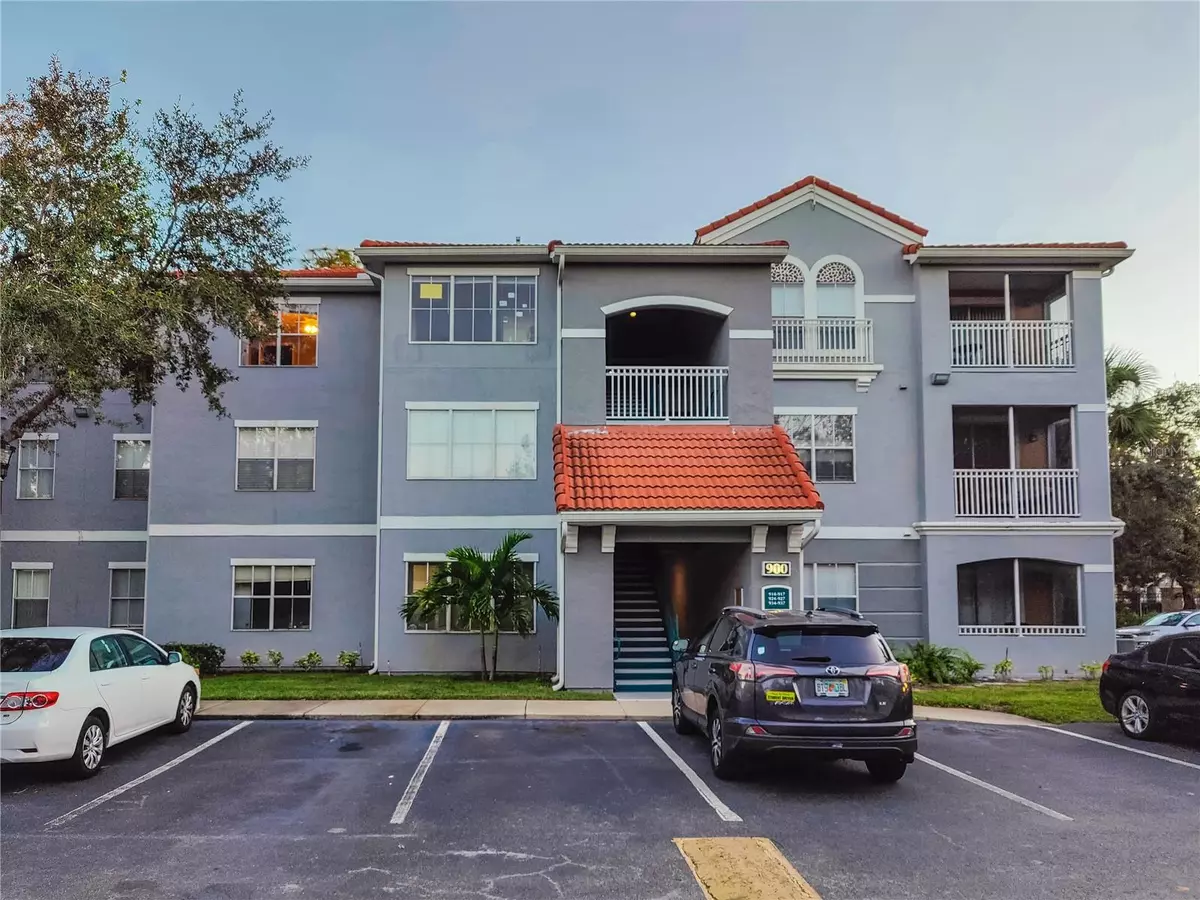$142,000
$149,990
5.3%For more information regarding the value of a property, please contact us for a free consultation.
18001 RICHMOND PLACE DR #934 Tampa, FL 33647
2 Beds
1 Bath
939 SqFt
Key Details
Sold Price $142,000
Property Type Condo
Sub Type Condominium
Listing Status Sold
Purchase Type For Sale
Square Footage 939 sqft
Price per Sqft $151
Subdivision The Enclave At Richmond Place
MLS Listing ID TB8324883
Sold Date 01/16/25
Bedrooms 2
Full Baths 1
Construction Status No Contingency
HOA Fees $422/mo
HOA Y/N Yes
Originating Board Stellar MLS
Year Built 2000
Annual Tax Amount $2,845
Property Description
Gated!!! great school!!! clubhouse !! In one of the most desirable GATED Communities "The Enclave" at Richmond Place! It's a third-floor unit, it offers a 2 bedroom, 1 bathroom unit with a nice screened patio off the living room, approximately 939 heated square feet, built-in 2000. The kitchen includes a breakfast bar and overlooks the bright family room with a screened lanai. The kitchen has cabinets, a range, a refrigerator, and a dishwasher. A breakfast bar separates the kitchen from the combined dining and living areas. The Master bedroom offers a great walk-in. The second bedroom has a large closet. The huge bathroom has a garden tub with a shower and a double vanity. There is a laundry room in the hallway and it comes with a washer and dryer. This gated community has nice recreational facilities such as a tennis court, community pool, sand volleyball court, car wash area, playground, business center, and exercise/fitness room. Located in the heart of Tampa schools, parks, shopping & dining. Within minutes drive to USF, USAA, Moffit, University and VA hospitals, outlet mall, and Wiregrass Mall. HOA replaced the roof and repainted the exterior a couple of years ago. Property tax is $2281.46, the CDD is $748.55.
Location
State FL
County Hillsborough
Community The Enclave At Richmond Place
Zoning PD-A
Interior
Interior Features Split Bedroom, Thermostat, Walk-In Closet(s)
Heating Central
Cooling Central Air
Flooring Laminate
Furnishings Unfurnished
Fireplace false
Appliance Dishwasher, Disposal, Dryer, Range, Range Hood, Refrigerator, Washer
Laundry Inside, Laundry Room
Exterior
Exterior Feature Balcony, Sidewalk, Sliding Doors
Community Features Clubhouse, Community Mailbox, Deed Restrictions, Fitness Center, Gated Community - No Guard, Playground, Pool, Sidewalks, Tennis Courts
Utilities Available Public
Amenities Available Clubhouse, Fitness Center, Gated, Lobby Key Required, Playground, Pool, Vehicle Restrictions
View Tennis Court
Roof Type Tile
Porch Enclosed, Patio, Screened
Garage false
Private Pool No
Building
Story 1
Entry Level One
Foundation Block, Slab
Sewer Public Sewer
Water Public
Structure Type Stucco
New Construction false
Construction Status No Contingency
Schools
Elementary Schools Clark-Hb
Middle Schools Liberty-Hb
High Schools Freedom-Hb
Others
Pets Allowed Breed Restrictions, Cats OK, Dogs OK
HOA Fee Include Pool,Maintenance Structure,Maintenance Grounds,Pest Control
Senior Community No
Ownership Fee Simple
Monthly Total Fees $422
Acceptable Financing Cash, Conventional, VA Loan
Membership Fee Required Required
Listing Terms Cash, Conventional, VA Loan
Num of Pet 2
Special Listing Condition None
Read Less
Want to know what your home might be worth? Contact us for a FREE valuation!

Our team is ready to help you sell your home for the highest possible price ASAP

© 2025 My Florida Regional MLS DBA Stellar MLS. All Rights Reserved.
Bought with CHARLES RUTENBERG REALTY INC

