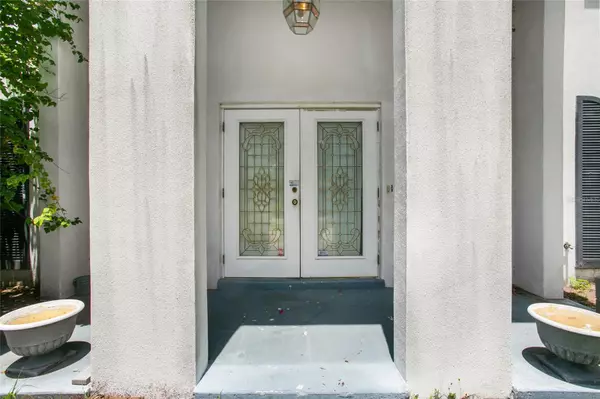$385,000
$390,000
1.3%For more information regarding the value of a property, please contact us for a free consultation.
609 AVOCADO ST Saint Cloud, FL 34769
4 Beds
3 Baths
2,240 SqFt
Key Details
Sold Price $385,000
Property Type Single Family Home
Sub Type Single Family Residence
Listing Status Sold
Purchase Type For Sale
Square Footage 2,240 sqft
Price per Sqft $171
Subdivision Pine Lake Estates Unit 1
MLS Listing ID S5109755
Sold Date 12/27/24
Bedrooms 4
Full Baths 3
Construction Status Inspections
HOA Y/N No
Originating Board Stellar MLS
Year Built 1971
Annual Tax Amount $5,911
Lot Size 0.300 Acres
Acres 0.3
Lot Dimensions 100x130
Property Description
Welcome to this exquisite presidential home located in the amazing Pine Lake Estates. This elegant residence boasts 4 spacious bedrooms and 3 luxurious bathrooms, providing ample space for both family and guests. The property features a grand U-shaped driveway that offers both functionality and a striking first impression.
The home is surrounded by a beautifully landscaped yard, perfect for outdoor gatherings or serene relaxation. Unique features include custom architectural details and high-end finishes throughout, ensuring an amazing living experience. Don't miss the opportunity to own this exceptional property in one of the most desirable neighborhoods.
Location
State FL
County Osceola
Community Pine Lake Estates Unit 1
Zoning SR1
Interior
Interior Features Ceiling Fans(s), Chair Rail, Crown Molding, Dry Bar, High Ceilings, Kitchen/Family Room Combo, Living Room/Dining Room Combo, PrimaryBedroom Upstairs, Thermostat
Heating Central, Electric, Heat Pump
Cooling Central Air
Flooring Carpet, Linoleum, Tile, Vinyl
Fireplace false
Appliance Dishwasher, Electric Water Heater, Exhaust Fan, Freezer, Range, Range Hood, Refrigerator
Laundry Electric Dryer Hookup, In Garage, Laundry Chute, Washer Hookup
Exterior
Exterior Feature Irrigation System, Private Mailbox, Rain Gutters
Garage Spaces 2.0
Utilities Available Cable Available, Electricity Available, Phone Available, Street Lights, Underground Utilities
Roof Type Other
Attached Garage true
Garage true
Private Pool No
Building
Story 2
Entry Level Two
Foundation Block, Concrete Perimeter
Lot Size Range 1/4 to less than 1/2
Sewer Public Sewer
Water Public
Structure Type Block,Concrete
New Construction false
Construction Status Inspections
Others
Senior Community No
Ownership Fee Simple
Acceptable Financing Cash, Conventional, FHA, VA Loan
Listing Terms Cash, Conventional, FHA, VA Loan
Special Listing Condition None
Read Less
Want to know what your home might be worth? Contact us for a FREE valuation!

Our team is ready to help you sell your home for the highest possible price ASAP

© 2025 My Florida Regional MLS DBA Stellar MLS. All Rights Reserved.
Bought with LPT REALTY





