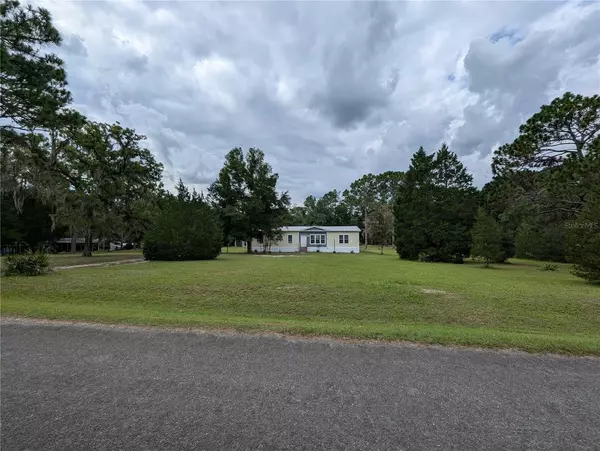$285,000
$285,000
For more information regarding the value of a property, please contact us for a free consultation.
2808 E FOX CT Inverness, FL 34452
3 Beds
2 Baths
1,653 SqFt
Key Details
Sold Price $285,000
Property Type Manufactured Home
Sub Type Manufactured Home - Post 1977
Listing Status Sold
Purchase Type For Sale
Square Footage 1,653 sqft
Price per Sqft $172
Subdivision Deerwood
MLS Listing ID W7866727
Sold Date 12/27/24
Bedrooms 3
Full Baths 2
Construction Status Inspections
HOA Y/N No
Originating Board Stellar MLS
Year Built 2023
Annual Tax Amount $997
Lot Size 1.830 Acres
Acres 1.83
Lot Dimensions 259x308
Property Description
Built in 2023 is this beautiful double wide modular home sitting on 1.83 acres with plenty of open space to bring your toys and imagination. As you walk through the front door you're greeted by the open floor plan on the living room, dining room, and kitchen with an island bar and all stainless steel appliances. This is a split floor plan with the master bedroom hosting a walk-in closet, a double vanity with a huge walk-in shower. It's sun-drenched family room boasting large panel windows, this room is filled with natural light year-round. Perfect for entertaining, this family room has included a 42" high bar with a full service wet bar, and built-in credenza. The home has 3 doors that exit out toward the back yard which is backed up to the Citrus Wildlife Management Area which offers hiking trails, camping, hunting, fishing, horseback riding, and wildlife viewing. There is a 2-vehicle car port for covered parking. A new shed with a blank canvas inside to make into whatever you wish. Electric hookup for an RV or camper is also available.
Location
State FL
County Citrus
Community Deerwood
Zoning RURMH
Rooms
Other Rooms Family Room
Interior
Interior Features Ceiling Fans(s), Eat-in Kitchen, Open Floorplan, Primary Bedroom Main Floor, Split Bedroom, Thermostat, Walk-In Closet(s), Wet Bar
Heating Electric
Cooling Central Air
Flooring Carpet, Linoleum
Fireplace false
Appliance Convection Oven, Dishwasher, Microwave, Refrigerator
Laundry Inside, Laundry Room
Exterior
Exterior Feature Other, Storage
Parking Features Boat, Covered, Driveway, Guest, RV Parking
Utilities Available BB/HS Internet Available, Cable Available, Cable Connected, Electricity Connected, Other, Private
Roof Type Shingle
Garage false
Private Pool No
Building
Lot Description Cul-De-Sac, Oversized Lot, Street Dead-End, Paved
Story 1
Entry Level One
Foundation Pillar/Post/Pier
Lot Size Range 1 to less than 2
Sewer Septic Tank
Water Well
Structure Type Vinyl Siding
New Construction false
Construction Status Inspections
Schools
Elementary Schools Pleasant Grove Elementary School
Middle Schools Inverness Middle School
High Schools Citrus High School
Others
Pets Allowed Yes
Senior Community No
Ownership Fee Simple
Acceptable Financing Cash, Conventional, FHA, VA Loan
Listing Terms Cash, Conventional, FHA, VA Loan
Special Listing Condition None
Read Less
Want to know what your home might be worth? Contact us for a FREE valuation!

Our team is ready to help you sell your home for the highest possible price ASAP

© 2025 My Florida Regional MLS DBA Stellar MLS. All Rights Reserved.
Bought with STELLAR NON-MEMBER OFFICE





