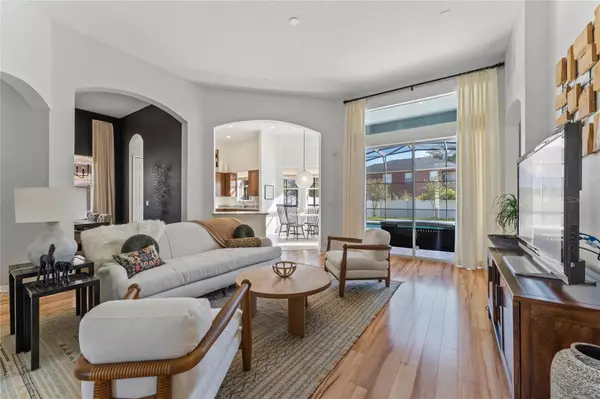$535,000
$540,000
0.9%For more information regarding the value of a property, please contact us for a free consultation.
1593 THORNAPPLE LN Sanford, FL 32771
4 Beds
2 Baths
1,997 SqFt
Key Details
Sold Price $535,000
Property Type Single Family Home
Sub Type Single Family Residence
Listing Status Sold
Purchase Type For Sale
Square Footage 1,997 sqft
Price per Sqft $267
Subdivision Retreat At Wekiva - Phase 2
MLS Listing ID O6254544
Sold Date 12/20/24
Bedrooms 4
Full Baths 2
HOA Fees $95/mo
HOA Y/N Yes
Originating Board Stellar MLS
Year Built 2004
Annual Tax Amount $2,563
Lot Size 6,534 Sqft
Acres 0.15
Property Description
Located in the gated Retreat at Wekiva, this beautiful 4 bedroom, 2 bathroom home has been remodeled with hardwood floors throughout the main living areas as well as many designer touches including lighting and window treatments. The spacious updated kitchen is equipped with solid surface countertops, updated wood cabinetry and stainless-steel appliances, making it perfect for culinary enthusiasts and entertaining guests. The home features single floor living with a split floorplan providing privacy and a great use of space. The kitchen, family room and owners suite all overlook the large screened in pool and spacious fenced backyard. The home is tastefully decorated, newly furnished and truly move-in ready! All furniture and decor are available for purchase separately with this stunning home. Additional improvements include water heater (2022), roof (2021), A/C (2019), pool pump (2024) and exterior paint (2023). Located just a short walk to the community playground that is nestled through a shaded path with large oak trees, overlooking the pond. Conveniently located near top rated schools, shopping, dining, the Wekiva trail, and an easy commute to Orlando, theme parks, and the beaches. House may be under audio/video surveillance.
Location
State FL
County Seminole
Community Retreat At Wekiva - Phase 2
Zoning PUD
Interior
Interior Features Window Treatments, Ceiling Fans(s), Eat-in Kitchen, Primary Bedroom Main Floor, Open Floorplan, Solid Surface Counters, Split Bedroom, Thermostat, Walk-In Closet(s)
Heating Central, Electric, Exhaust Fan, Heat Pump
Cooling Central Air
Flooring Carpet, Hardwood, Tile
Furnishings Negotiable
Fireplace false
Appliance Dishwasher, Dryer, Freezer, Ice Maker, Microwave, Refrigerator, Washer
Laundry Inside, Laundry Room
Exterior
Exterior Feature Sliding Doors
Garage Spaces 2.0
Fence Vinyl
Pool Child Safety Fence, In Ground, Screen Enclosure
Utilities Available Underground Utilities, Electricity Connected, Public, Sewer Connected, Street Lights, Water Connected
Roof Type Shingle
Porch Covered, Screened
Attached Garage true
Garage true
Private Pool Yes
Building
Lot Description Landscaped, Sidewalk, Paved
Entry Level One
Foundation Slab
Lot Size Range 0 to less than 1/4
Sewer Public Sewer
Water Public
Structure Type Block,Stucco
New Construction false
Schools
Middle Schools Sanford Middle
High Schools Seminole High
Others
Pets Allowed Yes
Senior Community No
Ownership Fee Simple
Monthly Total Fees $95
Membership Fee Required Required
Special Listing Condition None
Read Less
Want to know what your home might be worth? Contact us for a FREE valuation!

Our team is ready to help you sell your home for the highest possible price ASAP

© 2025 My Florida Regional MLS DBA Stellar MLS. All Rights Reserved.
Bought with STELLAR NON-MEMBER OFFICE





