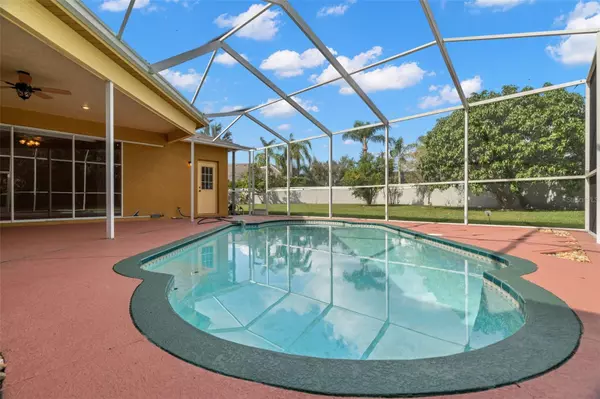$660,000
$675,900
2.4%For more information regarding the value of a property, please contact us for a free consultation.
1878 EAGLE TRACE BLVD Palm Harbor, FL 34685
4 Beds
3 Baths
2,575 SqFt
Key Details
Sold Price $660,000
Property Type Single Family Home
Sub Type Single Family Residence
Listing Status Sold
Purchase Type For Sale
Square Footage 2,575 sqft
Price per Sqft $256
Subdivision Boot Ranch - Eagle Trace - Ph B-Ii
MLS Listing ID TB8320265
Sold Date 12/20/24
Bedrooms 4
Full Baths 3
Construction Status Inspections
HOA Fees $79/mo
HOA Y/N Yes
Originating Board Stellar MLS
Year Built 1993
Annual Tax Amount $3,934
Lot Size 0.380 Acres
Acres 0.38
Lot Dimensions 98x139
Property Description
One or more photo(s) has been virtually staged. Welcome to this spacious, original-owner home, ideally situated in the highly desirable Eagle Trace community within Boot Ranch. The home features an expansive split floor plan with 4 bedrooms, 3 bathrooms, and a 3-car garage, providing ample space for privacy and functionality. Situated on one of the largest lots in the community at 0.38 acres, the property offers plenty of room for gardening, pets, or outdoor play. This meticulously maintained residence combines spacious living with a thoughtfully designed layout, offering the perfect blend of indoor and outdoor living. The private, screened-in pool is an oasis for relaxation or entertaining, with a large covered patio and an outdoor kitchen. The outdoor space is a true paradise, with a variety of fruit trees offering endless possibilities for gardening enthusiasts or fresh produce lovers. As you enter the home, you are greeted by an inviting foyer that leads into the formal living and dining rooms, which are finished with wood-like flooring—ideal for hosting guests. The spacious family room features a cozy wood-burning fireplace with built-ins, creating a perfect spot for gatherings or quiet evenings. The gourmet kitchen is designed for both style and functionality, with granite countertops, a large breakfast bar, stainless steel appliances and an eat-in nook that overlooks the pool. The master suite is a private retreat with dual closets, including a generous walk-in closet, and sliding doors that lead directly to the pool. The en-suite bath is complete with dual sinks, a separate shower, and a soaking tub. Two additional guest bedrooms are located off the family room, sharing a large bathroom, while the fourth bedroom, located at the back of the home, is adjacent to a pool bath, making it ideal for visitors. The spacious laundry room includes a utility sink, washer, dryer, and an additional washer in the garage for extra convenience. Located in a prime area, you'll enjoy quick and easy access to shopping, dining and top-rated schools. John Chestnut Park and Lake Tarpon are just around the corner, providing ample opportunities for outdoor activities, and with quick access to major highways, commuting is a breeze. Easy access to Honeymoon Island, Clearwater Beach, downtown St. Petersburg and Tampa as well!
Location
State FL
County Pinellas
Community Boot Ranch - Eagle Trace - Ph B-Ii
Zoning RPD-5
Interior
Interior Features Ceiling Fans(s), Eat-in Kitchen, Kitchen/Family Room Combo, Living Room/Dining Room Combo, Split Bedroom, Walk-In Closet(s)
Heating Central, Electric
Cooling Central Air
Flooring Ceramic Tile, Laminate
Fireplace true
Appliance Dishwasher, Dryer, Electric Water Heater, Microwave, Range, Refrigerator, Washer, Water Softener
Laundry Laundry Room
Exterior
Exterior Feature Sliding Doors
Garage Spaces 3.0
Pool In Ground, Screen Enclosure
Community Features Deed Restrictions, Sidewalks
Utilities Available Cable Available, Electricity Connected, Public
Roof Type Shingle
Attached Garage true
Garage true
Private Pool Yes
Building
Story 1
Entry Level One
Foundation Slab
Lot Size Range 1/4 to less than 1/2
Sewer Public Sewer
Water Public
Structure Type Block,Stucco
New Construction false
Construction Status Inspections
Schools
Elementary Schools Forest Lakes Elementary-Pn
Middle Schools Carwise Middle-Pn
High Schools East Lake High-Pn
Others
Pets Allowed Breed Restrictions, Yes
Senior Community No
Ownership Fee Simple
Monthly Total Fees $79
Acceptable Financing Cash, Conventional, FHA, VA Loan
Membership Fee Required Required
Listing Terms Cash, Conventional, FHA, VA Loan
Special Listing Condition None
Read Less
Want to know what your home might be worth? Contact us for a FREE valuation!

Our team is ready to help you sell your home for the highest possible price ASAP

© 2024 My Florida Regional MLS DBA Stellar MLS. All Rights Reserved.
Bought with PREMIER SOTHEBYS INTL REALTY





