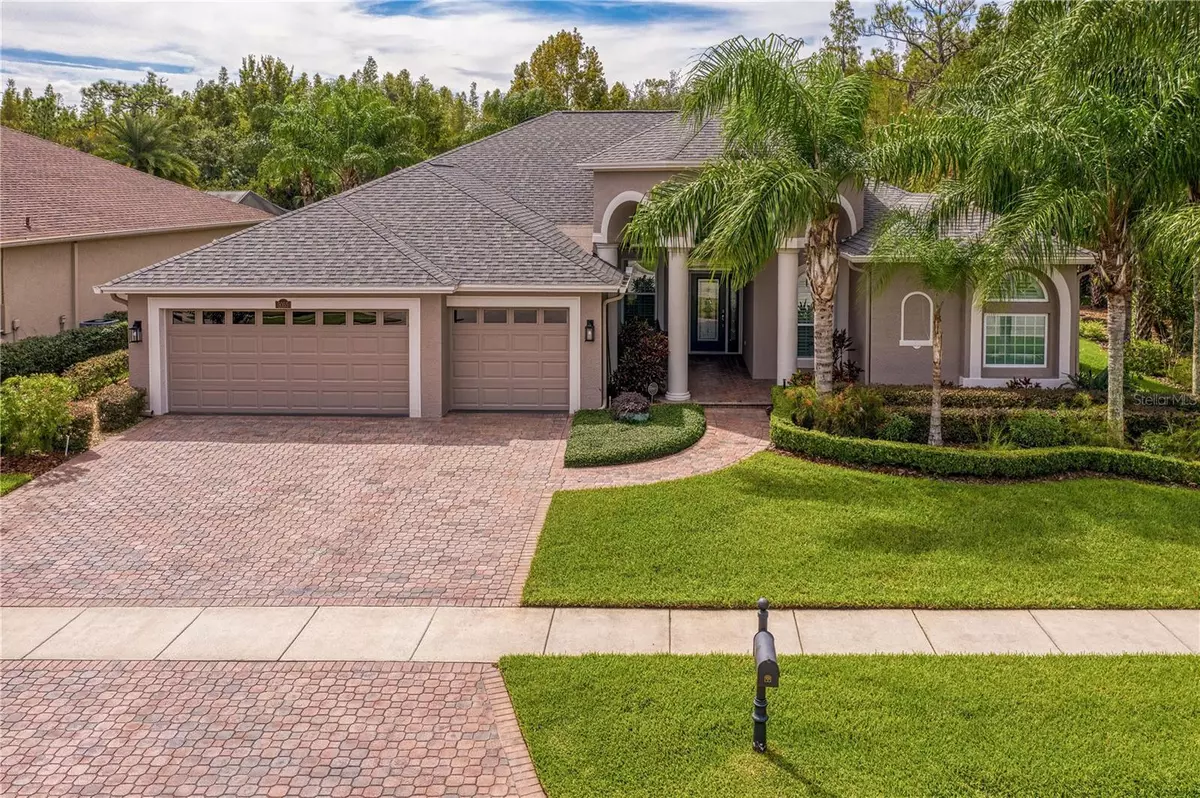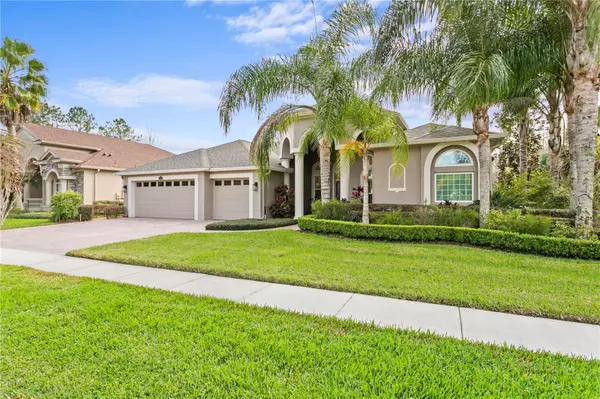$915,000
$915,000
For more information regarding the value of a property, please contact us for a free consultation.
5055 ASHINGTON LANDING DR Tampa, FL 33647
4 Beds
3 Baths
2,788 SqFt
Key Details
Sold Price $915,000
Property Type Single Family Home
Sub Type Single Family Residence
Listing Status Sold
Purchase Type For Sale
Square Footage 2,788 sqft
Price per Sqft $328
Subdivision Tampa Palms Technology Park West Prcl
MLS Listing ID TB8318319
Sold Date 12/19/24
Bedrooms 4
Full Baths 3
HOA Fees $131/qua
HOA Y/N Yes
Originating Board Stellar MLS
Year Built 2002
Annual Tax Amount $10,315
Lot Size 0.620 Acres
Acres 0.62
Property Description
If you're looking for extraordinary, look no further. Nestled in the desirable Ashington Estates, this luxury home offers a rare opportunity to enjoy a secluded and oversized lot in a prime location. Surrounded by a serene conservation area and resort-style landscaping, you can enjoy your own paradise. With only a single neighboring property, this home is the perfect blend of privacy and modern living.
Once the model home for this community, this executive home continues to set the standard for luxury living and features high end finishes and amenities you won't find in most. This property has been maintained meticulously and invites those not only looking for a home, but excellence.
Inside you will find 4 spacious bedrooms, 3 full bathrooms, a bonus room, and an office space! The wing located at the back of the home even has the opportunity to be used as a mother-in-law suite.
Throughout the home you can admire its lofty ceilings, thick custom crown molding, African sapele hardwood floors, plantation shutters and fresh paint.
The primary suite features easy access to the pool and custom closets. The primary bath has granite counters, sleek cabinetry, a jetted tub, and a glass-enclosed shower.
The recent improvements continue with Pella hurricane windows and sliders, a newer roof, high efficiency HVAC systems, a hybrid 80-gallon water heater and a hardwired security camera system! The home also includes an expansive air-conditioned three-car garage complete with an EV charger.
Out back, a sparkling pool and spa await: the pool deck, surfaced in travertine and enclosed by a bronze screen, provides an ideal setting for outdoor entertaining and relaxing. The updated pool also features an automated pool system with remote control and a stylish teal-accented marcite finish. Featuring beautiful and thoughtful landscaping improvements, the grounds offer a botanical, resort-like setting that blends seamlessly with the conservation views, where you can unwind and enjoy frequent visits from native birds and wildlife.
This Tampa Palms gem combines luxury, privacy, and a stellar location—making it a truly unique find and unlike any other home on the market.
Location
State FL
County Hillsborough
Community Tampa Palms Technology Park West Prcl
Zoning PD-A
Rooms
Other Rooms Attic, Bonus Room, Family Room, Formal Dining Room Separate, Formal Living Room Separate
Interior
Interior Features Built-in Features, Ceiling Fans(s), Coffered Ceiling(s), Crown Molding, High Ceilings, Kitchen/Family Room Combo, Open Floorplan, Primary Bedroom Main Floor, Stone Counters, Thermostat, Walk-In Closet(s), Window Treatments
Heating Electric
Cooling Central Air
Flooring Carpet, Ceramic Tile, Laminate, Parquet, Travertine
Fireplaces Type Decorative, Electric, Family Room, Non Wood Burning
Furnishings Negotiable
Fireplace true
Appliance Convection Oven, Dishwasher, Disposal, Dryer, Electric Water Heater, Exhaust Fan, Microwave, Range, Refrigerator, Washer, Water Softener
Laundry Inside
Exterior
Exterior Feature Irrigation System
Parking Features Driveway, Garage Door Opener
Garage Spaces 3.0
Pool Heated, In Ground, Lighting, Outside Bath Access, Salt Water, Screen Enclosure, Tile
Community Features Association Recreation - Owned, Deed Restrictions, Fitness Center, Golf, Park, Playground, Pool, Sidewalks, Tennis Courts
Utilities Available BB/HS Internet Available, Cable Available, Cable Connected, Electricity Available, Electricity Connected, Phone Available, Propane, Sewer Connected, Water Connected
Amenities Available Clubhouse, Fitness Center
View Park/Greenbelt, Trees/Woods
Roof Type Shingle
Porch Patio, Screened
Attached Garage true
Garage true
Private Pool Yes
Building
Lot Description Conservation Area, City Limits, Landscaped, Oversized Lot, Sidewalk, Paved, Private
Story 1
Entry Level One
Foundation Slab
Lot Size Range 1/2 to less than 1
Sewer Public Sewer
Water Public
Architectural Style Contemporary
Structure Type Block,Stucco
New Construction false
Schools
Elementary Schools Chiles-Hb
Middle Schools Liberty-Hb
High Schools Freedom-Hb
Others
Pets Allowed Cats OK, Dogs OK, Yes
Senior Community No
Ownership Fee Simple
Monthly Total Fees $264
Acceptable Financing Cash, Conventional, FHA, VA Loan
Membership Fee Required Required
Listing Terms Cash, Conventional, FHA, VA Loan
Special Listing Condition None
Read Less
Want to know what your home might be worth? Contact us for a FREE valuation!

Our team is ready to help you sell your home for the highest possible price ASAP

© 2025 My Florida Regional MLS DBA Stellar MLS. All Rights Reserved.
Bought with KELLER WILLIAMS ST PETE REALTY





