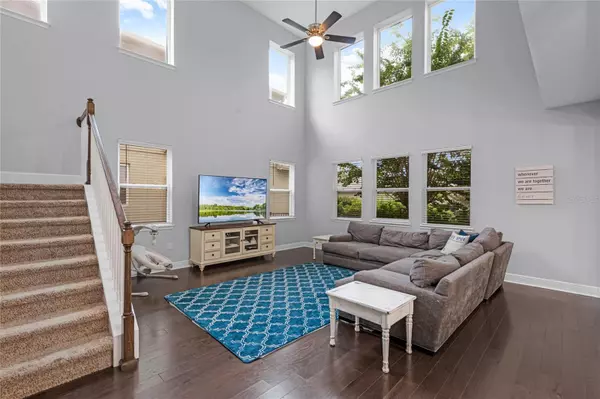$635,000
$635,000
For more information regarding the value of a property, please contact us for a free consultation.
5321 FISHHAWK RIDGE DR Lithia, FL 33547
4 Beds
4 Baths
3,002 SqFt
Key Details
Sold Price $635,000
Property Type Single Family Home
Sub Type Single Family Residence
Listing Status Sold
Purchase Type For Sale
Square Footage 3,002 sqft
Price per Sqft $211
Subdivision Starling At Fishhawk Ph 2B-2
MLS Listing ID O6240797
Sold Date 12/16/24
Bedrooms 4
Full Baths 3
Half Baths 1
Construction Status Financing,Inspections
HOA Fees $10/ann
HOA Y/N Yes
Originating Board Stellar MLS
Year Built 2013
Annual Tax Amount $8,098
Lot Size 6,534 Sqft
Acres 0.15
Property Description
Discover the perfect blend of elegance and comfort in this stunning 4-bedroom, 3-bath Old Florida-inspired home, nestled in one of Tampa Bay's most iconic neighborhoods. Just steps from the Starling Club at Fishhawk Ranch, you'll have access to top-notch amenities including two resort-style heated pools, a splash pad, a large playground, a dog park, a state-of-the-art fitness center, and a game room. This exquisite two-story home exudes curb appeal with charming brick pavers, lush landscaping, a spacious veranda, and a striking leaded glass front door. Step inside to soaring vaulted ceilings, beautiful ceramic tile flooring, and French doors leading to a private office or den. The open floor plan is perfect for modern living, with an impressive great room flooded with natural light from large skylights. The gourmet eat-in kitchen is an entertainer's dream, featuring an oversized island, high end countertops, stainless steel appliances, a stylish backsplash, and an expansive butler's pantry with ample workspace. Upstairs, the owner's retreat is a serene oasis with plush carpeting, a generous walk-in closet with executive wardrobe storage, and an elegant en-suite bath. Additional highlights include well-appointed guest bedrooms with high ceilings, updated bathrooms, and a bright, cheerful laundry room with glass-fronted cabinetry. The outdoor space is equally impressive, featuring a generous screened-in lanai that's perfect for morning coffee or evening relaxation. Enjoy this one of a kind outdoor space, screened in lanai, and great seating area, all set against beautiful brick pavers. A detached 3-car garage provides private parking and easy access to the courtyard and mudroom. This home is the epitome of luxury and comfort, ready for you to move in and enjoy. Nestled within a well-established community, this property enjoys an enviable location close to major highways, ensuring convenient access to all amenities. Just minutes away, residents can indulge in excellent shopping opportunities, dine at a variety of luxury and casual eateries, and explore nearby theme parks for entertainment. The neighborhood benefits from proximity to brand-new, state-of-the-art hospitals and a top notch school system, providing peace of mind for residents seeking quality healthcare services and high end education for their family. Whether it's shopping, dining, entertainment, education, or healthcare, this vibrant community offers an abundance of options to suit every lifestyle need and preference. Call today to schedule a private tour.
Location
State FL
County Hillsborough
Community Starling At Fishhawk Ph 2B-2
Zoning PD
Interior
Interior Features Ceiling Fans(s), High Ceilings, Kitchen/Family Room Combo, Living Room/Dining Room Combo, Open Floorplan, Split Bedroom, Walk-In Closet(s)
Heating Central
Cooling Central Air
Flooring Carpet, Ceramic Tile
Fireplace false
Appliance Dishwasher, Microwave, Range, Refrigerator
Laundry Inside, Laundry Room
Exterior
Exterior Feature French Doors, Lighting, Sidewalk, Storage
Garage Spaces 3.0
Community Features Clubhouse, Park, Playground, Pool
Utilities Available Cable Available, Electricity Available
Amenities Available Park, Playground, Pool
Roof Type Shingle
Porch Porch, Screened
Attached Garage false
Garage true
Private Pool No
Building
Lot Description Private
Entry Level Two
Foundation Slab
Lot Size Range 0 to less than 1/4
Sewer Public Sewer
Water Public
Structure Type Stucco
New Construction false
Construction Status Financing,Inspections
Others
Pets Allowed Yes
HOA Fee Include Pool
Senior Community No
Ownership Fee Simple
Monthly Total Fees $10
Acceptable Financing Cash, Conventional, VA Loan
Membership Fee Required Required
Listing Terms Cash, Conventional, VA Loan
Special Listing Condition None
Read Less
Want to know what your home might be worth? Contact us for a FREE valuation!

Our team is ready to help you sell your home for the highest possible price ASAP

© 2025 My Florida Regional MLS DBA Stellar MLS. All Rights Reserved.
Bought with WESTON GROUP





