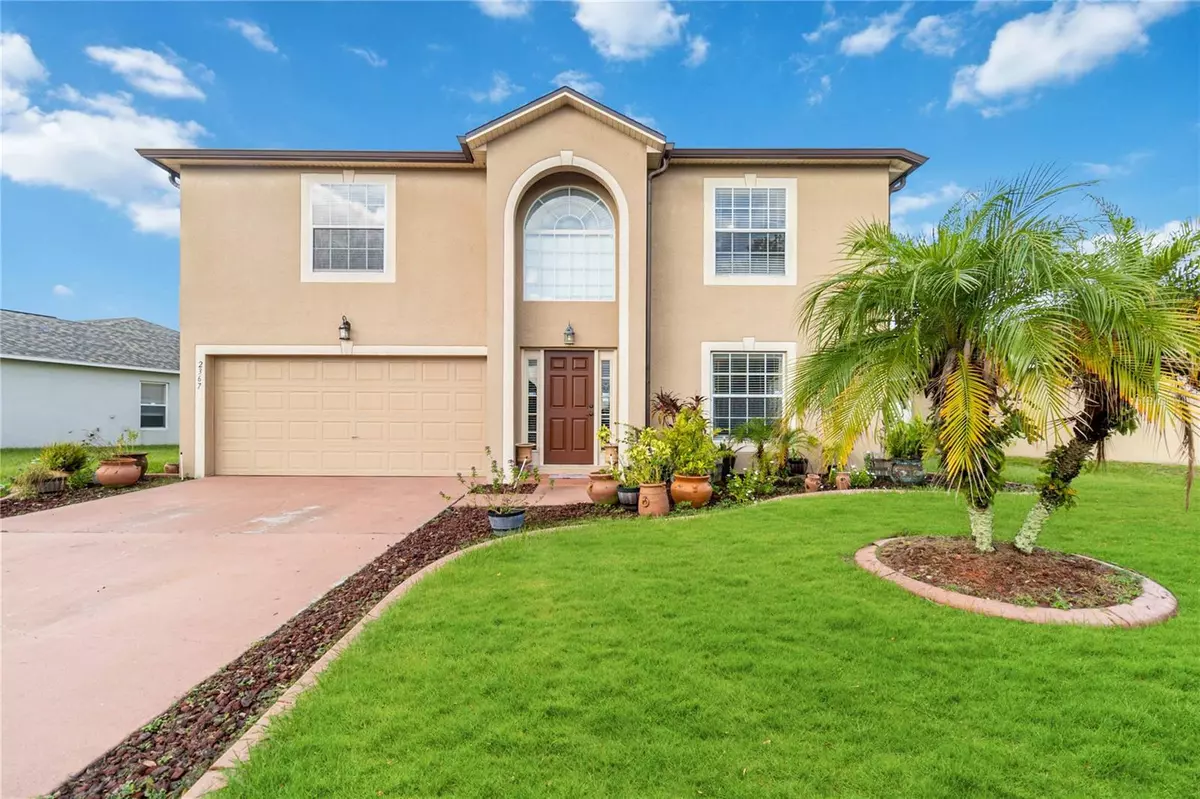$430,000
$440,000
2.3%For more information regarding the value of a property, please contact us for a free consultation.
2367 WALNUT CANYON DR Kissimmee, FL 34758
5 Beds
4 Baths
3,041 SqFt
Key Details
Sold Price $430,000
Property Type Single Family Home
Sub Type Single Family Residence
Listing Status Sold
Purchase Type For Sale
Square Footage 3,041 sqft
Price per Sqft $141
Subdivision Blackstone Landing Ph 2
MLS Listing ID O6247434
Sold Date 12/13/24
Bedrooms 5
Full Baths 3
Half Baths 1
Construction Status Appraisal,Inspections
HOA Fees $36/ann
HOA Y/N Yes
Originating Board Stellar MLS
Year Built 2007
Annual Tax Amount $4,793
Lot Size 7,840 Sqft
Acres 0.18
Property Description
Must See! Stunning 5-Bedroom Home in Blackstone Landing!
This beautiful two-story residence boasts an open concept design, featuring 5 spacious bedrooms, 3 full baths, and a convenient half bath on the first floor. Unwind in the bright and airy oversized Master Bedroom ensuite, complete with His & Hers closets and a luxurious Master Bathroom that includes a relaxing garden tub and separate shower.
This home also includes a Junior Master with its own ensuite, making it perfect for guests or family. All bedrooms are located on the second floor, while the first floor is designed for entertaining, featuring a functional kitchen with a granite countertop island and dual sinks.
Enjoy a carpet-free lifestyle with laminate and tile flooring throughout. Relax on the open lanai and enjoy the privacy of the fenced backyard. Updates include a new roof and gutters in 2018 and a new AC system in 2020.
Located close to shopping centers, schools, and local attractions, this home is a true sanctuary. Don't miss your chance to make it yours! Schedule your showing today!
Location
State FL
County Osceola
Community Blackstone Landing Ph 2
Zoning OPUD
Interior
Interior Features Ceiling Fans(s), Chair Rail, Eat-in Kitchen, Open Floorplan, PrimaryBedroom Upstairs, Walk-In Closet(s)
Heating Central, Electric, Heat Pump
Cooling Central Air
Flooring Ceramic Tile, Laminate
Furnishings Unfurnished
Fireplace false
Appliance Dishwasher, Disposal, Dryer, Electric Water Heater, Microwave, Range, Refrigerator, Washer
Laundry Laundry Closet
Exterior
Exterior Feature Rain Gutters, Sliding Doors
Garage Spaces 2.0
Utilities Available Cable Available, Electricity Connected, Sewer Connected, Water Connected
Roof Type Shingle
Porch Patio
Attached Garage true
Garage true
Private Pool No
Building
Story 2
Entry Level Two
Foundation Slab
Lot Size Range 0 to less than 1/4
Sewer Public Sewer
Water Public
Structure Type Block,Stucco
New Construction false
Construction Status Appraisal,Inspections
Others
Pets Allowed Cats OK, Dogs OK
Senior Community No
Ownership Fee Simple
Monthly Total Fees $36
Acceptable Financing Cash, Conventional, FHA, VA Loan
Membership Fee Required Required
Listing Terms Cash, Conventional, FHA, VA Loan
Special Listing Condition None
Read Less
Want to know what your home might be worth? Contact us for a FREE valuation!

Our team is ready to help you sell your home for the highest possible price ASAP

© 2025 My Florida Regional MLS DBA Stellar MLS. All Rights Reserved.
Bought with LPT REALTY

