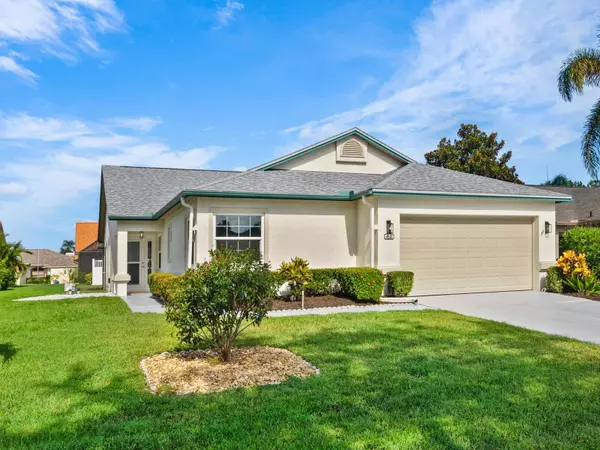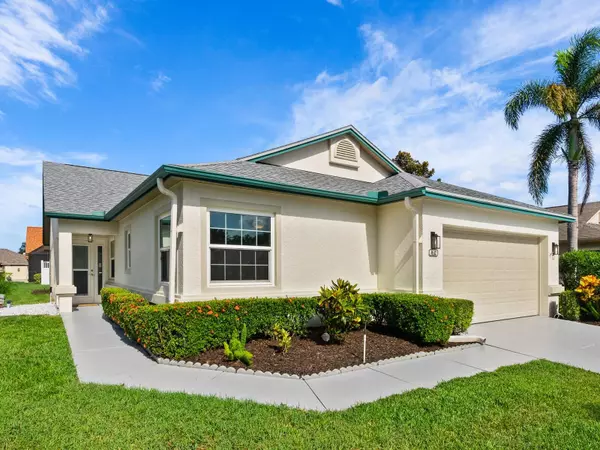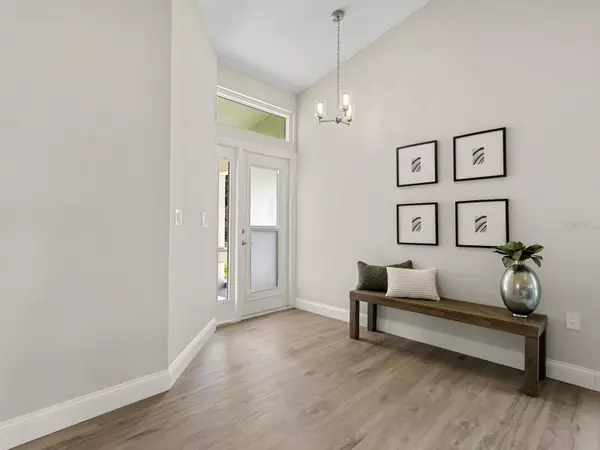$420,000
$435,000
3.4%For more information regarding the value of a property, please contact us for a free consultation.
4842 RAINTREE STREET CIR E Bradenton, FL 34203
2 Beds
2 Baths
1,740 SqFt
Key Details
Sold Price $420,000
Property Type Single Family Home
Sub Type Single Family Residence
Listing Status Sold
Purchase Type For Sale
Square Footage 1,740 sqft
Price per Sqft $241
Subdivision Peridia Unit Four
MLS Listing ID A4621915
Sold Date 12/09/24
Bedrooms 2
Full Baths 2
Construction Status Financing,Inspections
HOA Fees $109/qua
HOA Y/N Yes
Originating Board Stellar MLS
Year Built 1992
Annual Tax Amount $1,837
Lot Size 7,405 Sqft
Acres 0.17
Lot Dimensions 60x122
Property Description
Enjoy the Golf & Country Club lifestyle with this completely renovated, like new, move-in-ready home situated in Peridia – where the leisurely Florida lifestyle beckons you to sit back, relax and enjoy life! This home offers a spacious great room with vaulted ceiling and abundant natural light, 2 bedrooms (split plan) PLUS den, 2 baths, extended screened lanai, atrium with decorative plantings, and a 2 car garage with freshly painted floor and driveway. Relax and enjoy the effortless protection, security and energy efficiency of PGT Miami Dade impact windows and exterior doors installed in 2020. Recent functional improvements include a new roof in Oct 2023, new HVAC system in Dec 2021, and newly replaced water heater. The interior has been updated throughout in 2024 with new tile and luxury vinyl plank flooring, new (never used) stainless appliances, new cabinetry and quartz countertops, new lighting fixtures and ceiling fans. The easy-care, waterproof luxury vinyl plank flooring boasts a commercial-grade scratch and stain resistant wear layer. The gracious sized owner suite offers additional area for relaxation and extra furnishings, complimented by the remodeled owner suite bath featuring a custom glass shower enclosure, soaking tub, dual sinks and an adjacent, generous walk-in closet with built-in safe. The kitchen area, filled with tall kitchen cabinets and a generously sized pantry, is the perfect place to enjoy morning coffee or a light lunch in the casual dining nook, with fresh air flowing through sliding doors opening to your private enclosed atrium The formal dining space provides visual separation from kitchen preparation, while a convenient pass-through allows easy transfer of dishes and foods from kitchen to dining with minimal steps.. Loving care was given to selection of lighting, fans, kitchen and bath cabinetry and countertops, and nickel finish fixtures and hardware, for a seamlessly coordinated look and feel throughout. For convenience and ease, replacement lever style door handles and rocker lighting switches were installed. Popcorn ceiling has been removed and attractively retextured. An elegant palette of neutral colors and contemporary finishes is awaiting to complement your unique decorating style. There is something for everyone in the community, where activities are non-stop, including golf, swimming, tennis, pickleball, dining, happy hour, live music with dancing, and a multitude of other activities/social events. Conveniently located within minutes from shopping, entertainment, downtown Sarasota, I75, SRQ Airport, world famous beaches and the rich culture in our area. This is an opportunity to move into a like-new home – without the construction wait or hassle. The HOA includes lawn maintenance and Seller has done everything else for you to ensure a seamless transition into your new home, where the life of leisure begins as soon as you arrive!
Location
State FL
County Manatee
Community Peridia Unit Four
Zoning PDR
Direction E
Rooms
Other Rooms Den/Library/Office, Great Room
Interior
Interior Features Ceiling Fans(s), High Ceilings, Living Room/Dining Room Combo, Split Bedroom, Walk-In Closet(s)
Heating Central
Cooling Central Air
Flooring Ceramic Tile, Luxury Vinyl
Furnishings Unfurnished
Fireplace false
Appliance Dishwasher, Disposal, Electric Water Heater, Microwave, Range, Refrigerator
Laundry Electric Dryer Hookup, In Garage, Washer Hookup
Exterior
Exterior Feature French Doors, Irrigation System, Private Mailbox, Sidewalk
Garage Spaces 2.0
Community Features Buyer Approval Required, Clubhouse, Deed Restrictions, Golf Carts OK, Golf, Pool, Restaurant, Sidewalks, Tennis Courts
Utilities Available Electricity Connected, Public, Sewer Connected, Street Lights, Water Connected
Amenities Available Clubhouse, Fence Restrictions, Fitness Center, Golf Course, Pickleball Court(s), Tennis Court(s)
Roof Type Shingle
Porch Rear Porch, Screened
Attached Garage true
Garage true
Private Pool No
Building
Lot Description In County, Landscaped, Near Golf Course, Sidewalk, Paved
Entry Level One
Foundation Slab
Lot Size Range 0 to less than 1/4
Sewer Public Sewer
Water Public
Architectural Style Florida
Structure Type Block,Stucco
New Construction false
Construction Status Financing,Inspections
Schools
Elementary Schools William H. Bashaw Elementary
Middle Schools Braden River Middle
High Schools Braden River High
Others
Pets Allowed Yes
HOA Fee Include Cable TV,Common Area Taxes,Pool,Escrow Reserves Fund,Insurance,Internet,Management,Recreational Facilities
Senior Community No
Ownership Fee Simple
Monthly Total Fees $402
Acceptable Financing Cash, Conventional, FHA, VA Loan
Membership Fee Required Required
Listing Terms Cash, Conventional, FHA, VA Loan
Special Listing Condition None
Read Less
Want to know what your home might be worth? Contact us for a FREE valuation!

Our team is ready to help you sell your home for the highest possible price ASAP

© 2024 My Florida Regional MLS DBA Stellar MLS. All Rights Reserved.
Bought with ALBERT WOOSTER & COMPANY





