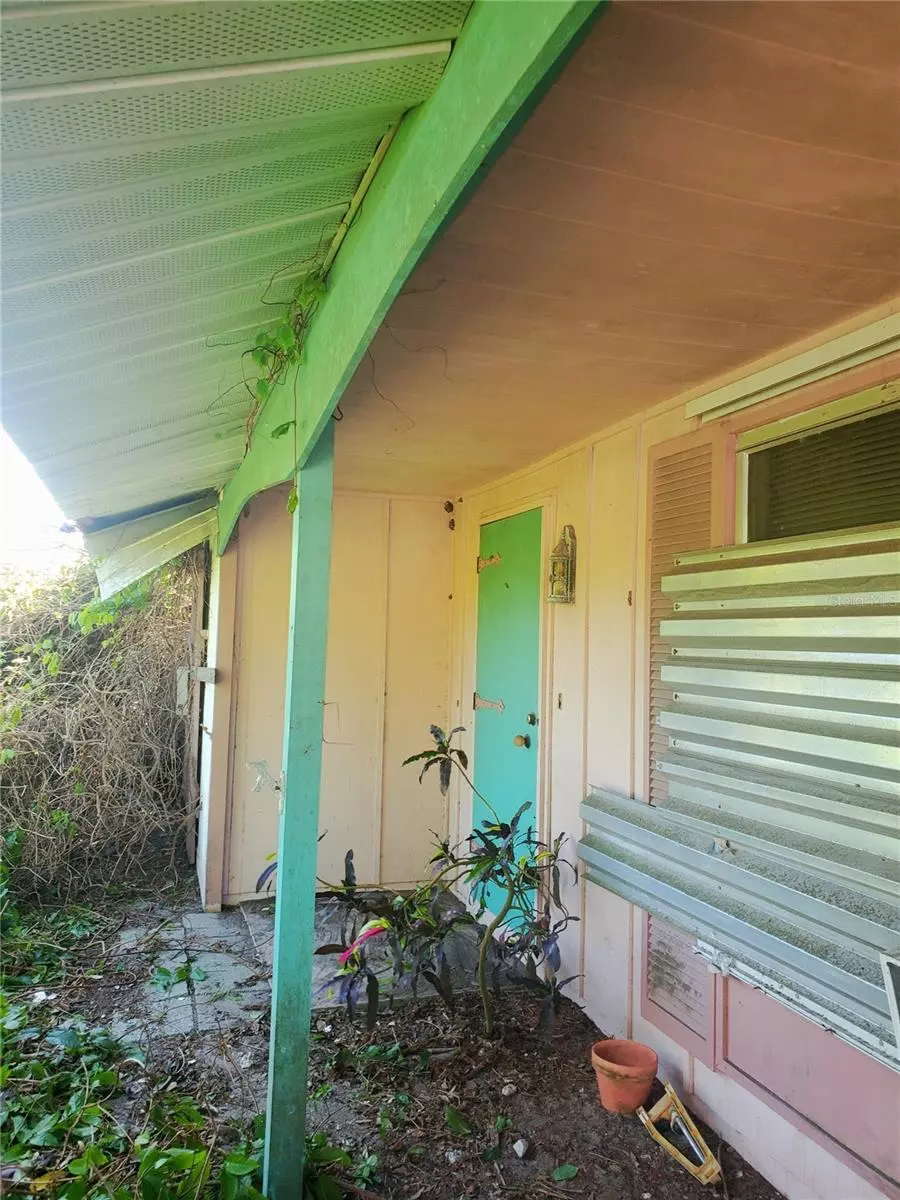$185,000
$199,900
7.5%For more information regarding the value of a property, please contact us for a free consultation.
2004 52ND AVE W Bradenton, FL 34207
2 Beds
2 Baths
1,153 SqFt
Key Details
Sold Price $185,000
Property Type Single Family Home
Sub Type Single Family Residence
Listing Status Sold
Purchase Type For Sale
Square Footage 1,153 sqft
Price per Sqft $160
Subdivision Holiday Heights 2Nd Add
MLS Listing ID A4627111
Sold Date 12/09/24
Bedrooms 2
Full Baths 2
HOA Y/N No
Originating Board Stellar MLS
Year Built 1973
Annual Tax Amount $783
Lot Size 10,018 Sqft
Acres 0.23
Lot Dimensions 75x131
Property Description
Buyer unable to move forward, their loss is your gain, NEW price 20k lower! Holiday Heights 2/2 single family home is a fixer upper/rehab home and selling CASH only! Tons of potential in this Ruth Richmond home which is a block home with a spacious yard. Close to SCF, shops, restaurants, detwilers, and the beautiful gulf coast beaches. Non deed restrictive and no hoa in this community. Bring your toolbox and imagination to this home to return it to its darling former self. The average home in this neighborhood sells in the 350-k zone, so could be a great flip for the seasoned investors. Popular neighborhood for rentals and airbnb vacation rentals. Main home roof is newer 2017 and hot water heater is 2 years old. Walking and biking distance to shops and restaurants. Charming neighborhood in a super location! CASH ONLY BUYER MUST HAVE PROOF OF FUNDS! Priced as a complete fixer upper!
Location
State FL
County Manatee
Community Holiday Heights 2Nd Add
Zoning RSF6
Direction W
Interior
Interior Features Ceiling Fans(s), Walk-In Closet(s)
Heating None
Cooling None, Wall/Window Unit(s)
Flooring Terrazzo
Fireplace false
Appliance None
Laundry Outside, Washer Hookup
Exterior
Exterior Feature Hurricane Shutters
Fence Chain Link
Utilities Available Cable Available, Electricity Connected, Phone Available, Public, Sewer Connected, Water Connected
Roof Type Shingle
Porch Rear Porch, Screened
Garage false
Private Pool No
Building
Lot Description In County
Story 1
Entry Level One
Foundation Slab
Lot Size Range 0 to less than 1/4
Sewer Public Sewer
Water Public
Architectural Style Ranch
Structure Type Block
New Construction false
Schools
Elementary Schools Moody Elementary
Middle Schools W.D. Sugg Middle
High Schools Southeast High
Others
Senior Community No
Ownership Fee Simple
Acceptable Financing Cash
Listing Terms Cash
Special Listing Condition None
Read Less
Want to know what your home might be worth? Contact us for a FREE valuation!

Our team is ready to help you sell your home for the highest possible price ASAP

© 2024 My Florida Regional MLS DBA Stellar MLS. All Rights Reserved.
Bought with MICHAEL SAUNDERS & COMPANY





