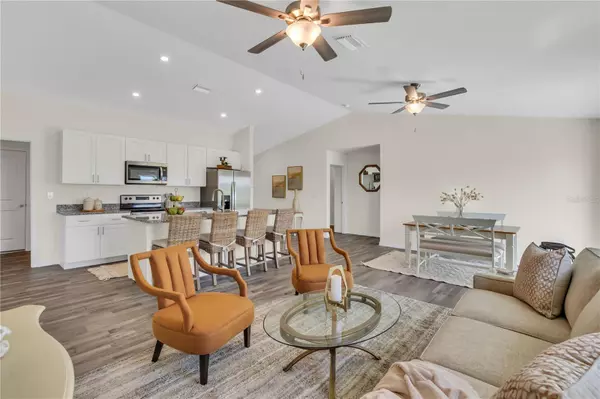$365,000
$359,500
1.5%For more information regarding the value of a property, please contact us for a free consultation.
1127 NW 12TH PL Cape Coral, FL 33993
4 Beds
3 Baths
1,665 SqFt
Key Details
Sold Price $365,000
Property Type Single Family Home
Sub Type Single Family Residence
Listing Status Sold
Purchase Type For Sale
Square Footage 1,665 sqft
Price per Sqft $219
Subdivision Cape Coral
MLS Listing ID A4611840
Sold Date 12/05/24
Bedrooms 4
Full Baths 3
HOA Y/N No
Originating Board Stellar MLS
Year Built 2024
Annual Tax Amount $952
Lot Size 10,018 Sqft
Acres 0.23
Property Description
**$10,000 closing cost credit** Welcome to this spacious 4-bedroom, 3-bathroom ranch-style home in the desirable NW Cape Coral neighborhood. With a 2-car garage, this home offers ample parking and storage space. The dual master layout provides flexibility and convenience. Enjoy the luxury of cosmetic upgrades throughout the home, adding a touch of elegance to every room. A dedicated laundry room adds convenience to your daily routine. Rest easy knowing that this property is not located in a flood zone, eliminating the need for flood insurance. Additionally, this home is not deed restricted, which means no HOA fees. Experience the best of Florida living with close proximity to beautiful beaches.
Location
State FL
County Lee
Community Cape Coral
Zoning R1-D
Interior
Interior Features Ceiling Fans(s), High Ceilings, Open Floorplan, Primary Bedroom Main Floor, Stone Counters, Thermostat, Vaulted Ceiling(s), Walk-In Closet(s)
Heating Central, Electric
Cooling Central Air
Flooring Vinyl
Fireplace false
Appliance Dishwasher, Disposal, Electric Water Heater, Freezer, Microwave, Range, Refrigerator
Laundry Laundry Room
Exterior
Exterior Feature Irrigation System, Lighting, Private Mailbox, Sliding Doors
Garage Spaces 2.0
Utilities Available Cable Available, Electricity Connected, Sewer Connected, Sprinkler Meter, Sprinkler Well, Water Connected
Roof Type Shingle
Attached Garage true
Garage true
Private Pool No
Building
Entry Level One
Foundation Block
Lot Size Range 0 to less than 1/4
Builder Name Clickinvest Construction
Sewer Septic Tank
Water Well
Structure Type Block,Stucco
New Construction true
Others
Senior Community No
Ownership Fee Simple
Acceptable Financing Cash, Conventional, FHA, VA Loan
Listing Terms Cash, Conventional, FHA, VA Loan
Special Listing Condition None
Read Less
Want to know what your home might be worth? Contact us for a FREE valuation!

Our team is ready to help you sell your home for the highest possible price ASAP

© 2025 My Florida Regional MLS DBA Stellar MLS. All Rights Reserved.
Bought with LANTES REALTY GROUP LLC





