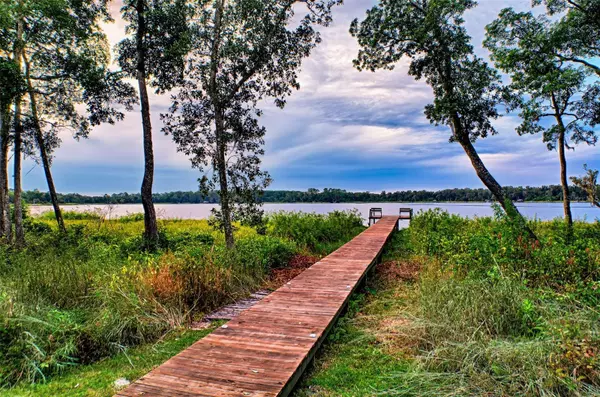$712,500
$795,000
10.4%For more information regarding the value of a property, please contact us for a free consultation.
21942 SE 122ND LN Hawthorne, FL 32640
2 Beds
2 Baths
2,570 SqFt
Key Details
Sold Price $712,500
Property Type Single Family Home
Sub Type Single Family Residence
Listing Status Sold
Purchase Type For Sale
Square Footage 2,570 sqft
Price per Sqft $277
MLS Listing ID GC525315
Sold Date 12/06/24
Bedrooms 2
Full Baths 2
HOA Y/N No
Originating Board Stellar MLS
Year Built 2009
Annual Tax Amount $3,366
Lot Size 8.500 Acres
Acres 8.5
Property Description
One or more photo(s) has been virtually staged. Nestled on the serene, spring-fed Lake Jeffords, this beautifully updated 2-bedroom, 2-bathroom home offers an abundance of space and potential. In addition to the main residence, the property features an approximately 850 sq ft detached conditioned flex space with an attached carport, perfect for a media room, in-law suite, workshop, or extra storage.
As you enter, you'll be greeted by fresh paint throughout, both inside and out, creating a bright and inviting atmosphere. The heart of the home showcases modern GE kitchen appliances, stunning quartz countertops, and elegant new LED light fixtures. Inside, you'll also find hardwood maple flooring in the living areas, enhancing the warm and welcoming feel. The living room is elevated by newly added arches, adding a touch of sophistication.
Cathedral ceilings create an airy ambiance, while surround sound enhances your entertainment experience. French doors open to a screened Florida room and a private patio, each offering stunning lake views, perfect for enjoying spectacular sunsets. Large picture windows frame the scenery, flooding the home with natural light.
Over 2 acres have been cleared to enhance the views of the lake, while the recently stained private dock invites you to relax by the water. Conveniently positioned between Gainesville and Ocala, this remarkable home is an ideal retreat.
With additional acreage available—including 8 more acres with another 500 feet of lake frontage for those seeking extra space—this move-in-ready home is truly a must-see! (Additional acreage- Stellar MLS: GC525471) Embrace the tranquility of lakefront living and all the possibilities this exceptional property has to offer!
Location
State FL
County Alachua
Zoning A
Rooms
Other Rooms Florida Room, Formal Dining Room Separate, Great Room, Inside Utility
Interior
Interior Features Cathedral Ceiling(s), Ceiling Fans(s), Crown Molding, High Ceilings, Kitchen/Family Room Combo, Open Floorplan, Primary Bedroom Main Floor, Solid Surface Counters, Solid Wood Cabinets, Stone Counters, Thermostat, Vaulted Ceiling(s), Window Treatments
Heating Heat Pump, Other
Cooling Central Air, Mini-Split Unit(s)
Flooring Carpet, Hardwood, Travertine, Wood
Fireplace false
Appliance Built-In Oven, Convection Oven, Dishwasher, Electric Water Heater, Exhaust Fan, Kitchen Reverse Osmosis System, Microwave, Range, Range Hood, Refrigerator, Tankless Water Heater, Water Filtration System, Water Purifier
Laundry Inside, Laundry Closet
Exterior
Exterior Feature French Doors, Garden, Lighting, Rain Gutters, Storage
Parking Features Converted Garage
Garage Spaces 2.0
Fence Wire, Wood
Utilities Available Electricity Available, Phone Available
Waterfront Description Lake
View Y/N 1
Water Access 1
Water Access Desc Lake
View Garden, Trees/Woods, Water
Roof Type Metal
Porch Covered, Deck, Enclosed, Front Porch, Patio, Porch, Rear Porch, Screened
Attached Garage false
Garage true
Private Pool No
Building
Lot Description Landscaped, Private, Unpaved
Story 1
Entry Level One
Foundation Slab
Lot Size Range 5 to less than 10
Builder Name Carlton Keadle
Sewer Septic Tank
Water Well
Architectural Style Ranch
Structure Type HardiPlank Type
New Construction false
Schools
Elementary Schools Chester Shell Elementary School-Al
Middle Schools Hawthorne Middle/High School-Al
High Schools Eastside High School-Al
Others
Senior Community No
Ownership Fee Simple
Acceptable Financing Cash, Conventional
Listing Terms Cash, Conventional
Special Listing Condition None
Read Less
Want to know what your home might be worth? Contact us for a FREE valuation!

Our team is ready to help you sell your home for the highest possible price ASAP

© 2025 My Florida Regional MLS DBA Stellar MLS. All Rights Reserved.
Bought with PEPINE REALTY





