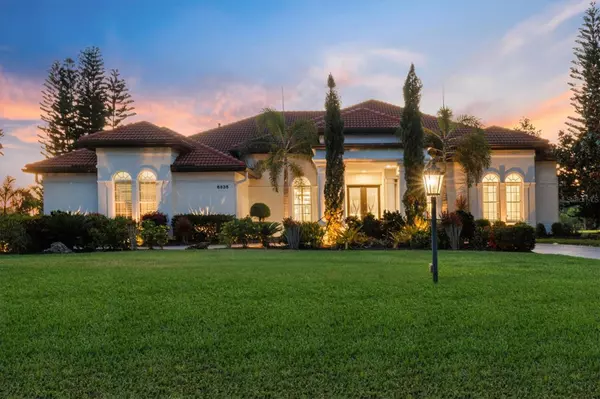$2,225,000
$2,299,000
3.2%For more information regarding the value of a property, please contact us for a free consultation.
6935 WESTCHESTER CIR Lakewood Ranch, FL 34202
5 Beds
4 Baths
4,081 SqFt
Key Details
Sold Price $2,225,000
Property Type Single Family Home
Sub Type Single Family Residence
Listing Status Sold
Purchase Type For Sale
Square Footage 4,081 sqft
Price per Sqft $545
Subdivision Lakewood Ranch Country Club Village G
MLS Listing ID A4607401
Sold Date 12/05/24
Bedrooms 5
Full Baths 3
Half Baths 1
Construction Status No Contingency
HOA Fees $11/ann
HOA Y/N Yes
Originating Board Stellar MLS
Year Built 2001
Annual Tax Amount $23,182
Lot Size 0.610 Acres
Acres 0.61
Property Description
HIGH AND DRY WITH WHOLE HOUSE GENERATOR! Welcome home to 6935 Westchester Circle in the highly coveted neighborhood of Westchester in the gated community of Lakewood Ranch Country Club where golf club memberships are now available! This custom Arthur Rutenberg home sits on a more than a half-acre lot, with west facing backyard for sunsets every night! Roof, two Carrier HVACS, and water softener all replaced in 2018. Whole house generator was added in 2022. Hot water tank, outdoor lighting, interior paint, and exterior paint all added in 2020. Pool heater, multi-color pool lighting and aluminum fence added in 2020. Summer kitchen with natural gas and marble lanai added in 2020. Renovations include engineered wood floors and new lighting throughout. All three and half bathrooms were updated including all the plumbing! All ceiling fans were replaced! The kitchen was completely gutted and replaced with shaker cabinets, quartzite counters, marble backsplash and monogram appliances with natural gas. The kitchen island has wine refrigerator, extra cabinet storage and seating for your guests. The walk-in pantry offers space for all of your needs. The sliding doors for the living room and dining room pocket to enjoy indoor/outdoor entertaining. The pool and spa were resurfaced, and new waterline was added. The lanai screens are new with stainless steel screws! Enjoy the open floor plan with generous room sizes for entertaining and lounging! The ceilings are 12 feet with crown molding. Feature walls in the living room and family room have venetian plaster, floating shelves and electric fireplaces. The kitchen was totally redone featuring all Monogram appliances, natural quartzite counters, marble backsplash and new shaker cabinets. The primary bedroom is generous size with door to the pool/spa and a seating area! Primary bath is all new including gorgeous marble counter, new cabinets, new free-standing tub and new shower! The executive office is private and conveniently located next to the powder bath. Bedrooms #2 and #3 share an updated jack and jill bath! Bedrooms #4 and #5 are in the rear of the home near the pool bath. Other upgrades include plantation shutters and french drains around the entire home. This thoughtfully curated home offers luxury, convenience and elegance. One story living with 5 bedrooms and dedicated office are a rare commodity and perfectly positioned on .61 of an acre is nothingi short of a dream come true. Call now for your private tour!
Location
State FL
County Manatee
Community Lakewood Ranch Country Club Village G
Zoning PDMU/WPE
Interior
Interior Features Built-in Features, Ceiling Fans(s), Coffered Ceiling(s), Crown Molding, Eat-in Kitchen, High Ceilings, Kitchen/Family Room Combo, Living Room/Dining Room Combo, Open Floorplan
Heating Central
Cooling Central Air
Flooring Hardwood, Tile
Fireplaces Type Electric
Fireplace true
Appliance Built-In Oven, Convection Oven, Dishwasher, Disposal, Dryer, Exhaust Fan, Microwave, Range Hood, Refrigerator, Washer, Wine Refrigerator
Laundry Laundry Room
Exterior
Exterior Feature Dog Run, Lighting, Outdoor Kitchen, Sliding Doors, Sprinkler Metered, Storage
Garage Spaces 3.0
Fence Other
Pool Gunite, Heated
Utilities Available Cable Connected, Electricity Connected, Natural Gas Connected, Sewer Connected
Roof Type Tile
Attached Garage true
Garage true
Private Pool Yes
Building
Story 1
Entry Level One
Foundation Slab
Lot Size Range 1/2 to less than 1
Sewer Public Sewer
Water Public
Structure Type Block
New Construction false
Construction Status No Contingency
Schools
Elementary Schools Robert E Willis Elementary
Middle Schools Nolan Middle
High Schools Lakewood Ranch High
Others
Pets Allowed Number Limit
Senior Community No
Pet Size Extra Large (101+ Lbs.)
Ownership Fee Simple
Monthly Total Fees $11
Acceptable Financing Cash, Conventional
Membership Fee Required Required
Listing Terms Cash, Conventional
Num of Pet 2
Special Listing Condition None
Read Less
Want to know what your home might be worth? Contact us for a FREE valuation!

Our team is ready to help you sell your home for the highest possible price ASAP

© 2025 My Florida Regional MLS DBA Stellar MLS. All Rights Reserved.
Bought with SIGNATURE PREMIER PROPERTIES LLC





