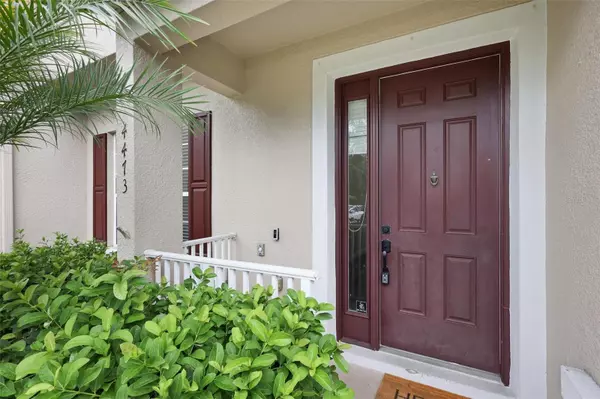$345,000
$339,000
1.8%For more information regarding the value of a property, please contact us for a free consultation.
4473 OXEN HILL LOOP Oviedo, FL 32765
3 Beds
3 Baths
1,438 SqFt
Key Details
Sold Price $345,000
Property Type Townhouse
Sub Type Townhouse
Listing Status Sold
Purchase Type For Sale
Square Footage 1,438 sqft
Price per Sqft $239
Subdivision Madison Place Twnhms
MLS Listing ID O6236325
Sold Date 12/04/24
Bedrooms 3
Full Baths 2
Half Baths 1
Construction Status Appraisal,Financing,Inspections
HOA Fees $345/mo
HOA Y/N Yes
Originating Board Stellar MLS
Year Built 2005
Annual Tax Amount $3,733
Lot Size 2,178 Sqft
Acres 0.05
Property Description
Nestled in the heart of Oviedo's desirable gated community Madison Place, this two-story townhouse combines style and convenience. The first floor features a spacious eat-in kitchen with granite counters, a breakfast bar, and a tile backsplash. The kitchen is open to a warm and inviting living room. A great layout to entertain! The living room leads out the the pavered patio giving you more space! A half bathroom adds to the practicality. Upstairs, the primary suite offers a walk-in closet and a luxurious updated en suite bathroom with a walk in shower and dual sinks. Two additional bedrooms, a full bathroom, and an upstairs laundry room make everyday living easy. The washer and dryer will stay to make life even easier. Back outside the charming pavered patio leads to a two-car garage with alley access. You will enjoy all of Oviedo's great community events, shopping and dining. Close to 417 to get you where you need to go! This home is the perfect blend of comfort and sophistication—schedule your showing today!
Location
State FL
County Seminole
Community Madison Place Twnhms
Zoning PUD
Interior
Interior Features Crown Molding, Eat-in Kitchen, High Ceilings, Kitchen/Family Room Combo, Solid Surface Counters, Stone Counters, Thermostat, Walk-In Closet(s)
Heating Central, Electric
Cooling Central Air
Flooring Luxury Vinyl, Tile, Wood
Fireplace false
Appliance Dishwasher, Dryer, Electric Water Heater, Microwave, Range, Refrigerator, Washer
Laundry Electric Dryer Hookup, Laundry Closet, Upper Level, Washer Hookup
Exterior
Exterior Feature Sidewalk
Parking Features Alley Access, Garage Door Opener
Garage Spaces 2.0
Fence Vinyl
Community Features Community Mailbox, Deed Restrictions, Gated Community - No Guard, Sidewalks
Utilities Available BB/HS Internet Available, Cable Available, Electricity Connected, Public, Sewer Connected, Water Connected
Amenities Available Gated
Roof Type Shingle
Attached Garage false
Garage true
Private Pool No
Building
Story 2
Entry Level Two
Foundation Slab
Lot Size Range 0 to less than 1/4
Sewer Public Sewer
Water Public
Structure Type Block,Stucco
New Construction false
Construction Status Appraisal,Financing,Inspections
Schools
Elementary Schools Red Bug Elementary
Middle Schools Tuskawilla Middle
High Schools Lake Howell High
Others
Pets Allowed Cats OK, Dogs OK
HOA Fee Include Common Area Taxes,Maintenance Structure,Maintenance Grounds
Senior Community No
Ownership Fee Simple
Monthly Total Fees $345
Acceptable Financing Cash, Conventional, FHA, VA Loan
Membership Fee Required Required
Listing Terms Cash, Conventional, FHA, VA Loan
Special Listing Condition None
Read Less
Want to know what your home might be worth? Contact us for a FREE valuation!

Our team is ready to help you sell your home for the highest possible price ASAP

© 2025 My Florida Regional MLS DBA Stellar MLS. All Rights Reserved.
Bought with RE/MAX TOWN & COUNTRY REALTY





