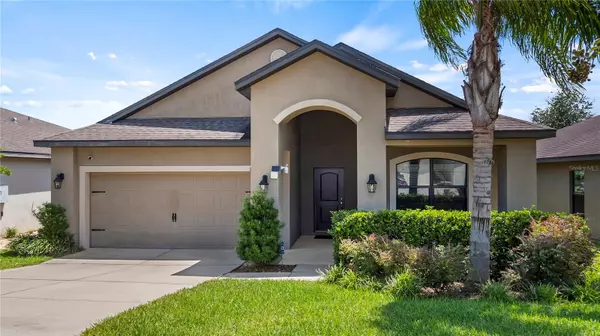$348,000
$349,900
0.5%For more information regarding the value of a property, please contact us for a free consultation.
836 LAUREL VIEW WAY Groveland, FL 34736
3 Beds
2 Baths
1,878 SqFt
Key Details
Sold Price $348,000
Property Type Single Family Home
Sub Type Single Family Residence
Listing Status Sold
Purchase Type For Sale
Square Footage 1,878 sqft
Price per Sqft $185
Subdivision Crestridge At Estates
MLS Listing ID G5086411
Sold Date 11/29/24
Bedrooms 3
Full Baths 2
Construction Status Inspections
HOA Fees $56/qua
HOA Y/N Yes
Originating Board Stellar MLS
Year Built 2017
Annual Tax Amount $5,561
Lot Size 6,534 Sqft
Acres 0.15
Property Description
Welcome to this exceptional one-owner home, meticulously maintained both inside and out. Located in Groveland's Crestridge Estates at Cherry Lake, this inviting 3-bedroom, 2-bathroom home offers a seamless blend of comfort and style. The expansive Kitchen features a large island with gorgeous granite countertops, ample cabinet space and a perfect flow for entertaining. Open to the spacious Living Room which has views of the private fenced in backyard. Adjacent to the Kitchen, the Formal dining room offers a refined space for gatherings. The Primary bedroom is very spacious and the bathroom has a garden tub, walk in shower and dual sinks. Two guest bedrooms are in the front of the home and share a full size bathroom with tub/shower. Outside, the fenced-in backyard is a serene retreat with beautiful landscaping, lush fruit trees including peach tree, grape vine, blackberries and garden area. Recent home upgrades include new A/C in 2023, irrigation system, privacy vinyl fence with two gates, wood flooring in Living room and security system. The neighborhood offers a park, nature preserves and trails. This home offers a perfect blend of functionality and aesthetic appeal, ready to welcome its next owner. Located only minutes from Clermont, Minneola, Highway 27, Minneola Turnpike entrance, shopping, hospitals and schools.
Location
State FL
County Lake
Community Crestridge At Estates
Rooms
Other Rooms Formal Dining Room Separate, Inside Utility
Interior
Interior Features Ceiling Fans(s), Eat-in Kitchen, Open Floorplan, Primary Bedroom Main Floor, Stone Counters, Thermostat, Walk-In Closet(s), Window Treatments
Heating Heat Pump
Cooling Central Air
Flooring Carpet, Hardwood, Tile
Fireplace false
Appliance Dishwasher, Electric Water Heater, Microwave, Range, Refrigerator
Laundry Electric Dryer Hookup, Inside, Laundry Room, Washer Hookup
Exterior
Exterior Feature Garden, Lighting, Sidewalk, Sliding Doors
Garage Spaces 2.0
Fence Fenced, Vinyl
Community Features Deed Restrictions, Park, Sidewalks
Utilities Available BB/HS Internet Available, Electricity Connected, Sewer Connected, Street Lights, Water Connected
View Garden
Roof Type Shingle
Porch Covered, Rear Porch
Attached Garage true
Garage true
Private Pool No
Building
Lot Description Landscaped, Sidewalk, Paved
Story 1
Entry Level One
Foundation Slab
Lot Size Range 0 to less than 1/4
Sewer Public Sewer
Water Public
Structure Type Block,Stucco
New Construction false
Construction Status Inspections
Others
Pets Allowed Yes
Senior Community No
Ownership Fee Simple
Monthly Total Fees $74
Acceptable Financing Cash, Conventional, FHA, VA Loan
Membership Fee Required Required
Listing Terms Cash, Conventional, FHA, VA Loan
Special Listing Condition None
Read Less
Want to know what your home might be worth? Contact us for a FREE valuation!

Our team is ready to help you sell your home for the highest possible price ASAP

© 2025 My Florida Regional MLS DBA Stellar MLS. All Rights Reserved.
Bought with COLDWELL BANKER TONY HUBBARD REALTY





