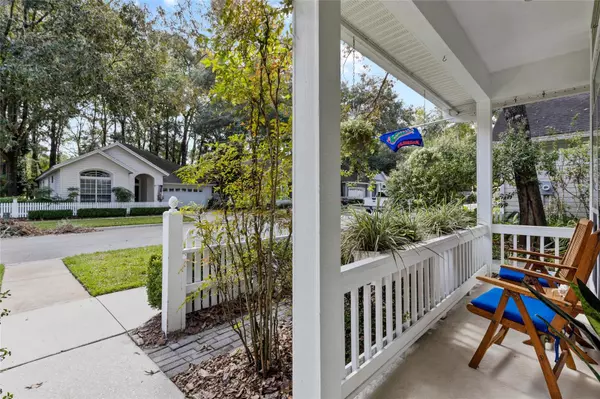$379,900
$379,900
For more information regarding the value of a property, please contact us for a free consultation.
5226 SW 103RD DR Gainesville, FL 32608
3 Beds
2 Baths
1,655 SqFt
Key Details
Sold Price $379,900
Property Type Single Family Home
Sub Type Single Family Residence
Listing Status Sold
Purchase Type For Sale
Square Footage 1,655 sqft
Price per Sqft $229
Subdivision Haile Plantation
MLS Listing ID GC525627
Sold Date 11/27/24
Bedrooms 3
Full Baths 2
Construction Status Inspections
HOA Fees $63/mo
HOA Y/N Yes
Originating Board Stellar MLS
Year Built 1998
Annual Tax Amount $3,867
Lot Size 4,356 Sqft
Acres 0.1
Property Description
Don't miss this highly sought-after listing in Haile Plantation's Chickasaw Way! This well-priced 3-bedroom, 2-bathroom home is nestled on a quiet cul-de-sac, offering a prime location with access to the famous 'Haile Loop' walking trail, perfect for outdoor enthusiasts. Just a short stroll away is the charming Haile Village, with shops, restaurants, and a welcoming community atmosphere.
This home features an updated kitchen with a stunning custom river cypress bar top and stainless steel appliances, perfect for both cooking and entertaining. Plantation shutters throughout add a touch of elegance, while the master suite boasts a double vanity, garden tub, a spacious walk-in closet, and tray ceilings for a luxurious feel.
Enjoy the convenience of low-maintenance living, with an HOA that maintains the yard. Highlights also include a beautiful side deck with built in seating and a private covered rear patio, each ideal for outdoor relaxation. Plus a rear alley entry to a 2-car garage, adding both charm and functionality.
This home combines modern updates with the appeal of a peaceful, walkable community—schedule a showing today and experience everything Haile Plantation living has to offer! Roof is 2012; HVAC is 2016; washer and dryer convey
Location
State FL
County Alachua
Community Haile Plantation
Zoning PD
Rooms
Other Rooms Attic, Inside Utility
Interior
Interior Features Crown Molding, High Ceilings, Living Room/Dining Room Combo, Primary Bedroom Main Floor, Solid Wood Cabinets, Split Bedroom, Stone Counters, Tray Ceiling(s)
Heating Electric
Cooling Central Air
Flooring Hardwood, Tile
Fireplaces Type Gas
Fireplace true
Appliance Dishwasher, Dryer, Gas Water Heater, Microwave, Range, Refrigerator, Washer
Laundry Laundry Room
Exterior
Exterior Feature Awning(s), Rain Gutters
Garage Spaces 2.0
Fence Fenced
Utilities Available BB/HS Internet Available, Public
Roof Type Shingle
Attached Garage true
Garage true
Private Pool No
Building
Story 1
Entry Level One
Foundation Slab
Lot Size Range 0 to less than 1/4
Sewer Public Sewer
Water Public
Structure Type HardiPlank Type
New Construction false
Construction Status Inspections
Others
Pets Allowed Yes
Senior Community No
Ownership Fee Simple
Monthly Total Fees $108
Acceptable Financing Cash, Conventional, FHA, VA Loan
Membership Fee Required Required
Listing Terms Cash, Conventional, FHA, VA Loan
Special Listing Condition None
Read Less
Want to know what your home might be worth? Contact us for a FREE valuation!

Our team is ready to help you sell your home for the highest possible price ASAP

© 2025 My Florida Regional MLS DBA Stellar MLS. All Rights Reserved.
Bought with SELLSTATE NEXT GENERATION REALTY, LLC





