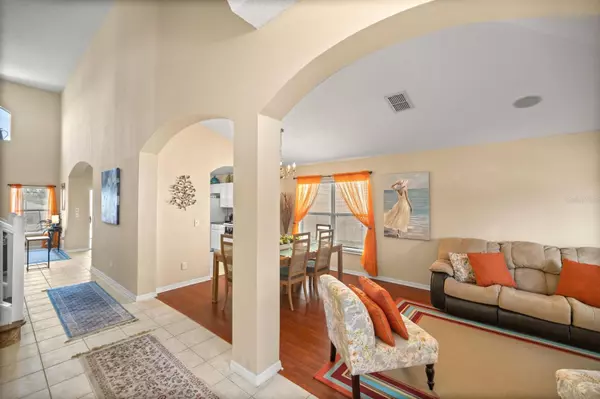$485,000
$508,500
4.6%For more information regarding the value of a property, please contact us for a free consultation.
8563 SUNRISE KEY DR Kissimmee, FL 34747
4 Beds
3 Baths
2,317 SqFt
Key Details
Sold Price $485,000
Property Type Single Family Home
Sub Type Single Family Residence
Listing Status Sold
Purchase Type For Sale
Square Footage 2,317 sqft
Price per Sqft $209
Subdivision Emerald Island Resort Ph 5A
MLS Listing ID T3523843
Sold Date 11/26/24
Bedrooms 4
Full Baths 3
HOA Fees $100/mo
HOA Y/N Yes
Originating Board Stellar MLS
Year Built 2005
Annual Tax Amount $5,300
Lot Size 6,969 Sqft
Acres 0.16
Property Description
Welcome to your ideal retreat in the gorgeous manned-gated community of Emerald Island Resort, just minutes away from Disney's enchantment. This TURN-KEY, FULLY FURNISHED 4-bedroom, 3-bathroom home, complete with a 2-car garage and HEATED pool, offers the perfect blend of luxury and convenience—ideal for short-term rentals, a vacation home, or a primary residence. This meticulously maintained property boasts recent upgrades that ensure peace of mind for years to come, including a NEWER ROOF installed in 2018, an updated AC system in 2020, a POOL HEATER PUMP replaced in 2020, a hot water heater replaced in 2018, a garage door opener updated in 2018, a dishwasher replaced in 2019, and pool rescreening completed in 2020.
Step inside to an open-concept layout featuring a formal living/dining area, a separate family room, and high ceilings—all beautifully enhanced by stylish tile and laminate flooring on the first level. The main-level owner's suite offers laminate flooring and a spacious en-suite bath with a granite dual vanity, garden tub, separate shower, and a walk-in closet with an extra storage closet. A convenient FULL bath and laundry room complete the first floor. Upstairs, you'll find three generously sized guest bedrooms that share a full bathroom, providing plenty of space for family and guests. The fully equipped kitchen, with granite countertops, is perfect for preparing meals, while the cozy eat-in café area is great for casual dining. Enjoy al fresco dining on the covered lanai overlooking the sparkling, screened-in pool.
Emerald Island Resort offers unparalleled amenities, including a clubhouse with a tiki bar, playground and poolside cabanas, mini-golf, fitness center, over 10 miles of nature trails, pickleball, tennis courts, volleyball, and bike rentals, with the added convenience of an EV charger at the clubhouse. HOA benefits include lawn care, trash valet, cable, and internet, adding extra convenience. This prime location is just minutes from grocery stores, Target, Walmart, premium outlets, and an array of dining options. Nearby attractions include Island H2O Water Park, Margaritaville, and all Disney Parks. Plus, Universal Studios, SeaWorld, Kennedy Space Center, and Florida's pristine East Coast beaches are all within easy reach. Whether you're seeking a vacation home or a high-income rental property, this home delivers luxury, comfort, and convenience. Schedule your tour today!
Location
State FL
County Osceola
Community Emerald Island Resort Ph 5A
Zoning SFR
Rooms
Other Rooms Breakfast Room Separate, Family Room, Inside Utility, Storage Rooms
Interior
Interior Features Ceiling Fans(s), Eat-in Kitchen, High Ceilings, Kitchen/Family Room Combo, Living Room/Dining Room Combo, Open Floorplan, Primary Bedroom Main Floor, Stone Counters, Thermostat, Walk-In Closet(s), Window Treatments
Heating Central, Heat Pump
Cooling Central Air
Flooring Carpet, Ceramic Tile, Laminate
Furnishings Furnished
Fireplace false
Appliance Dishwasher, Dryer, Electric Water Heater, Microwave, Range, Refrigerator, Washer
Laundry Inside, Laundry Room
Exterior
Exterior Feature Irrigation System, Sidewalk, Sliding Doors
Parking Features Garage Door Opener
Garage Spaces 2.0
Pool Child Safety Fence, Deck, Gunite, Heated, In Ground, Screen Enclosure
Community Features Association Recreation - Owned, Clubhouse, Deed Restrictions, Fitness Center, Gated Community - Guard, Golf Carts OK, Park, Playground, Pool, Restaurant, Sidewalks, Special Community Restrictions, Tennis Courts
Utilities Available BB/HS Internet Available, Cable Connected, Electricity Connected, Public, Street Lights, Underground Utilities, Water Connected
Amenities Available Basketball Court, Cable TV, Fence Restrictions, Fitness Center, Gated, Maintenance, Park, Pickleball Court(s), Playground, Pool, Recreation Facilities, Shuffleboard Court, Spa/Hot Tub, Tennis Court(s), Trail(s), Vehicle Restrictions
Roof Type Shingle
Porch Rear Porch, Screened
Attached Garage true
Garage true
Private Pool Yes
Building
Lot Description In County, Landscaped, Sidewalk, Paved, Private
Entry Level Two
Foundation Slab
Lot Size Range 0 to less than 1/4
Sewer Public Sewer
Water Public
Architectural Style Florida, Traditional
Structure Type Block,Concrete,Stucco,Wood Frame
New Construction false
Schools
Elementary Schools Westside Elem
Middle Schools West Side
High Schools Celebration High
Others
Pets Allowed Yes
HOA Fee Include Guard - 24 Hour,Cable TV,Pool,Maintenance Structure,Maintenance Grounds,Management,Recreational Facilities,Trash
Senior Community No
Ownership Fee Simple
Monthly Total Fees $266
Acceptable Financing Cash, Conventional, FHA, VA Loan
Membership Fee Required Required
Listing Terms Cash, Conventional, FHA, VA Loan
Special Listing Condition None
Read Less
Want to know what your home might be worth? Contact us for a FREE valuation!

Our team is ready to help you sell your home for the highest possible price ASAP

© 2024 My Florida Regional MLS DBA Stellar MLS. All Rights Reserved.
Bought with KELLER WILLIAMS ADVANTAGE III REALTY





