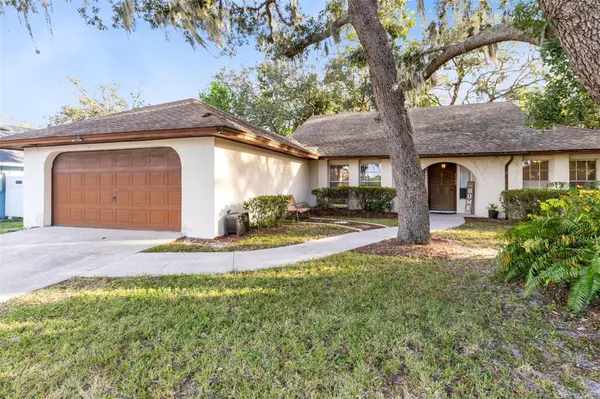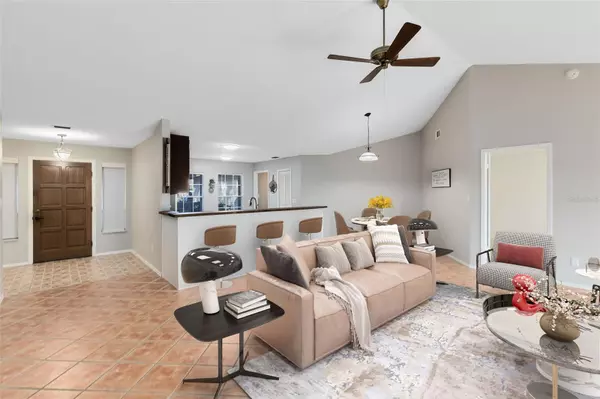$440,000
$449,900
2.2%For more information regarding the value of a property, please contact us for a free consultation.
1560 CROSSBEAM DR Casselberry, FL 32707
4 Beds
2 Baths
1,948 SqFt
Key Details
Sold Price $440,000
Property Type Single Family Home
Sub Type Single Family Residence
Listing Status Sold
Purchase Type For Sale
Square Footage 1,948 sqft
Price per Sqft $225
Subdivision Deer Run Unit 9B
MLS Listing ID O6251242
Sold Date 11/25/24
Bedrooms 4
Full Baths 2
Construction Status Appraisal,Financing,Inspections
HOA Fees $13/ann
HOA Y/N Yes
Originating Board Stellar MLS
Year Built 1984
Annual Tax Amount $2,975
Lot Size 9,147 Sqft
Acres 0.21
Property Description
One or more photo(s) has been virtually staged. Welcome to this wonderful Casselberry home, where modern comfort meets inviting charm! This residence features an open floor plan that flows seamlessly, perfect for both entertaining and everyday living. The living room and dining room combo boasts a soaring vaulted ceiling, a cozy wood-burning fireplace, and sliding glass doors that lead to a covered lanai—ideal for keeping the sliders open and enjoying the fresh air. The eat-in kitchen is a delight, equipped with a breakfast bar for additional seating, stainless steel appliances, and a spacious walk-in pantry. Just off the kitchen, you'll find a large laundry room with ample cabinets for storage, making organization a breeze. Retreat to the generous primary bedroom, complete with an ensuite bath featuring dual sinks, a tub/shower combo, and two closets – plenty of space for clothes, shoes and accessories. You'll also enjoy three additional bedrooms, one of which includes a stylish double-door entry, a walk-in closet, and a ensuite bath that is shared with the adjoining hallways to the additional bedrooms. Step outside to the covered lanai that overlooks a sprawling backyard, with a brand new fence for added privacy. Embrace your green thumb with your own pineapple plants, and envision the possibilities for a garden, fire pit, or even a pool in this expansive outdoor space. Updates include a new electrical panel and A/C installed in 2017, and the home was replumbed in 1997, ensuring peace of mind. Located in an amazing area, you'll be just minutes from Red Bug Lake Park, as well as a variety of local shopping and dining options. Don't miss your chance to call this exceptional property home!
Location
State FL
County Seminole
Community Deer Run Unit 9B
Zoning PUD
Interior
Interior Features Ceiling Fans(s), Eat-in Kitchen, Open Floorplan, Split Bedroom, Vaulted Ceiling(s), Walk-In Closet(s)
Heating Central, Electric
Cooling Central Air
Flooring Carpet, Ceramic Tile, Vinyl
Fireplaces Type Living Room, Wood Burning
Fireplace true
Appliance Dishwasher, Microwave, Range, Refrigerator
Laundry Laundry Room
Exterior
Exterior Feature Sidewalk, Sliding Doors
Garage Spaces 2.0
Community Features Deed Restrictions, Sidewalks
Utilities Available Cable Available, Electricity Connected, Sewer Connected, Street Lights, Water Connected
Roof Type Shingle
Porch Covered, Patio, Porch
Attached Garage true
Garage true
Private Pool No
Building
Story 1
Entry Level One
Foundation Slab
Lot Size Range 0 to less than 1/4
Sewer Public Sewer
Water Public
Structure Type Block,Stucco
New Construction false
Construction Status Appraisal,Financing,Inspections
Schools
Elementary Schools Sterling Park Elementary
Middle Schools South Seminole Middle
High Schools Lake Howell High
Others
Pets Allowed Yes
Senior Community No
Ownership Fee Simple
Monthly Total Fees $13
Acceptable Financing Cash, Conventional, FHA, VA Loan
Membership Fee Required Required
Listing Terms Cash, Conventional, FHA, VA Loan
Special Listing Condition None
Read Less
Want to know what your home might be worth? Contact us for a FREE valuation!

Our team is ready to help you sell your home for the highest possible price ASAP

© 2025 My Florida Regional MLS DBA Stellar MLS. All Rights Reserved.
Bought with KELLER WILLIAMS ADVANTAGE REALTY





