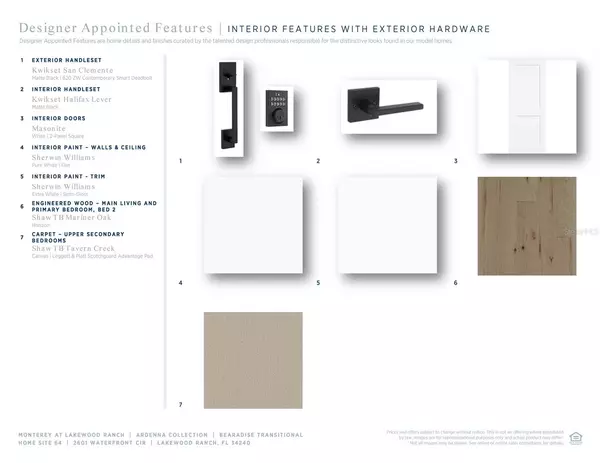$1,100,000
$1,151,900
4.5%For more information regarding the value of a property, please contact us for a free consultation.
2601 WATERFRONT CIR Sarasota, FL 34240
5 Beds
5 Baths
3,406 SqFt
Key Details
Sold Price $1,100,000
Property Type Single Family Home
Sub Type Single Family Residence
Listing Status Sold
Purchase Type For Sale
Square Footage 3,406 sqft
Price per Sqft $322
Subdivision Monterey At Lakewood Ranch
MLS Listing ID A4610399
Sold Date 11/22/24
Bedrooms 5
Full Baths 4
Half Baths 1
HOA Fees $335/qua
HOA Y/N Yes
Originating Board Stellar MLS
Year Built 2024
Lot Size 9,583 Sqft
Acres 0.22
Property Description
Under Construction. Expected completion October 2024. This beautiful home was crafted for the way you live. Overlooking the desirable covered lanai is the well-equipped kitchen, enhanced by an expanded center island with breakfast bar and a walk-in pantry. The spacious primary bedroom suite offers a luxurious bath with large shower and impressive closet space. An open loft space on the second floor creates an abundance of living options that are perfect for the way you live. Upgraded hardwood flooring flows throughout the first floor. Schedule an appointment today to see it for yourself!
Location
State FL
County Sarasota
Community Monterey At Lakewood Ranch
Rooms
Other Rooms Loft
Interior
Interior Features In Wall Pest System, Primary Bedroom Main Floor, Thermostat, Tray Ceiling(s), Walk-In Closet(s)
Heating Central
Cooling Central Air
Flooring Carpet, Hardwood, Tile
Fireplace false
Appliance Built-In Oven, Cooktop, Dishwasher, Disposal, Microwave, Range Hood, Tankless Water Heater
Laundry Gas Dryer Hookup, Inside, Laundry Room, Washer Hookup
Exterior
Exterior Feature Irrigation System, Outdoor Kitchen, Rain Gutters, Sidewalk, Sliding Doors
Garage Spaces 3.0
Utilities Available Electricity Connected, Fiber Optics, Natural Gas Connected, Public, Sprinkler Recycled, Street Lights
View Y/N 1
View Water
Roof Type Tile
Attached Garage true
Garage true
Private Pool No
Building
Lot Description Sidewalk, Paved
Entry Level Two
Foundation Slab
Lot Size Range 0 to less than 1/4
Builder Name Toll Brothers
Sewer Public Sewer
Water Public
Architectural Style Contemporary
Structure Type Block,Stucco,Wood Frame
New Construction true
Schools
Elementary Schools Tatum Ridge Elementary
Middle Schools Mcintosh Middle
High Schools Booker High
Others
Pets Allowed Yes
Senior Community No
Ownership Fee Simple
Monthly Total Fees $335
Membership Fee Required Required
Special Listing Condition None
Read Less
Want to know what your home might be worth? Contact us for a FREE valuation!

Our team is ready to help you sell your home for the highest possible price ASAP

© 2025 My Florida Regional MLS DBA Stellar MLS. All Rights Reserved.
Bought with PREFERRED SHORE LLC





