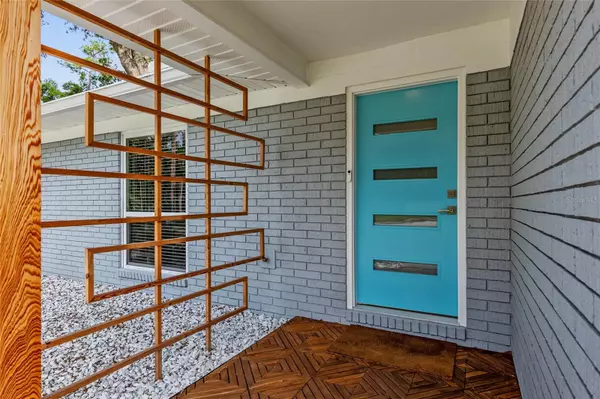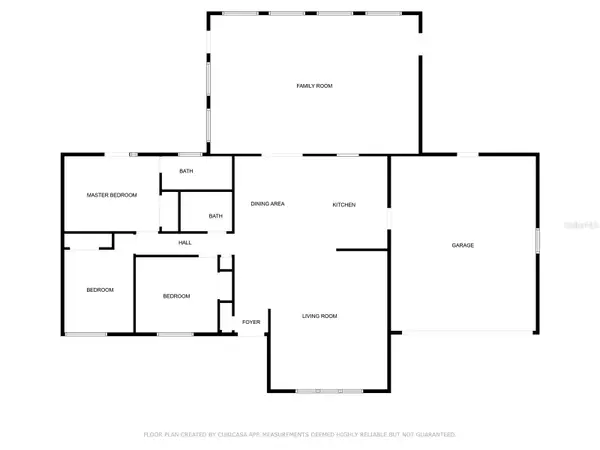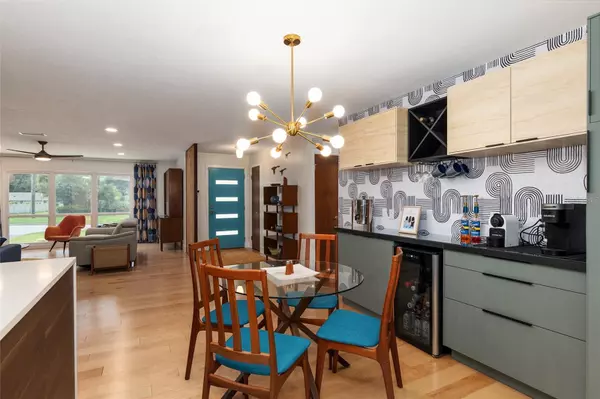$398,000
$418,000
4.8%For more information regarding the value of a property, please contact us for a free consultation.
4321 NW 32ND AVE Gainesville, FL 32606
3 Beds
2 Baths
1,992 SqFt
Key Details
Sold Price $398,000
Property Type Single Family Home
Sub Type Single Family Residence
Listing Status Sold
Purchase Type For Sale
Square Footage 1,992 sqft
Price per Sqft $199
Subdivision Benwood Estates
MLS Listing ID GC524036
Sold Date 11/12/24
Bedrooms 3
Full Baths 2
Construction Status Appraisal,Financing,Inspections
HOA Y/N No
Originating Board Stellar MLS
Year Built 1977
Annual Tax Amount $3,771
Lot Size 0.320 Acres
Acres 0.32
Property Description
The seller is willing to contribute up to $5000 towards buyer closing costs. The current owners completely redesigned the interior, removing a wall to open the kitchen up to the living room. No room was left untouched to bring together the current mid-century modern aesthetic.
Located in a desirable Gainesville area, this property offers the best of both worlds: a serene residential setting with convenient access to local amenities. It's directly across from the Millhopper Library for all you bookworms. The renowned Buchholz High School is just a short distance away. For those who rely on public transportation, a bus station is within reach, offering easy connectivity to the wider Gainesville area.
When it comes to everyday conveniences, you'll appreciate the proximity to The Fresh Market, where you can stock up on gourmet groceries and fresh produce. There are also two Publix groceries less than two miles away. And for those times when you need to reconnect with nature, Hidden Oaks Community Park is nearby, offering a green oasis perfect for picnics, walks, or simply enjoying the Florida sunshine.
This mid-century, modern-inspired home is more than just a place to live; it's a celebration of design, functionality, and the art of living well. From its thoughtful renovations to its prime location, every aspect of this property has been carefully considered to provide an exceptional living experience.
Whether you're a design enthusiast drawn to the clean lines and iconic style of the mid-century, a family seeking a comfortable and practical home, or someone who simply appreciates the finer things in life, this property offers something truly special. The seamless blend of indoor and outdoor living spaces, the attention to detail in the renovations, and the overall ambiance of the home create an inspiring and welcoming environment.
Imagine hosting stylish cocktail parties in your open-concept living area, preparing gourmet meals in your state-of-the-art kitchen, or simply unwinding in your sun-drenched Florida room after a long day. This home offers countless opportunities to create lasting memories and enjoy the very best of Gainesville living.
Location
State FL
County Alachua
Community Benwood Estates
Zoning R-1A
Rooms
Other Rooms Bonus Room
Interior
Interior Features Ceiling Fans(s), Dry Bar, Eat-in Kitchen, Living Room/Dining Room Combo, Open Floorplan, Primary Bedroom Main Floor, Solid Surface Counters, Thermostat, Window Treatments
Heating Central, Heat Pump
Cooling Central Air
Flooring Hardwood, Luxury Vinyl, Tile
Furnishings Negotiable
Fireplace false
Appliance Dishwasher, Dryer, Gas Water Heater, Microwave, Range, Refrigerator, Washer
Laundry In Garage
Exterior
Exterior Feature Irrigation System, Rain Gutters, Storage
Parking Features Driveway, Garage Door Opener
Garage Spaces 2.0
Fence Chain Link, Fenced, Wood
Utilities Available BB/HS Internet Available, Cable Available, Electricity Connected, Natural Gas Connected, Phone Available, Sewer Connected, Street Lights, Underground Utilities, Water Connected
Roof Type Shingle
Porch Patio
Attached Garage true
Garage true
Private Pool No
Building
Lot Description City Limits, In County, Landscaped, Near Public Transit, Paved
Entry Level One
Foundation Slab
Lot Size Range 1/4 to less than 1/2
Sewer Public Sewer
Water Public
Architectural Style Traditional
Structure Type Brick,Concrete,Stone
New Construction false
Construction Status Appraisal,Financing,Inspections
Schools
Elementary Schools Glen Springs Elementary School-Al
Middle Schools Fort Clarke Middle School-Al
High Schools F. W. Buchholz High School-Al
Others
Pets Allowed Yes
Senior Community No
Ownership Fee Simple
Acceptable Financing Cash, Conventional, FHA, VA Loan
Membership Fee Required None
Listing Terms Cash, Conventional, FHA, VA Loan
Special Listing Condition None
Read Less
Want to know what your home might be worth? Contact us for a FREE valuation!

Our team is ready to help you sell your home for the highest possible price ASAP

© 2025 My Florida Regional MLS DBA Stellar MLS. All Rights Reserved.
Bought with ARISTA REALTY





