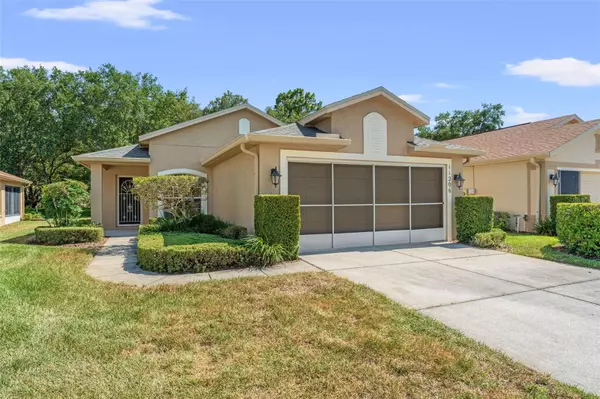$219,000
$240,000
8.8%For more information regarding the value of a property, please contact us for a free consultation.
11206 HEATHROW AVE Spring Hill, FL 34609
2 Beds
2 Baths
1,280 SqFt
Key Details
Sold Price $219,000
Property Type Single Family Home
Sub Type Single Family Residence
Listing Status Sold
Purchase Type For Sale
Square Footage 1,280 sqft
Price per Sqft $171
Subdivision Wellington At Seven Hills Ph5C
MLS Listing ID T3530290
Sold Date 11/11/24
Bedrooms 2
Full Baths 2
HOA Fees $214/mo
HOA Y/N Yes
Originating Board Stellar MLS
Year Built 2002
Annual Tax Amount $3,671
Lot Size 5,227 Sqft
Acres 0.12
Lot Dimensions 46x120
Property Description
One or more photo(s) has been virtually staged. Welcome to your MAINTENANCE FREE home in a VIBRANT 55+ community offering a LUXURIOUS LIFESTYLE with TOP-NOTCH amenities! This beautifully remodeled TWO-BEDROOM, TWO-BATHROOM home features NEW VINYL PLANK FLOORING throughout and stylish BRAND-NEW WOOD SHAKER CABINETS in the kitchen and bathrooms. ROOF 2022 HVAC 2022. The entire interior, including the ceiling, has been FRESHLY PAINTED, with the popcorn ceiling removed for a MODERN touch. Enjoy the NEW LED lighting that brightens up every room. The home boasts a great layout with a SPACIOUS LIVING ROOM and an open kitchen complete with a BREAKFAST NOOK and BREAKFAST BAR, perfect for entertainment. The living room opens onto a LARGE enclosed LANAI, providing an ideal space for relaxation. Community amenities include a clubhouse, restaurant, fitness center, billiards room, tennis courts, pickleball, swimming pool and more! This home is MOVE-IN READY and waiting for you to enjoy all it has to offer! Don't wait schedule your private showing today!!
Location
State FL
County Hernando
Community Wellington At Seven Hills Ph5C
Zoning PDP
Interior
Interior Features Thermostat, Vaulted Ceiling(s), Walk-In Closet(s)
Heating Electric
Cooling Central Air
Flooring Ceramic Tile, Vinyl
Fireplace false
Appliance Dishwasher, Microwave, Range, Refrigerator
Laundry Inside, Laundry Room
Exterior
Exterior Feature Sidewalk, Sliding Doors
Parking Features Driveway, Garage Door Opener
Garage Spaces 2.0
Community Features Buyer Approval Required, Deed Restrictions, Fitness Center, Gated Community - Guard, Golf Carts OK, Pool, Sidewalks, Special Community Restrictions, Tennis Courts
Utilities Available Cable Available, Electricity Connected, Sewer Connected, Water Connected
Roof Type Shingle
Porch Enclosed, Rear Porch
Attached Garage true
Garage true
Private Pool No
Building
Lot Description Landscaped, Sidewalk, Paved
Entry Level One
Foundation Slab
Lot Size Range 0 to less than 1/4
Sewer Public Sewer
Water Public
Architectural Style Contemporary
Structure Type Block,Stucco
New Construction false
Schools
Elementary Schools Suncoast Elementary
Middle Schools Powell Middle
High Schools Frank W Springstead
Others
Pets Allowed Yes
HOA Fee Include Guard - 24 Hour,Common Area Taxes,Pool,Escrow Reserves Fund,Fidelity Bond,Insurance,Maintenance Grounds,Management,Recreational Facilities,Security
Senior Community Yes
Ownership Fee Simple
Monthly Total Fees $404
Acceptable Financing Cash, Conventional, FHA, VA Loan
Membership Fee Required Required
Listing Terms Cash, Conventional, FHA, VA Loan
Special Listing Condition None
Read Less
Want to know what your home might be worth? Contact us for a FREE valuation!

Our team is ready to help you sell your home for the highest possible price ASAP

© 2025 My Florida Regional MLS DBA Stellar MLS. All Rights Reserved.
Bought with PEOPLE'S TRUST REALTY





