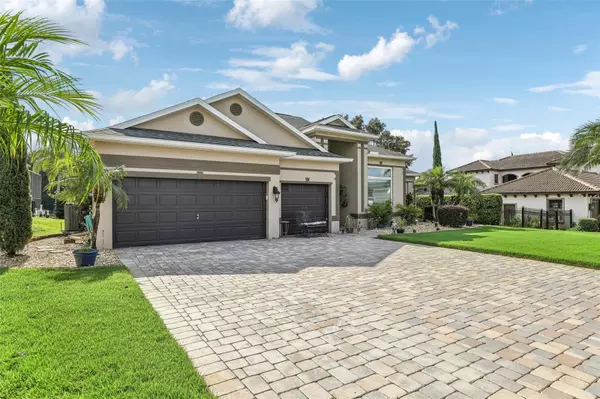$588,000
$599,900
2.0%For more information regarding the value of a property, please contact us for a free consultation.
505 JOHNS LANDING WAY Oakland, FL 34787
4 Beds
2 Baths
2,405 SqFt
Key Details
Sold Price $588,000
Property Type Single Family Home
Sub Type Single Family Residence
Listing Status Sold
Purchase Type For Sale
Square Footage 2,405 sqft
Price per Sqft $244
Subdivision Johns Landing Ph 02 48 138
MLS Listing ID O6232015
Sold Date 11/08/24
Bedrooms 4
Full Baths 2
Construction Status Appraisal,Financing,Inspections
HOA Fees $41
HOA Y/N Yes
Originating Board Stellar MLS
Year Built 2004
Annual Tax Amount $2,928
Lot Size 9,147 Sqft
Acres 0.21
Property Description
Welcome to your dream home in the charming town of Oakland, Florida! This is an exquisite waterfront property in the gated community of Johns Landing that combines modern luxury with natural beauty, offering a lifestyle that's both serene and invigorating. As you approach the house, you'll be greeted by a paver driveway leading to an impressive three-car garage. The home's exterior, exudes curb appeal with its mature landscaping and manicured lawn. Step inside, and prepare to be amazed by the breathtaking foyer with high ceilings that set the tone for the grandeur that awaits. The heart of this home is undoubtedly the huge family room, where frameless windows and a custom window wall offer stunning views of the water. The split bedroom plan ensures privacy, while the open layout creates a seamless flow between living spaces. Culinary enthusiasts will rejoice in the gourmet island kitchen. It's a chef's paradise, boasting built-in appliances, including a cook-top, oven, and microwave, all in sleek stainless steel. The 42-inch cabinetry provides ample storage, while the oversized breakfast bar is ideal for casual dining or entertaining. A closet pantry and canned lighting complete this well-designed space. The primary bedroom is a true retreat, featuring french door entry and water views that will make you feel like you're on vacation every day. Dual closets offer plenty of storage, while the en-suite bathroom is a spa-like oasis. Dual sinks with a built-in vanity, a walk-in shower, and a Jacuzzi brand tub with a custom stepped entrance provide the ultimate in relaxation and luxury. Three additional bedrooms, each with french door closets, offer comfortable accommodations for family or guests. The interior laundry room, complete with cabinetry, makes household chores a breeze. Throughout the home, you'll find thoughtful details like rounded corners, plant shelves, and a mix of tile and wood floors. An office or sitting room provides a quiet space for work or reading, while the formal dining room is perfect for hosting elegant dinner parties. Step outside to the oversized, screened-in paver patio, where you can enjoy Florida's beautiful weather year-round. It's the ideal spot for al fresco dining, lounging with a good book, or simply soaking in the tranquil water views. One of the standout features of this property is its proximity to community amenities. Just steps away, you'll find a private boat launch, dock, and gazebo exclusively for residents. For the active lifestyle, there's a playground, pickleball court, tennis court, and basketball court right in your neighborhood. Best of all, you're just minutes away from downtown Winter Garden, where you can explore quaint shops, enjoy the splash pad, or take advantage of the sought-after West Orange Trail, the award wining farmers market, and the renowned Plant Street Market, offering endless opportunities for fun and relaxation. Living here is like being on a permanent vacation, with the added bonus of all the comforts of home. Whether you're watching the sunrise from your patio, hosting a barbecue for friends, or taking a leisurely boat ride from the community dock, every day feels special in this Oakland oasis. Don't miss this opportunity to make this waterfront wonder your own. It's more than just a house; it's a lifestyle upgrade that promises years of joy, comfort, and unforgettable memories. Schedule your viewing today and prepare to fall in love with your future home!
Location
State FL
County Orange
Community Johns Landing Ph 02 48 138
Zoning R-1
Rooms
Other Rooms Family Room, Formal Dining Room Separate, Formal Living Room Separate, Inside Utility
Interior
Interior Features Eat-in Kitchen, High Ceilings, Kitchen/Family Room Combo, Open Floorplan, Primary Bedroom Main Floor, Split Bedroom, Thermostat, Walk-In Closet(s)
Heating Central, Electric
Cooling Central Air
Flooring Carpet, Tile, Wood
Fireplace false
Appliance Built-In Oven, Cooktop, Dishwasher, Dryer, Microwave, Refrigerator, Washer, Water Softener
Laundry Inside
Exterior
Exterior Feature Irrigation System, Private Mailbox, Rain Gutters, Sidewalk
Garage Spaces 3.0
Community Features Deed Restrictions, Gated Community - Guard, Park, Playground, Sidewalks, Tennis Courts
Utilities Available Cable Connected, Electricity Connected, Street Lights, Underground Utilities, Water Connected
Amenities Available Basketball Court, Gated, Park, Pickleball Court(s), Playground, Recreation Facilities, Tennis Court(s)
Waterfront Description Pond
View Y/N 1
Water Access 1
Water Access Desc Lake
View Water
Roof Type Shingle
Porch Patio, Porch, Rear Porch, Screened
Attached Garage true
Garage true
Private Pool No
Building
Story 1
Entry Level One
Foundation Slab
Lot Size Range 0 to less than 1/4
Sewer Septic Tank
Water Public
Architectural Style Contemporary, Traditional
Structure Type Block,Stucco
New Construction false
Construction Status Appraisal,Financing,Inspections
Others
Pets Allowed Yes
Senior Community No
Ownership Fee Simple
Monthly Total Fees $83
Acceptable Financing Cash, Conventional, FHA, VA Loan
Membership Fee Required Required
Listing Terms Cash, Conventional, FHA, VA Loan
Special Listing Condition None
Read Less
Want to know what your home might be worth? Contact us for a FREE valuation!

Our team is ready to help you sell your home for the highest possible price ASAP

© 2025 My Florida Regional MLS DBA Stellar MLS. All Rights Reserved.
Bought with WATSON REALTY CORP.





