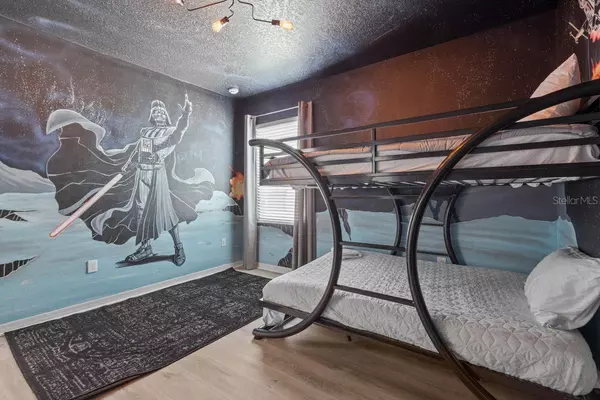$1,200,000
$1,290,000
7.0%For more information regarding the value of a property, please contact us for a free consultation.
7024 OAKWOOD ST Davenport, FL 33837
14 Beds
11 Baths
6,257 SqFt
Key Details
Sold Price $1,200,000
Property Type Single Family Home
Sub Type Single Family Residence
Listing Status Sold
Purchase Type For Sale
Square Footage 6,257 sqft
Price per Sqft $191
Subdivision Solterra Ph 2A1
MLS Listing ID S5107009
Sold Date 11/06/24
Bedrooms 14
Full Baths 11
HOA Fees $211/qua
HOA Y/N Yes
Originating Board Stellar MLS
Year Built 2018
Annual Tax Amount $16,943
Lot Size 8,276 Sqft
Acres 0.19
Property Description
****PRICE REDUCED!!!**** Amazing 14 bedroom income producing Vacation Rental Home, Pool Home complete with Covered lanai and screened enclosure. The Solterra Community is very popular with owners and rental guests, a Guarded Gated Community with a superb Clubhouse complete with Large Beach Entry Pool, Waterslide, Volleyball Net, poolside Café Bar and a separate Lazy River, the community also boasts a Gym and Tennis Courts. The home offers unique Aladdin theme den and lots of themed bedrooms your guests will love. The décor is both fun but elegant and tasteful. This home simply has too many features and benefits to list. Recent Upgrades and Improvements: New 7" gutters installed June 2022 Complete repaint of house Dec. 2022 New living room furniture: sectionals and coffee tables and new rugs installed Dec. 2022 New commercial grade Arcade game machines Dec. 2022 Complete repaint of pool deck June 2024, new floors in all bedrooms June 2024. Ask your Realtor to show you this home today!
Location
State FL
County Polk
Community Solterra Ph 2A1
Zoning RES
Interior
Interior Features Ceiling Fans(s), Crown Molding, Open Floorplan, Primary Bedroom Main Floor, Walk-In Closet(s), Window Treatments
Heating Central, Heat Pump
Cooling Central Air
Flooring Carpet, Ceramic Tile, Laminate
Furnishings Furnished
Fireplace false
Appliance Dishwasher, Disposal, Dryer, Electric Water Heater, Exhaust Fan, Microwave, Range, Refrigerator, Washer
Laundry Inside
Exterior
Exterior Feature Sidewalk, Sliding Doors
Parking Features Converted Garage
Garage Spaces 3.0
Pool Heated, In Ground
Community Features Deed Restrictions, Fitness Center, Park, Playground, Pool, Sidewalks, Tennis Courts
Utilities Available BB/HS Internet Available, Cable Available, Cable Connected, Electricity Available, Electricity Connected, Sewer Connected, Sprinkler Meter, Street Lights, Water Available
Amenities Available Clubhouse, Fitness Center, Gated, Playground, Pool, Recreation Facilities, Security, Spa/Hot Tub, Tennis Court(s), Vehicle Restrictions
Roof Type Tile
Porch Deck, Enclosed
Attached Garage true
Garage true
Private Pool Yes
Building
Entry Level Two
Foundation Slab
Lot Size Range 0 to less than 1/4
Sewer Public Sewer
Water Public
Structure Type Block,Stucco
New Construction false
Others
Pets Allowed Breed Restrictions
HOA Fee Include Guard - 24 Hour,Cable TV,Internet,Maintenance Grounds
Senior Community No
Ownership Fee Simple
Monthly Total Fees $211
Membership Fee Required Required
Special Listing Condition None
Read Less
Want to know what your home might be worth? Contact us for a FREE valuation!

Our team is ready to help you sell your home for the highest possible price ASAP

© 2025 My Florida Regional MLS DBA Stellar MLS. All Rights Reserved.
Bought with KELLY FRENCH REAL ESTATE INC





