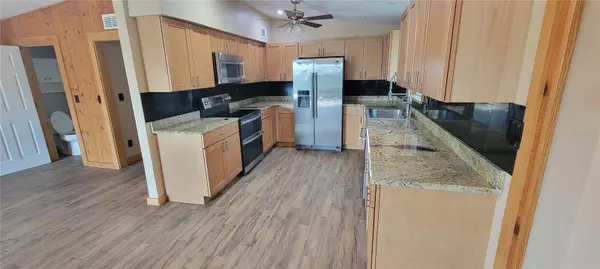$220,000
$242,500
9.3%For more information regarding the value of a property, please contact us for a free consultation.
4631 WESTWOOD DR Punta Gorda, FL 33982
2 Beds
2 Baths
1,376 SqFt
Key Details
Sold Price $220,000
Property Type Single Family Home
Sub Type Single Family Residence
Listing Status Sold
Purchase Type For Sale
Square Footage 1,376 sqft
Price per Sqft $159
Subdivision Tee & Green Estates
MLS Listing ID C7492893
Sold Date 11/01/24
Bedrooms 2
Full Baths 1
Half Baths 1
Construction Status Financing,Inspections
HOA Y/N No
Originating Board Stellar MLS
Year Built 1959
Annual Tax Amount $3,452
Lot Size 0.430 Acres
Acres 0.43
Lot Dimensions 160x118
Property Description
Imagine a charming home nestled within the picturesque landscapes of Punta Gorda, gracefully occupying not one but two expansive fenced-in lots, providing both privacy and space for outdoor activities and family gatherings. Stepping into this inviting abode, you're greeted by the comforting warmth of a wood-burning fireplace adorned with stone trim, serving as the heart of the living space. Its flickering flames create a cozy ambiance, perfect for intimate evenings or lively gatherings with loved ones. The interior boasts a seamless blend of rustic charm and modern elegance with 2 full bedrooms and a 11x9 office or 3rd bedroom. The custom T-111 wood trim ceiling, accented by wooden beam trim, adds a touch of craftsmanship and character to the living areas, while the walls are adorned with the same rich wood, creating a cohesive and inviting atmosphere.
The kitchen is a culinary haven, featuring stainless steel appliances, including a double oven, complemented by sleek wood cabinets and a farmhouse sink. With ample counter space and storage, it's ideal for preparing delicious meals to be enjoyed in the adjacent dining area or al fresco on the spacious concrete slab, perfect for family outdoor gatherings. The bathroom is a luxurious retreat, adorned with granite countertops and boasting a rejuvenating jacuzzi tub, providing the ultimate relaxation experience after a day of exploring Punta Gorda's natural beauty. City water ensures convenience and reliability, while the 10x16 shed offers additional storage space for outdoor equipment and tools. Overall, this home in Punta Gorda is a sanctuary of comfort and style, where modern amenities harmonize with natural beauty, offering the perfect backdrop for creating cherished memories with family and friends.
Location
State FL
County Charlotte
Community Tee & Green Estates
Zoning RSF3.5
Interior
Interior Features Ceiling Fans(s), Open Floorplan, Stone Counters
Heating Central
Cooling Central Air
Flooring Tile
Fireplaces Type Wood Burning
Fireplace true
Appliance Dishwasher, Dryer, Microwave, Range, Refrigerator, Washer
Laundry Laundry Room
Exterior
Exterior Feature Other
Fence Fenced, Wire
Utilities Available Electricity Connected, Water Connected
Roof Type Shingle
Porch Front Porch, Screened
Garage false
Private Pool No
Building
Lot Description In County
Story 1
Entry Level One
Foundation Slab
Lot Size Range 1/4 to less than 1/2
Sewer Septic Tank
Water Public
Structure Type Block,Stucco
New Construction false
Construction Status Financing,Inspections
Schools
Elementary Schools East Elementary
Middle Schools Punta Gorda Middle
High Schools Charlotte High
Others
Senior Community No
Ownership Fee Simple
Acceptable Financing Cash, Conventional, FHA, VA Loan
Listing Terms Cash, Conventional, FHA, VA Loan
Special Listing Condition None
Read Less
Want to know what your home might be worth? Contact us for a FREE valuation!

Our team is ready to help you sell your home for the highest possible price ASAP

© 2024 My Florida Regional MLS DBA Stellar MLS. All Rights Reserved.
Bought with STELLAR NON-MEMBER OFFICE





