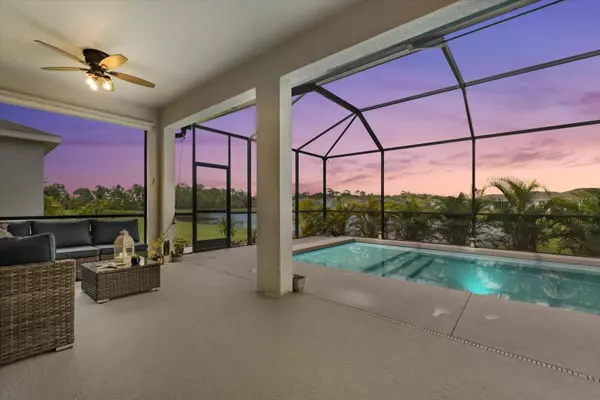$550,000
$589,000
6.6%For more information regarding the value of a property, please contact us for a free consultation.
13811 WOODBRIDGE TER Lakewood Ranch, FL 34211
4 Beds
2 Baths
2,047 SqFt
Key Details
Sold Price $550,000
Property Type Single Family Home
Sub Type Single Family Residence
Listing Status Sold
Purchase Type For Sale
Square Footage 2,047 sqft
Price per Sqft $268
Subdivision Palisades Ph I
MLS Listing ID A4620788
Sold Date 10/31/24
Bedrooms 4
Full Baths 2
Construction Status Appraisal,Financing
HOA Fees $212/mo
HOA Y/N Yes
Originating Board Stellar MLS
Year Built 2020
Annual Tax Amount $7,842
Lot Size 6,098 Sqft
Acres 0.14
Lot Dimensions 52x120
Property Description
Are you searching for a move-in-ready masterpiece in the heart of Lakewood Ranch? Look no further. This stunning 4-bedroom, 2-bathroom residence, formerly a model home, boasts an array of upgrades and luxurious features. Step inside and be greeted by an open and airy floor plan, designed to maximize natural light and create a welcoming atmosphere. The gourmet kitchen, featuring granite countertops, stainless steel appliances, and a breakfast bar, is perfect for entertaining guests. Retreat to the spacious master suite, complete with a luxurious ensuite bathroom and a private patio overlooking the serene pond. The three additional bedrooms offer ample space for family or guests. Outside, you'll find a screened-in lanai, ideal for enjoying the Florida sunshine. The community of Palisades offers a resort-style lifestyle with amenities such as a clubhouse, a resort-style pool, a great community outdoor patio area perfect for parties, and a fitness center. Conveniently located near UTC Mall, Lakewood Ranch Mainstreet, and Waterside, and with easy access to numerous local beaches, this home provides easy access to shopping, dining, and entertainment. Don't miss this opportunity to make this beautiful home yours!
Location
State FL
County Manatee
Community Palisades Ph I
Zoning PD-MU
Interior
Interior Features Ceiling Fans(s), High Ceilings, Open Floorplan, Primary Bedroom Main Floor, Solid Wood Cabinets, Window Treatments
Heating Central, Electric, Heat Pump
Cooling Central Air, Humidity Control
Flooring Carpet, Tile
Furnishings Unfurnished
Fireplace false
Appliance Cooktop, Dishwasher, Disposal, Dryer, Electric Water Heater, Exhaust Fan, Freezer, Ice Maker, Microwave, Range, Range Hood, Refrigerator, Washer
Laundry Inside, Laundry Room
Exterior
Exterior Feature Hurricane Shutters, Irrigation System, Lighting, Sliding Doors, Sprinkler Metered
Parking Features Driveway, Garage Door Opener, Ground Level, On Street
Garage Spaces 2.0
Pool Fiber Optic Lighting, Gunite, Heated, In Ground, Lighting, Screen Enclosure, Self Cleaning, Tile
Community Features Clubhouse, Fitness Center, Gated Community - No Guard, Irrigation-Reclaimed Water, Pool, Sidewalks
Utilities Available BB/HS Internet Available, Cable Connected, Electricity Connected, Phone Available, Public, Sewer Connected, Sprinkler Recycled, Underground Utilities, Water Connected
Amenities Available Clubhouse, Fitness Center, Gated, Lobby Key Required, Pool, Recreation Facilities
Waterfront Description Pond
View Pool, Water
Roof Type Shingle
Porch Covered, Deck, Enclosed, Patio, Rear Porch, Screened
Attached Garage true
Garage true
Private Pool Yes
Building
Lot Description Cleared, Landscaped, Sidewalk, Paved
Story 1
Entry Level One
Foundation Slab
Lot Size Range 0 to less than 1/4
Builder Name D.R. Horton
Sewer Public Sewer
Water Public
Architectural Style Florida, Patio Home, Ranch
Structure Type Block
New Construction false
Construction Status Appraisal,Financing
Schools
Elementary Schools Gullett Elementary
Middle Schools Dr Mona Jain Middle
High Schools Lakewood Ranch High
Others
Pets Allowed Cats OK, Dogs OK, Number Limit, Yes
HOA Fee Include Common Area Taxes,Pool,Escrow Reserves Fund,Management,Recreational Facilities
Senior Community No
Ownership Fee Simple
Monthly Total Fees $212
Acceptable Financing Cash, Conventional, FHA, VA Loan
Membership Fee Required Required
Listing Terms Cash, Conventional, FHA, VA Loan
Num of Pet 2
Special Listing Condition None
Read Less
Want to know what your home might be worth? Contact us for a FREE valuation!

Our team is ready to help you sell your home for the highest possible price ASAP

© 2025 My Florida Regional MLS DBA Stellar MLS. All Rights Reserved.
Bought with PREFERRED SHORE LLC





