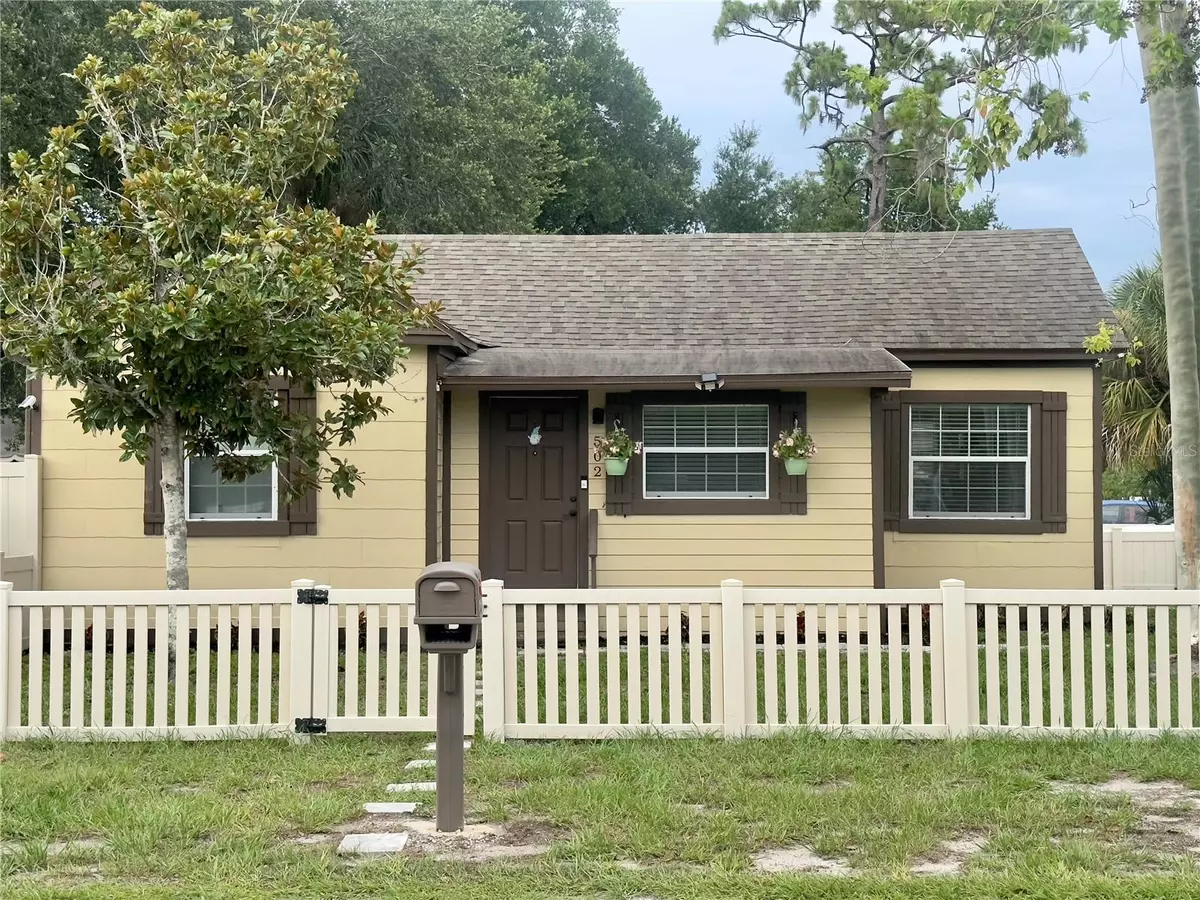$295,000
$295,000
For more information regarding the value of a property, please contact us for a free consultation.
502 10TH ST Saint Cloud, FL 34769
3 Beds
1 Bath
1,154 SqFt
Key Details
Sold Price $295,000
Property Type Single Family Home
Sub Type Single Family Residence
Listing Status Sold
Purchase Type For Sale
Square Footage 1,154 sqft
Price per Sqft $255
Subdivision St Cloud 2Nd Town Of
MLS Listing ID S5106841
Sold Date 10/25/24
Bedrooms 3
Full Baths 1
Construction Status Appraisal,Financing,Inspections
HOA Y/N No
Originating Board Stellar MLS
Year Built 1949
Annual Tax Amount $2,113
Lot Size 5,662 Sqft
Acres 0.13
Lot Dimensions 75x72
Property Description
Charming Single-Family Home in Saint Cloud!
Address: 10th Street, Saint Cloud, FL, 34769.
Price: $295,000
Home remodeled in 2018!
Discover your new home in the heart of Saint Cloud! This charming single-family residence offers 1,374 square feet of comfortable living space, featuring 3 spacious bedrooms and 1 well-appointed bathroom. Situated on a desirable corner lot, this home boasts a host of features that make it a standout choice for any family.
Key Features:
- Open Large Backyard: Perfect for gatherings, playtime, or gardening.
- Corner Lot & Side Yard: Provides extra privacy and space for outdoor activities.
- Upgraded Kitchen: Added cabinets, a new extractor, and a modern dishwasher for your culinary adventures.
- Comfortable Living: Equipped with ceiling fans to keep you cool during those warm Florida days.
- Convenient Parking: An impressive 8-car driveway ensures ample parking for you and your guests.
- Outdoor Oasis: Enjoy your mornings or evenings on the backyard deck, complete with an included fire pit, perfect for cozy coffee mornings or relaxing under the stars.
Location Benefits:
- Proximity to Downtown: Just minutes away from the vibrant downtown Saint Cloud area, where you can enjoy shopping, dining, and entertainment.
- No HOA: Enjoy the freedom and flexibility of living in a community without the constraints of an HOA.
- Easy Viewing & Purchase Process: We aim to make your home-buying experience as smooth and hassle-free as possible.
This well-maintained home offers a perfect blend of comfort, convenience, and charm. Priced at $295,000 it represents an excellent value for a family looking to settle in a friendly and vibrant community.
Don't miss out on this fantastic opportunity! Contact us today to schedule a viewing and make this delightful Saint Cloud home yours.
Location
State FL
County Osceola
Community St Cloud 2Nd Town Of
Zoning SR2
Interior
Interior Features Ceiling Fans(s), Kitchen/Family Room Combo, Living Room/Dining Room Combo, Open Floorplan, Solid Surface Counters, Solid Wood Cabinets, Stone Counters, Thermostat
Heating Central
Cooling Central Air
Flooring Ceramic Tile, Laminate, Other, Wood
Fireplaces Type Outside
Furnishings Unfurnished
Fireplace true
Appliance Cooktop, Dishwasher, Disposal, Dryer, Microwave, Other, Washer
Laundry Inside, Laundry Room
Exterior
Exterior Feature Courtyard, French Doors, Garden, Lighting, Other, Rain Gutters, Sidewalk, Sprinkler Metered, Storage
Parking Features Driveway
Fence Fenced
Utilities Available Cable Available, Electricity Available, Natural Gas Available, Other, Public, Sewer Available, Water Available
Roof Type Shingle
Attached Garage false
Garage false
Private Pool No
Building
Story 1
Entry Level One
Foundation Crawlspace
Lot Size Range 0 to less than 1/4
Sewer Public Sewer
Water Public
Structure Type Cement Siding
New Construction false
Construction Status Appraisal,Financing,Inspections
Schools
Elementary Schools Michigan Avenue Elem (K 5)
Middle Schools St. Cloud Middle (6-8)
High Schools St. Cloud High School
Others
Senior Community No
Ownership Fee Simple
Acceptable Financing Cash, Conventional, FHA, VA Loan
Listing Terms Cash, Conventional, FHA, VA Loan
Special Listing Condition None
Read Less
Want to know what your home might be worth? Contact us for a FREE valuation!

Our team is ready to help you sell your home for the highest possible price ASAP

© 2025 My Florida Regional MLS DBA Stellar MLS. All Rights Reserved.
Bought with EXP REALTY LLC





