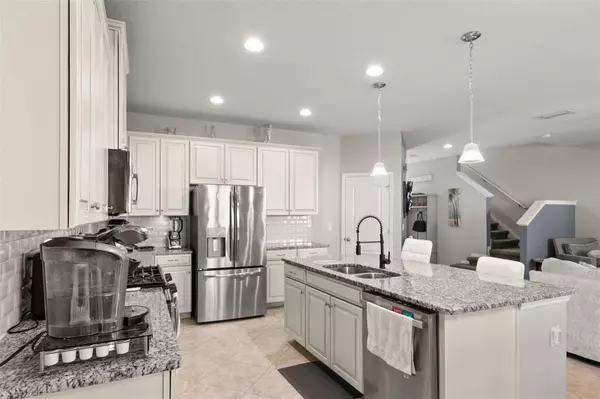$443,000
$439,999
0.7%For more information regarding the value of a property, please contact us for a free consultation.
11107 ABACO ISLAND AVE Riverview, FL 33579
4 Beds
3 Baths
2,466 SqFt
Key Details
Sold Price $443,000
Property Type Single Family Home
Sub Type Single Family Residence
Listing Status Sold
Purchase Type For Sale
Square Footage 2,466 sqft
Price per Sqft $179
Subdivision Lucaya Lake Club Ph 2D
MLS Listing ID U8255555
Sold Date 10/25/24
Bedrooms 4
Full Baths 2
Half Baths 1
Construction Status Appraisal,Financing,Inspections
HOA Fees $54/mo
HOA Y/N Yes
Originating Board Stellar MLS
Year Built 2018
Annual Tax Amount $6,699
Lot Size 7,840 Sqft
Acres 0.18
Lot Dimensions 65.05x118.06
Property Description
Ms. Clean lives here!!!! This 4Bd, plus office and loft area 2.5 BA home has space for all your needs. Located in highly desired Lucaya Lake Club, you won't find a better place to call home. This home sits on a premium cul-de-sac lot that is fully fenced!! Lucaya Lakes has something for everyone. This community features a community pool, splash pad, beach/lake area, fitness center, community club house and a playground. This versatile floor plan has a place for everyone!!! As you enter thru the front door, you will find the office/den area to the right! The great room floor plan allows the cook in your family to not miss a beat! Off the dining room thru the sliders is a screened patio where you can relax and enjoy your favorite cup of coffee! Upstairs you will find 4 bedrooms, a loft area and the laundry room!!! The only thing left to do is move in!!!!
Location
State FL
County Hillsborough
Community Lucaya Lake Club Ph 2D
Zoning PD
Rooms
Other Rooms Den/Library/Office, Loft
Interior
Interior Features Ceiling Fans(s), PrimaryBedroom Upstairs, Thermostat, Walk-In Closet(s)
Heating Central, Electric
Cooling Central Air
Flooring Carpet, Ceramic Tile
Fireplace false
Appliance Dishwasher, Electric Water Heater, Microwave, Range, Refrigerator
Laundry Inside, Laundry Room, Upper Level
Exterior
Exterior Feature Irrigation System, Rain Gutters, Sidewalk
Garage Spaces 2.0
Fence Vinyl
Community Features Clubhouse, Deed Restrictions, Fitness Center, Playground, Pool
Utilities Available BB/HS Internet Available, Cable Available, Electricity Connected, Public
Amenities Available Clubhouse, Fitness Center, Playground, Pool
Roof Type Shingle
Porch Patio, Screened
Attached Garage true
Garage true
Private Pool No
Building
Lot Description Cul-De-Sac, Landscaped
Story 2
Entry Level Two
Foundation Slab
Lot Size Range 0 to less than 1/4
Sewer Public Sewer
Water Public
Structure Type Block,Stucco
New Construction false
Construction Status Appraisal,Financing,Inspections
Others
Pets Allowed Cats OK, Dogs OK
Senior Community No
Ownership Fee Simple
Monthly Total Fees $54
Acceptable Financing Cash, Conventional, FHA, VA Loan
Membership Fee Required Required
Listing Terms Cash, Conventional, FHA, VA Loan
Special Listing Condition None
Read Less
Want to know what your home might be worth? Contact us for a FREE valuation!

Our team is ready to help you sell your home for the highest possible price ASAP

© 2025 My Florida Regional MLS DBA Stellar MLS. All Rights Reserved.
Bought with LPT REALTY





