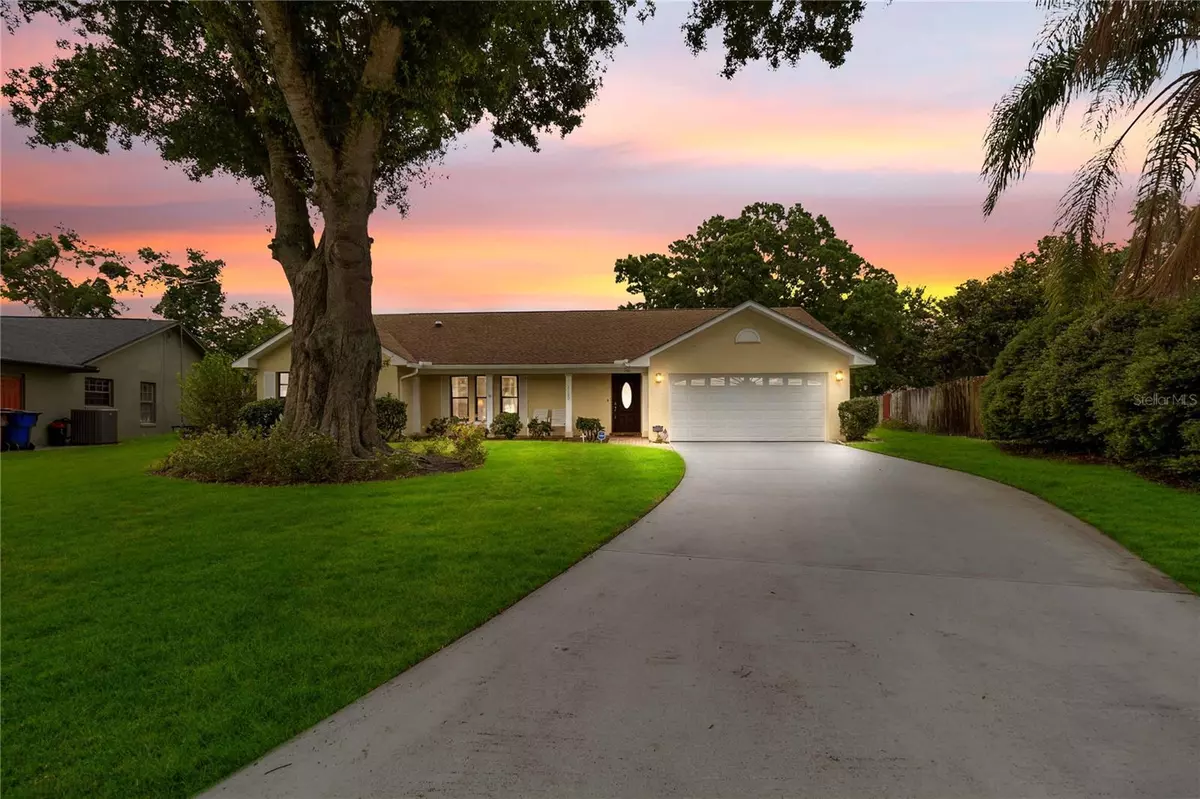$370,000
$399,000
7.3%For more information regarding the value of a property, please contact us for a free consultation.
2100 OAKVIEW CIR Saint Cloud, FL 34769
3 Beds
2 Baths
2,226 SqFt
Key Details
Sold Price $370,000
Property Type Single Family Home
Sub Type Single Family Residence
Listing Status Sold
Purchase Type For Sale
Square Footage 2,226 sqft
Price per Sqft $166
Subdivision Pine Lake Estates Unit 9
MLS Listing ID S5104724
Sold Date 10/25/24
Bedrooms 3
Full Baths 2
HOA Y/N No
Originating Board Stellar MLS
Year Built 1986
Annual Tax Amount $1,218
Lot Size 0.280 Acres
Acres 0.28
Property Description
**Price Adjustment!** Welcome to this beautifully maintained residence, now offering even greater value! As you enter, you'll be greeted by a spacious living room that flows seamlessly into the Florida Room, perfect for enjoying the sunshine year-round. The Florida Room is equipped with a wall unit A/C, ensuring comfort even on the hottest summer days. The home's split floor plan provides privacy, with the primary bedroom featuring an en-suite bathroom and two large walk-in closets. The dining room, conveniently located next to the kitchen, is ideal for family meals and entertaining guests. Situated on nearly a 1/4-acre lot, this home offers ample outdoor space for gardening or relaxing. Located in the charming community of Saint Cloud, you'll be close to shopping centers, popular restaurants, and local transit options, making errands and exploring the area a breeze. **Take advantage of this fantastic opportunity to own a wonderful home in Saint Cloud at this newly adjusted price.** Don't miss out—schedule your visit today!
Location
State FL
County Osceola
Community Pine Lake Estates Unit 9
Zoning SR1A
Interior
Interior Features Ceiling Fans(s), Eat-in Kitchen, Skylight(s), Split Bedroom, Thermostat, Vaulted Ceiling(s), Walk-In Closet(s)
Heating Central, Wall Units / Window Unit
Cooling Central Air
Flooring Carpet, Ceramic Tile, Wood
Fireplace false
Appliance Dishwasher, Microwave, Range, Refrigerator
Laundry In Garage
Exterior
Exterior Feature Irrigation System, Lighting
Garage Spaces 2.0
Fence Vinyl
Utilities Available Public
Roof Type Shingle
Porch Front Porch, Rear Porch
Attached Garage true
Garage true
Private Pool No
Building
Lot Description City Limits, Landscaped, Oversized Lot
Story 1
Entry Level One
Foundation Slab
Lot Size Range 1/4 to less than 1/2
Sewer Public Sewer
Water Public
Architectural Style Traditional
Structure Type Block,Concrete,Stucco
New Construction false
Others
Pets Allowed Yes
Senior Community No
Ownership Fee Simple
Acceptable Financing Cash, Conventional, FHA, VA Loan
Listing Terms Cash, Conventional, FHA, VA Loan
Special Listing Condition None
Read Less
Want to know what your home might be worth? Contact us for a FREE valuation!

Our team is ready to help you sell your home for the highest possible price ASAP

© 2025 My Florida Regional MLS DBA Stellar MLS. All Rights Reserved.
Bought with OLYMPUS EXECUTIVE REALTY INC





