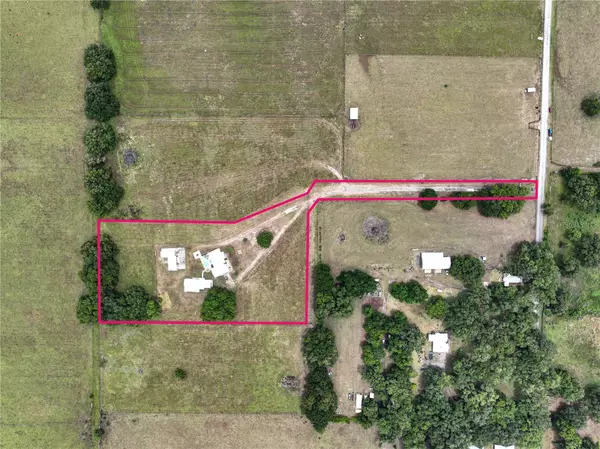$685,000
$699,900
2.1%For more information regarding the value of a property, please contact us for a free consultation.
3512 COUNTY ROAD 204 Oxford, FL 34484
4 Beds
4 Baths
2,888 SqFt
Key Details
Sold Price $685,000
Property Type Single Family Home
Sub Type Single Family Residence
Listing Status Sold
Purchase Type For Sale
Square Footage 2,888 sqft
Price per Sqft $237
Subdivision Oxford
MLS Listing ID G5077710
Sold Date 10/23/24
Bedrooms 4
Full Baths 4
Construction Status Appraisal,Financing,Inspections
HOA Y/N No
Originating Board Stellar MLS
Year Built 1990
Annual Tax Amount $2,290
Lot Size 4.750 Acres
Acres 4.75
Property Description
Situated in the heart of Oxford on nearly 5 acres of pristine high and dry land this location comes with some of the highest elevations within the entire county and features Grandaddy Oaks, perimeter fencing, no-climb fencing, three (3) paddocks perfect for horses, livestock, and farm animals and comes with NO HOA, NO BOND, and NO DEED RESTRICTIONS!
Comprised of two homes constructed of block with stucco finish (1) The inviting 2BR/2BA main house (1,778sqft of living space/ 2,656sqft total) is highlighted by a quaint front porch overlooking green pastures and is highlighted by an expansive 2-car garage, a delightful eat-in kitchen with an abundance of cabinetry and granite countertops, a generous laundry area, and a screened rear lanai that not only features a soothing Jacuzzi but also treats you to enchanting vistas of the pool area and hundreds of rolling acres. (2) The second dwelling (1,110sqft living/ 2,299sqft total) overlooks the pool area and features a detached 2BR/2BA in-law/guest suite with full kitchen, living room, and presents an enticing opportunity as a charming Airbnb rental, complemented by a generously sized partially screened carport. The third building (1,360sqft total), is home to two heated & and cooled rooms – a perfect arrangement for a versatile workshop/arts and crafts area and a cozy home office. A standout feature is the expansive roll-up door that reveals a full RV garage and storage area, complete with an additional double roll-up door on the side. All three improvements within the past few years have had the roofs replaced with metal, providing years of maintenance-free living. The allure doesn't end there; this property extends its offerings to include ample pasture area, with the potential to add a barn for those dreaming of a more expansive lifestyle. Strategically nestled near Ocala and the Villages, this haven provides a welcome escape from the hustle and bustle of city life while ensuring easy accessibility to all amenities. Whether you're nurturing a family or caring for animals, this property is thoughtfully designed to meet all your needs, and it's just a stone's throw away from shopping, dining, and various conveniences. Seize the opportunity to immerse yourself in this unique blend of tranquility and convenience! Schedule your private tour today and envision the lifestyle that awaits you!
Location
State FL
County Sumter
Community Oxford
Zoning RESI
Rooms
Other Rooms Den/Library/Office, Inside Utility, Storage Rooms
Interior
Interior Features Accessibility Features, Built-in Features, Ceiling Fans(s), Chair Rail, Coffered Ceiling(s), Eat-in Kitchen, Primary Bedroom Main Floor, Solid Surface Counters, Solid Wood Cabinets, Split Bedroom, Thermostat, Walk-In Closet(s), Window Treatments
Heating Central
Cooling Central Air
Flooring Carpet, Linoleum, Wood
Fireplace true
Appliance Dishwasher, Electric Water Heater, Microwave, Range
Laundry Inside, Laundry Room
Exterior
Exterior Feature Courtyard, French Doors, Lighting, Private Mailbox, Rain Gutters, Sliding Doors, Storage
Garage Spaces 3.0
Fence Fenced
Pool Fiberglass, In Ground
Utilities Available BB/HS Internet Available, Cable Available, Cable Connected, Electricity Connected, Phone Available
View Park/Greenbelt, Trees/Woods
Roof Type Metal
Porch Covered, Enclosed, Front Porch, Rear Porch, Screened
Attached Garage true
Garage true
Private Pool Yes
Building
Lot Description Cleared, Farm
Entry Level One
Foundation Slab
Lot Size Range 2 to less than 5
Sewer Septic Tank
Water Well
Architectural Style Other
Structure Type Block
New Construction false
Construction Status Appraisal,Financing,Inspections
Others
Pets Allowed Yes
Senior Community No
Ownership Fee Simple
Acceptable Financing Cash, Conventional, FHA, USDA Loan, VA Loan
Listing Terms Cash, Conventional, FHA, USDA Loan, VA Loan
Special Listing Condition None
Read Less
Want to know what your home might be worth? Contact us for a FREE valuation!

Our team is ready to help you sell your home for the highest possible price ASAP

© 2025 My Florida Regional MLS DBA Stellar MLS. All Rights Reserved.
Bought with REALTY EXECUTIVES IN THE VILLAGES





