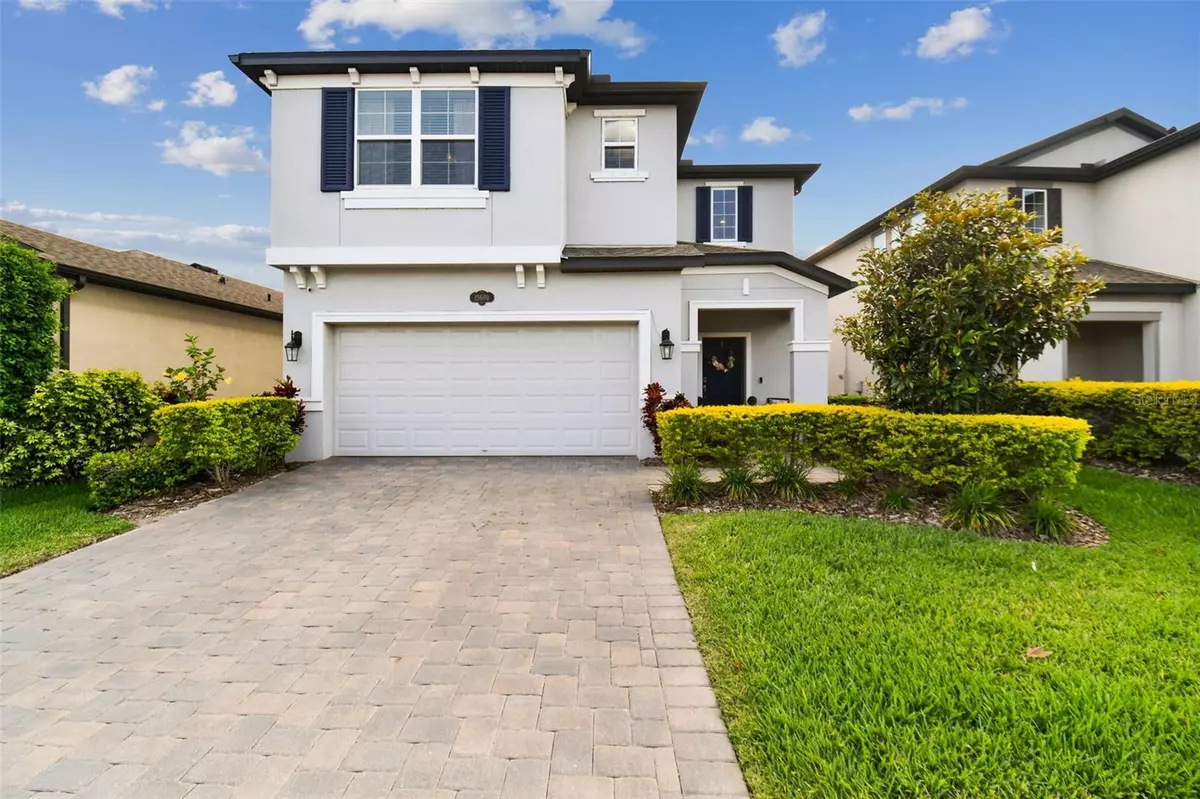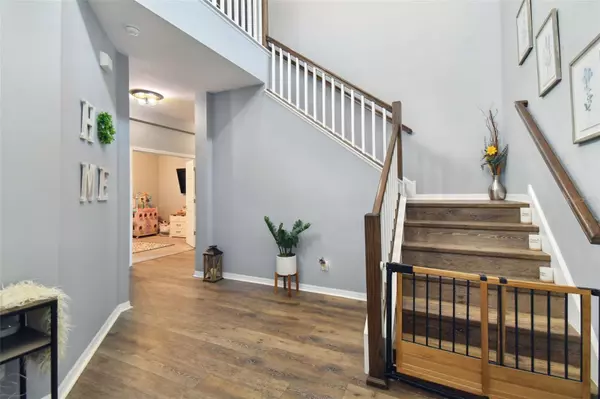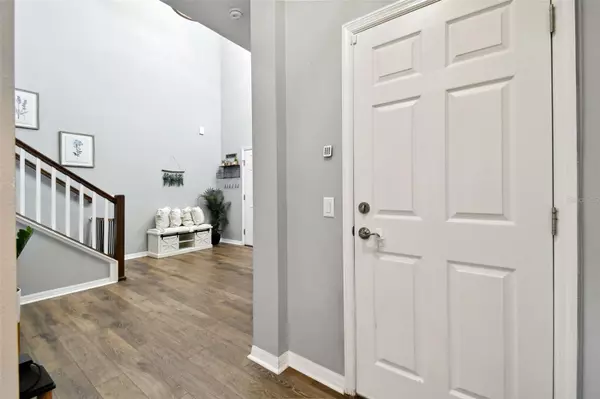$575,000
$599,999
4.2%For more information regarding the value of a property, please contact us for a free consultation.
19600 BREYNIA DR Lutz, FL 33558
4 Beds
3 Baths
2,606 SqFt
Key Details
Sold Price $575,000
Property Type Single Family Home
Sub Type Single Family Residence
Listing Status Sold
Purchase Type For Sale
Square Footage 2,606 sqft
Price per Sqft $220
Subdivision Morsani Ph 2
MLS Listing ID T3521943
Sold Date 10/15/24
Bedrooms 4
Full Baths 2
Half Baths 1
Construction Status Inspections
HOA Fees $11/ann
HOA Y/N Yes
Originating Board Stellar MLS
Year Built 2020
Annual Tax Amount $5,277
Lot Size 6,098 Sqft
Acres 0.14
Property Description
UNDER APPRAISED VALUE!! MOVE IN READY! Welcome to the Reserve at Longlake Ranch! Highly sought after community for its location and great amenities and low ANNUAL HOA fee of $135! Come see this Cypress layout by MI homes built in year 2020, still has transferrable warranties and has a gorgeous lake view! When you walk in, you are greeted by high ceilings! Split 3 bedroom set up upstairs, with a generously sized den - additional common shared areas upstairs! Upstairs den is currently used as a movie room but can easily be a study room, play room or craft room! This home features a 4th room downstairs with French doors! This room does not have a closet and can easily be turned into an office or add a closet and turn it back into a bedroom! Beautiful and elegant modern light fixtures and personalized details all thought-out! Primary bathroom has a step in shower with his and her sinks! Primary room has large windows with an incredible sunrise/sunset view of the lake! 2nd bathroom ALSO has his and her sinks, and plenty of closets! Half bath conveniently located downstairs for guests. Laundry room is conveniently located upstairs. Ample kitchen space comes with BUILT IN SPICE RACK & UTENSIL RACK! Large kitchen pantry, Stainless steel appliances, open concept with an incredible view from each oversized window, showcasing conservation, lake views! Backyard is paved for outdoor enjoyment and has a picturesque and peaceful view! Fenced backyard is ready for your pets! This home is also conveniently located walking distance from the clubhouse... literally walking distance to enjoy the community pool, tennis courts, nearby trails, picnic areas, community dock to large lake and many more amenities and top rated schools! Call for more information!
Location
State FL
County Pasco
Community Morsani Ph 2
Zoning MPUD
Interior
Interior Features Built-in Features, Ceiling Fans(s), Crown Molding, Kitchen/Family Room Combo, PrimaryBedroom Upstairs, Split Bedroom, Walk-In Closet(s)
Heating Central
Cooling Central Air
Flooring Carpet, Ceramic Tile, Laminate
Furnishings Unfurnished
Fireplace false
Appliance Dishwasher, Dryer, Microwave, Range, Washer
Laundry Inside, Laundry Room
Exterior
Exterior Feature Sliding Doors
Garage Spaces 2.0
Fence Fenced, Vinyl
Community Features Clubhouse, Playground, Pool, Tennis Courts
Utilities Available Electricity Connected, Public, Water Connected
Amenities Available Pickleball Court(s), Playground, Pool, Tennis Court(s), Trail(s)
Waterfront Description Lake
View Y/N 1
View Water
Roof Type Shingle
Porch Patio
Attached Garage true
Garage true
Private Pool No
Building
Lot Description Sidewalk
Story 2
Entry Level Two
Foundation Slab
Lot Size Range 0 to less than 1/4
Builder Name MI Homes
Sewer Public Sewer
Water Public
Structure Type Block
New Construction false
Construction Status Inspections
Schools
Elementary Schools Lake Myrtle Elementary-Po
Middle Schools Charles S. Rushe Middle-Po
High Schools Sunlake High School-Po
Others
Pets Allowed Dogs OK
HOA Fee Include Pool
Senior Community No
Ownership Fee Simple
Monthly Total Fees $11
Acceptable Financing Cash, Conventional, FHA, VA Loan
Membership Fee Required Required
Listing Terms Cash, Conventional, FHA, VA Loan
Special Listing Condition None
Read Less
Want to know what your home might be worth? Contact us for a FREE valuation!

Our team is ready to help you sell your home for the highest possible price ASAP

© 2025 My Florida Regional MLS DBA Stellar MLS. All Rights Reserved.
Bought with SCOTT REALTY, LLC





