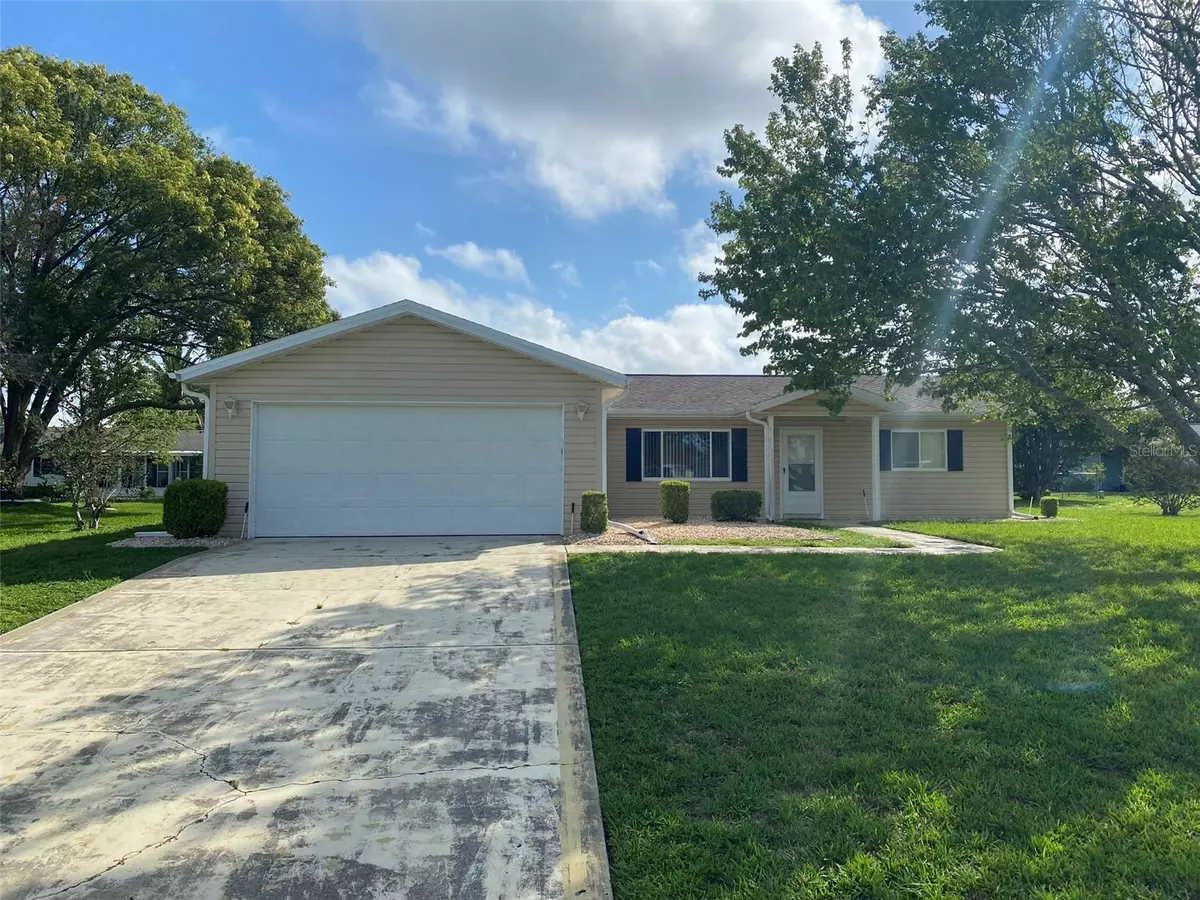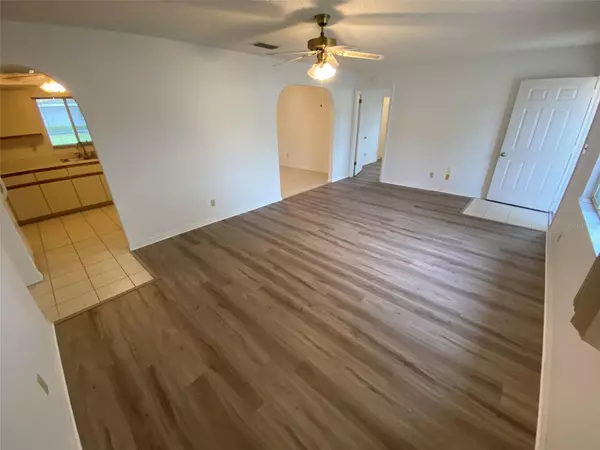$200,000
$204,900
2.4%For more information regarding the value of a property, please contact us for a free consultation.
17515 SE 104TH CIR Summerfield, FL 34491
2 Beds
2 Baths
1,296 SqFt
Key Details
Sold Price $200,000
Property Type Single Family Home
Sub Type Single Family Residence
Listing Status Sold
Purchase Type For Sale
Square Footage 1,296 sqft
Price per Sqft $154
Subdivision Spruce Creek So 03
MLS Listing ID G5078493
Sold Date 10/11/24
Bedrooms 2
Full Baths 2
Construction Status Inspections
HOA Fees $166/mo
HOA Y/N Yes
Originating Board Stellar MLS
Year Built 1990
Annual Tax Amount $3,097
Lot Size 10,890 Sqft
Acres 0.25
Lot Dimensions 100x110
Property Description
Discover the allure of this spacious Spruce Creek South 2-bedroom, 2-bathroom Chestnut Model home, now even more enticing with its recent updates and reduced price.
Step inside to find a warm and airy ambiance accentuated by newer features including a roof installed in 2022 and fresh LVP flooring added in 2023. The large primary bedroom boasts a walk-in closet, while a separate 2nd bedroom offers its own convenient walk-in closet as well.
The living room, formal dining room, and kitchen exude brightness and charm, creating inviting spaces for daily living and entertaining.
Unwind or entertain with ease in the large and inviting enclosed lanai, complemented by a patio perfect for hosting afternoon BBQs or simply enjoying moments of relaxation.
With the HVAC and hot water heater in good condition, this property is not only aesthetically pleasing but also offers peace of mind in terms of maintenance.
For unparalleled convenience, Spruce Creek South is ideally situated adjacent to The Villages, the renowned community offering a wealth of amenities including world-class golf courses, recreation centers, shopping districts, restaurants, and medical facilities.
Priced competitively for a quick sale, this home presents an excellent opportunity. Schedule a showing today and seize the chance to make it yours!
Location
State FL
County Marion
Community Spruce Creek So 03
Zoning R1
Interior
Interior Features Ceiling Fans(s), Coffered Ceiling(s), High Ceilings, Primary Bedroom Main Floor, Split Bedroom, Thermostat, Vaulted Ceiling(s), Walk-In Closet(s), Window Treatments
Heating Electric
Cooling Central Air
Flooring Carpet, Luxury Vinyl, Tile, Vinyl
Furnishings Unfurnished
Fireplace false
Appliance Dryer, Electric Water Heater, Exhaust Fan, Range, Range Hood, Refrigerator
Laundry Electric Dryer Hookup, Inside, Laundry Room, Washer Hookup
Exterior
Exterior Feature Irrigation System, Private Mailbox, Rain Gutters, Sliding Doors
Garage Spaces 2.0
Utilities Available Electricity Connected, Phone Available, Underground Utilities
Amenities Available Clubhouse, Golf Course, Pool
Roof Type Shingle
Attached Garage true
Garage true
Private Pool No
Building
Story 1
Entry Level One
Foundation Slab
Lot Size Range 1/4 to less than 1/2
Sewer Septic Tank
Water None
Structure Type Vinyl Siding
New Construction false
Construction Status Inspections
Others
Pets Allowed Number Limit
Senior Community Yes
Ownership Fee Simple
Monthly Total Fees $166
Acceptable Financing Cash, Conventional, FHA, VA Loan
Membership Fee Required Required
Listing Terms Cash, Conventional, FHA, VA Loan
Num of Pet 3
Special Listing Condition None
Read Less
Want to know what your home might be worth? Contact us for a FREE valuation!

Our team is ready to help you sell your home for the highest possible price ASAP

© 2025 My Florida Regional MLS DBA Stellar MLS. All Rights Reserved.
Bought with RE/MAX FOXFIRE - HWY 40





