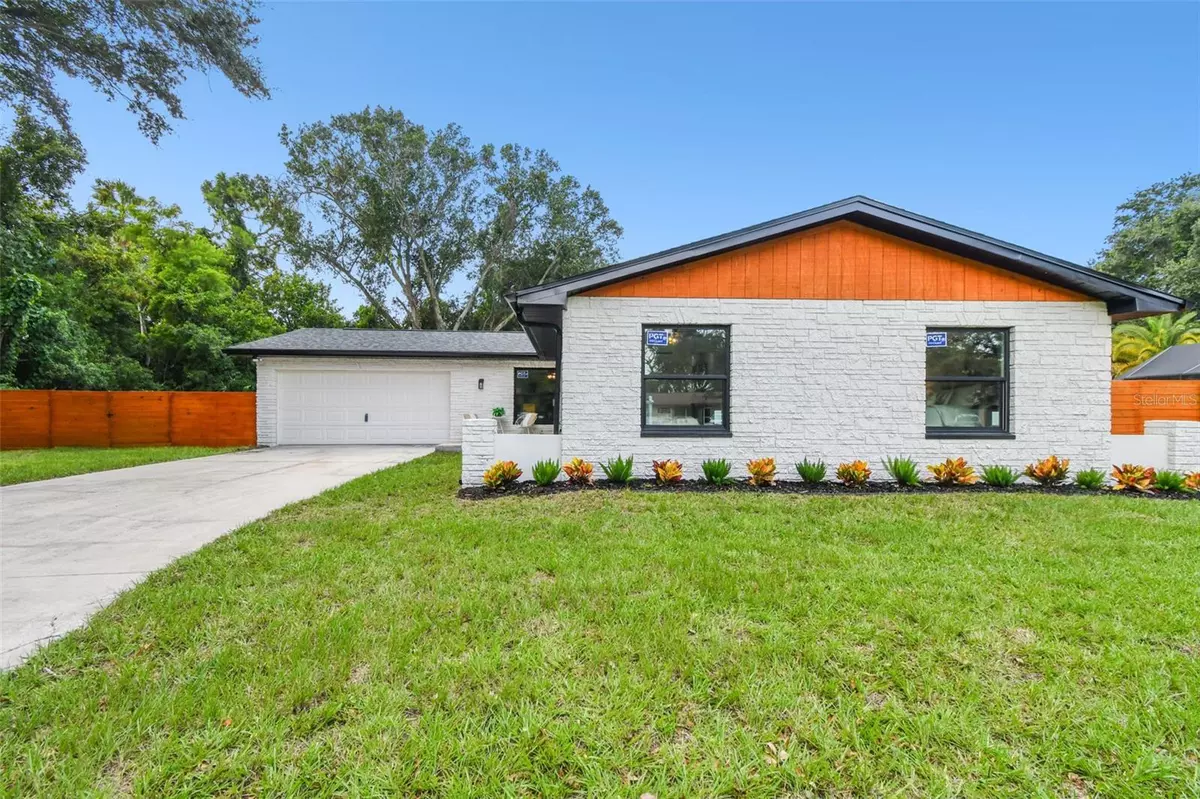$540,000
$565,000
4.4%For more information regarding the value of a property, please contact us for a free consultation.
2351 WILSHIRE DR Dunedin, FL 34698
3 Beds
2 Baths
1,438 SqFt
Key Details
Sold Price $540,000
Property Type Single Family Home
Sub Type Single Family Residence
Listing Status Sold
Purchase Type For Sale
Square Footage 1,438 sqft
Price per Sqft $375
Subdivision Wilshire Estates
MLS Listing ID U8252904
Sold Date 10/07/24
Bedrooms 3
Full Baths 2
Construction Status Financing,Inspections
HOA Fees $3/ann
HOA Y/N Yes
Originating Board Stellar MLS
Year Built 1977
Annual Tax Amount $6,409
Lot Size 0.320 Acres
Acres 0.32
Property Description
You must see this one-of-a-kind property!!! Bring all your toys: RV"s Boat's, Jet Skies and anything else you can imagine. This newly renovated home sits at the end of the street in a cul-de-sac on over .31 Acres. There are no neighbors behind or on the left side of the home. Enjoy all the privacy you could ever imagine. The fenced back yard is massive with plenty of room for a pool. This 3 bedroom, 2 bath home has been renovated from top to bottom. All new PGT impact doors and windows in 2024, New A/C with ultra violet light and all new duct work in 2024, Roof was new in 2018, New soffits and facia 2024, New 6in. Gutters 2024, Bosch water heater 2024. All new electrical switches, outlets, fixtures, and ceiling fans . The eat in kitchen features soft close drawers, recessed lighting with eating space in the kitchen, and all Whirlpool Stainless Steel Appliances with and butcher block countertops. Both bathrooms have been completely updated. You will find luxury vinyl flooring throughout. The home is newly painted inside and out in a neutral color scheme. Close to the ever-popular downtown Dunedin with an array of restaurants, shopping and night life. Just minutes to Westfield Countryside Mall where you will find specialty shopping, theaters, restaurants and more. Do not miss the opportunity to own this special one-of-a-kind property.
Location
State FL
County Pinellas
Community Wilshire Estates
Zoning R-2
Interior
Interior Features Ceiling Fans(s), Eat-in Kitchen
Heating Central
Cooling Central Air
Flooring Luxury Vinyl
Fireplace false
Appliance Dishwasher, Electric Water Heater, Microwave, Range, Refrigerator
Laundry In Garage
Exterior
Exterior Feature Irrigation System, Rain Gutters, Sliding Doors
Garage Spaces 2.0
Utilities Available Public
View Trees/Woods
Roof Type Shingle
Porch Covered, Front Porch, Rear Porch, Screened
Attached Garage true
Garage true
Private Pool No
Building
Lot Description Corner Lot, Cul-De-Sac, In County, Landscaped, Level, Oversized Lot, Street Dead-End, Paved, Unincorporated
Entry Level One
Foundation Slab
Lot Size Range 1/4 to less than 1/2
Sewer Public Sewer
Water Public
Structure Type Block,Stucco
New Construction false
Construction Status Financing,Inspections
Schools
Elementary Schools Garrison-Jones Elementary-Pn
Middle Schools Palm Harbor Middle-Pn
High Schools Dunedin High-Pn
Others
Pets Allowed Yes
Senior Community No
Ownership Fee Simple
Monthly Total Fees $3
Acceptable Financing Cash, Conventional, VA Loan
Membership Fee Required Optional
Listing Terms Cash, Conventional, VA Loan
Special Listing Condition None
Read Less
Want to know what your home might be worth? Contact us for a FREE valuation!

Our team is ready to help you sell your home for the highest possible price ASAP

© 2025 My Florida Regional MLS DBA Stellar MLS. All Rights Reserved.
Bought with EXP REALTY LLC





