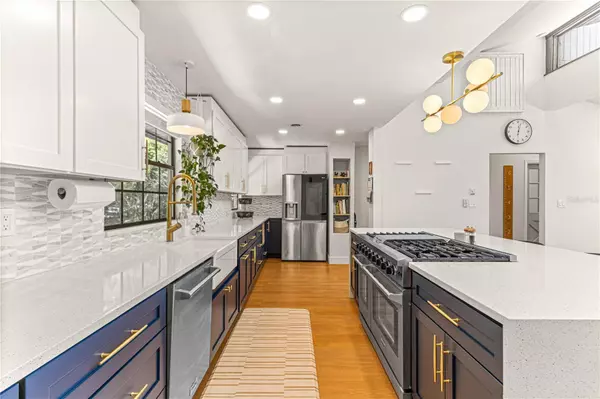$880,000
$969,000
9.2%For more information regarding the value of a property, please contact us for a free consultation.
1339 SE 17TH AVE Ocala, FL 34471
5 Beds
5 Baths
4,032 SqFt
Key Details
Sold Price $880,000
Property Type Single Family Home
Sub Type Single Family Residence
Listing Status Sold
Purchase Type For Sale
Square Footage 4,032 sqft
Price per Sqft $218
Subdivision Alvarez Grant
MLS Listing ID OM677708
Sold Date 10/04/24
Bedrooms 5
Full Baths 4
Half Baths 1
Construction Status Appraisal,Inspections
HOA Y/N No
Originating Board Stellar MLS
Year Built 1964
Annual Tax Amount $5,156
Lot Size 0.690 Acres
Acres 0.69
Lot Dimensions 150x200
Property Description
Be sure to check out the video tour under virtual tour link 2. Expansive updated pool home in the sought-after Eighth Street Elementary school zone.
Step into premium upgraded living with this stunning 5-bedroom, 4.5-bathroom residence, designed to offer the perfect blend of comfort and sophistication. As you enter, you will be greeted by spacious, open-plan living areas bathed in natural light, creating an inviting atmosphere for both relaxation and entertainment.
At the heart of the home lies a chef's dream kitchen, equipped with a 6-burner gas range complete with a griddle, double ovens, and an oversized island featuring ample storage space. Quartz countertops, solid wood cabinets with pull outs, and waterfall edge island complete the space. Whether hosting lavish dinner parties or enjoying intimate family meals, this kitchen handles all occasions with ease.
The expansive primary suite offers perfect tranquility complete with lots of windows that frame the beautiful outdoors accessible via your large private balcony patio. Each additional bedroom mirrors thoughtful design, providing comfort and space for family and guests alike.
The separate media/bonus room, accessible without passing through the main living spaces, includes a retro-style dry bar, making it an ideal retreat for movie nights or watching the big game. Outside, the large pool invites you to cool off on hot days, surrounded by lush landscaping and fruitful trees that promise a sweet treat throughout the season. Peaches, Mangos, Figs, Pears, and Pineapples are abundant during the spring and summer months!
Practical needs are met with a well-equipped workshop, perfect for hobbies or storage, with covered parking space for a golf cart and additional covered parking in front of the workshop. Updated essentials such as electric wiring, HVAC, gas hot water heater, and generator hook-up ensure this home is as functional as it is beautiful.
Located in a neighborhood known for its serene environment, golf cart friendly streets and proximity to top-rated amenities, this home is a rare gem waiting to be claimed. Don't miss the opportunity to own a slice of paradise in downtown Ocala—where luxury meets convenience in a spectacular setting.
Location
State FL
County Marion
Community Alvarez Grant
Zoning R1
Rooms
Other Rooms Attic, Family Room, Formal Dining Room Separate, Formal Living Room Separate, Inside Utility, Media Room
Interior
Interior Features Attic Fan, Cathedral Ceiling(s), Ceiling Fans(s), Dry Bar, High Ceilings, Kitchen/Family Room Combo, PrimaryBedroom Upstairs, Solid Surface Counters, Solid Wood Cabinets, Split Bedroom, Stone Counters, Thermostat, Thermostat Attic Fan
Heating Central, Natural Gas
Cooling Central Air, Zoned
Flooring Bamboo, Hardwood, Luxury Vinyl, Tile, Slate
Fireplaces Type Living Room, Wood Burning
Fireplace true
Appliance Dishwasher, Dryer, Gas Water Heater, Range, Refrigerator, Washer
Laundry Inside, Upper Level
Exterior
Exterior Feature Balcony, French Doors, Garden, Irrigation System, Lighting, Private Mailbox, Rain Barrel/Cistern(s), Rain Gutters, Storage
Parking Features Bath In Garage, Driveway, Golf Cart Garage, Golf Cart Parking, Guest
Fence Chain Link, Vinyl
Pool Child Safety Fence, Gunite, In Ground
Community Features Golf Carts OK
Utilities Available Cable Connected, Electricity Connected, Fiber Optics, Natural Gas Connected, Public, Sewer Connected, Sprinkler Well, Water Connected
Roof Type Metal
Porch Covered, Front Porch, Patio, Rear Porch
Garage false
Private Pool Yes
Building
Lot Description City Limits, Landscaped, Private, Paved
Story 2
Entry Level Multi/Split
Foundation Crawlspace
Lot Size Range 1/2 to less than 1
Sewer Public Sewer
Water Public, Well
Architectural Style Mid-Century Modern
Structure Type Block,Wood Frame,Wood Siding
New Construction false
Construction Status Appraisal,Inspections
Schools
Elementary Schools Eighth Street Elem. School
Middle Schools Osceola Middle School
High Schools Forest High School
Others
Senior Community No
Ownership Fee Simple
Acceptable Financing Cash, Conventional, FHA, VA Loan
Listing Terms Cash, Conventional, FHA, VA Loan
Special Listing Condition None
Read Less
Want to know what your home might be worth? Contact us for a FREE valuation!

Our team is ready to help you sell your home for the highest possible price ASAP

© 2024 My Florida Regional MLS DBA Stellar MLS. All Rights Reserved.
Bought with CRYSTAL SNOOK REAL ESTATE





