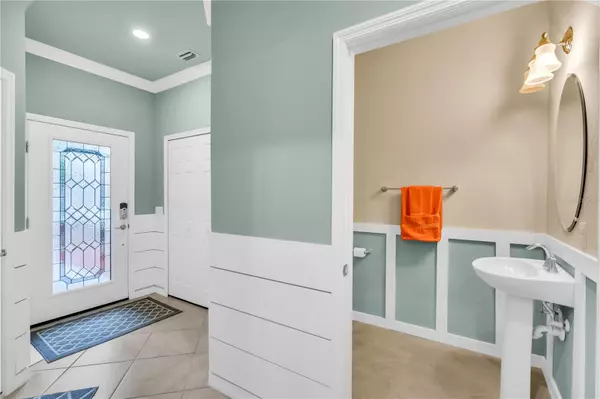$375,000
$400,000
6.3%For more information regarding the value of a property, please contact us for a free consultation.
20217 LAGENTE CIR Venice, FL 34293
3 Beds
3 Baths
1,949 SqFt
Key Details
Sold Price $375,000
Property Type Townhouse
Sub Type Townhouse
Listing Status Sold
Purchase Type For Sale
Square Footage 1,949 sqft
Price per Sqft $192
Subdivision Gran Paradiso, Twnhms 1A
MLS Listing ID N6131532
Sold Date 10/02/24
Bedrooms 3
Full Baths 2
Half Baths 1
Construction Status No Contingency
HOA Fees $286/qua
HOA Y/N Yes
Originating Board Stellar MLS
Year Built 2017
Annual Tax Amount $5,304
Lot Size 2,613 Sqft
Acres 0.06
Property Description
SIGNIFICANT PRICE DROP! BEST VALUE! This Townhome has an abundance of upgrades, built in 2017, this 3-bedroom, 2.5 bath features the MOST DESIRABLE WATER VIEWS from the EXTENDED LANAI with the PANORAMIC SCREEN for your unobstructed lakeviews! Walk in your screened front porch through the beautiful glass hurrincane front door to the great room on the first floor with garage entry, half-bath, dining room, chef's kitchen and the oversized lanai. The garage features additional storage added. The shiplap half walls and added mirrored wall in the dining room are just some of the amazing upgrades that this unit features. You will feel like you are in a MODEL HOME with the crown molding and high ceilings, large tile flooring (laid at a diagonal), chef's kitchen with granite countertops, tile backsplash, stainless steel appliances. The living space upstairs features the primary en suite overlooking the lake, his & her walk-in closets, shiplap designer wall with shelving, crown molding and a study bump-out; the primary bath has a separate toilet closet, tiled step-in glass shower, large vanity and a linen closet. The laundry closet is located upstairs between the two guest bedrooms, along with the Trane Thermostat and Lennox HVAC system closet. The guest bathroom has added floating shelving and tiled shower. Freshly painted interior walls with rounded corners and custom designer wall features makes this MODEL UNIT feel like a dream! You will never want to leave! TO SET THIS UNIT APART FROM EVERYOTHER- THE SELLER HAS PAID OFF UNIT 2 & UNIT 3 BONDS!! LOWEST UNIT TAXES IN ALL OF GRAN PARADISO! The Quarterly HOA Fee even includes hazard insurance (on the building), exterior pest control, cable TV with High-Speed Internet, ground maintenance and irrigation! The resort, amenity wealthy community of Gran Paradiso in the West Villages of Wellen Park offers that RESORT-STYLE MAINTENANCE FREE Florida Lifestyle with a large resort pool, luxury fitness center that has locker rooms featuring saunas and steam rooms, card and billiards room, private library, pickleball, tennis courts and even a playground! Gran Paradiso is a very active community and it is close to the famous Gulf Beaches- Manasota Beach, Venice Beach, Englewood Beach, Nokomis Beach, Siesta Key; shopping plazas, Braves Stadium, dining and much more! Everyone dreams about this lifestyle...this is the chance to make it your reality! You cannot BUILD NEW AT THIS PRICE POINT TODAY IN WELLEN PARK! AND YOU WILL NOT FIND A UNIT WITH THIS LOW OF A TAX BILL - ALL CDD BONDS ARE PAID IN FULL (THAT ALLOW PRE-PAYMENT). Call today for your private showing! A great 1031-exchange or investment property! Single owner, was a second home and has never been rented before! Better than a NEW BUILD! EASY TO SHOW BEST LAKE VIEW WITH NEW OVERSIZED EXTENDED LANAI!
Location
State FL
County Sarasota
Community Gran Paradiso, Twnhms 1A
Zoning V
Interior
Interior Features Built-in Features, Ceiling Fans(s), Crown Molding, High Ceilings, In Wall Pest System, Living Room/Dining Room Combo, PrimaryBedroom Upstairs, Solid Surface Counters, Solid Wood Cabinets, Stone Counters, Thermostat, Walk-In Closet(s)
Heating Central, Electric
Cooling Central Air
Flooring Carpet, Ceramic Tile
Furnishings Unfurnished
Fireplace false
Appliance Dishwasher, Disposal, Dryer, Electric Water Heater, Microwave, Range, Refrigerator, Washer
Laundry Inside, Laundry Closet, Upper Level
Exterior
Exterior Feature Hurricane Shutters, Irrigation System, Lighting, Rain Gutters, Sliding Doors, Storage
Garage Spaces 1.0
Community Features Association Recreation - Owned, Clubhouse, Community Mailbox, Deed Restrictions, Fitness Center, Gated Community - Guard, Golf Carts OK, Irrigation-Reclaimed Water, Playground, Pool, Sidewalks, Special Community Restrictions, Tennis Courts
Utilities Available Cable Connected, Electricity Connected, Sewer Connected, Sprinkler Recycled, Water Connected
Waterfront Description Lake
View Y/N 1
Water Access 1
Water Access Desc Lake
View Water
Roof Type Tile
Porch Covered, Enclosed, Front Porch, Patio, Rear Porch, Screened
Attached Garage true
Garage true
Private Pool No
Building
Entry Level Two
Foundation Slab
Lot Size Range 0 to less than 1/4
Builder Name Lennar
Sewer Public Sewer
Water Public
Structure Type Block
New Construction false
Construction Status No Contingency
Others
Pets Allowed Yes
HOA Fee Include Guard - 24 Hour,Cable TV,Common Area Taxes,Pool,Internet,Maintenance Structure,Maintenance Grounds,Pest Control,Private Road,Recreational Facilities,Security
Senior Community No
Pet Size Extra Large (101+ Lbs.)
Ownership Fee Simple
Monthly Total Fees $534
Acceptable Financing Cash, Conventional
Membership Fee Required Required
Listing Terms Cash, Conventional
Num of Pet 2
Special Listing Condition None
Read Less
Want to know what your home might be worth? Contact us for a FREE valuation!

Our team is ready to help you sell your home for the highest possible price ASAP

© 2025 My Florida Regional MLS DBA Stellar MLS. All Rights Reserved.
Bought with COLDWELL BANKER REALTY





