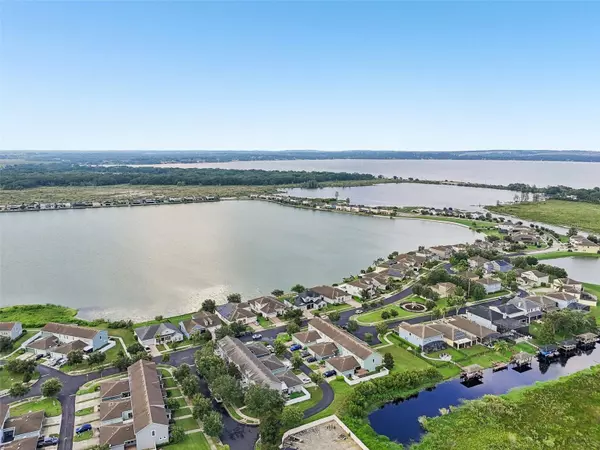$698,202
$698,202
For more information regarding the value of a property, please contact us for a free consultation.
583 BLUE CYPRESS DR Groveland, FL 34736
4 Beds
4 Baths
3,189 SqFt
Key Details
Sold Price $698,202
Property Type Single Family Home
Sub Type Single Family Residence
Listing Status Sold
Purchase Type For Sale
Square Footage 3,189 sqft
Price per Sqft $218
Subdivision Groveland Waterside Pointe Ph 01
MLS Listing ID G5085168
Sold Date 09/30/24
Bedrooms 4
Full Baths 4
HOA Fees $222/qua
HOA Y/N Yes
Originating Board Stellar MLS
Year Built 2015
Annual Tax Amount $3,816
Lot Size 9,583 Sqft
Acres 0.22
Property Description
AMAZING updated home with 70 feet of Lake Frontage; located in a gated, waterfront community. New floors have been installed in the entire 3100+ square feet of living space (2023). A new roof was just installed (2024), a new AC unit (2024), a new water heater (2024), interior paint, including ceilings (2023), front screen enclosure (2023), refrigerator (2023), dishwasher (2023), kitchen backsplash (2023) and every countertop was replaced with white quartz, including kitchen and 4 full bathrooms (2023). Immediately upon entry, your eyes will be drawn to the expansive waterfront view of Lake Memory as the entire back of the home is windows. These panoramic views offer everyday peace and tranquility; a much needed feeling after a long day of hustle and bustle. The newly remodeled kitchen includes stainless steel appliances, 42" cabinets, double ovens, flat top stove, an island, and an expanded breakfast bar that also has breathtaking views of the lake. The wide open floor plan allows for a multitude of different set ups. A huge bonus to this home is the additional bonus room downstairs that can be used as a 5th bedroom. Partner it with the FULL guest bath located downstairs and separate garage entrance and you'll have an in-law suite or teenager retreat! The large Primary bedroom is on the opposite side of the bonus room, and includes four elongated windows; giving you lake views as soon as you wake up in the morning! The primary bathroom has dual sinks separated by a vanity space, a stand up shower, and deep soaking tub. The custom built closet offers lots of space, with pull outs, and additional features. Don't forget to open the door next to it; you'll love the added storage space! Upstairs, you have an oversized loft that can be used as a rec room or additional living room for the kids! Either way you use it, you'll appreciate the 3 side by side windows that take you back to the viewing the 200 acre lake behind this home. There are 3 other bedrooms upstairs; one currently being used as a movie room (the set up is perfect for it!). The remaining 2 full bathrooms are upstairs as well, one with dual sinks! Like to entertain? There is 470 square feet of outdoor living space, all screened in, and under roof. The yard has plenty of space for a pool; maybe add an outdoor kitchen? The entire back is fenced with 5 foot aluminum on the sides. The fence is 4 foot in the back, with a gate. Open it up and start fishing from your own back yard! There's plenty of fish! There are 3 garage spaces, one bay is 2 car, the other bay is 1 car. Both are 21 feet long. The community offers a pool, fitness center, yoga room, basketball, soccer, frisbee golf practice, 2 playgrounds, tennis/pickleball, a community boat ramp to Lake Memory, a rentable clubhouse, pool table, and a boat dock to the Clermont Chain of Lakes. Golf carts allowed! Located just a few miles to Downtown Clermont & Waterfront Park Beach. Shop, dine, drink, play all within a 5 minute drive! Sellers have cared for this home with extra love. You'll be impressed from the minute you pull up!
Location
State FL
County Lake
Community Groveland Waterside Pointe Ph 01
Rooms
Other Rooms Bonus Room, Den/Library/Office, Inside Utility, Loft, Media Room, Storage Rooms
Interior
Interior Features Ceiling Fans(s), High Ceilings, Open Floorplan, Primary Bedroom Main Floor, Walk-In Closet(s), Window Treatments
Heating Central
Cooling Central Air
Flooring Carpet, Ceramic Tile, Luxury Vinyl
Fireplace false
Appliance Cooktop, Dishwasher, Disposal, Electric Water Heater, Microwave, Refrigerator
Laundry Inside, Laundry Room
Exterior
Exterior Feature Irrigation System, Lighting, Private Mailbox, Rain Gutters, Sidewalk, Sliding Doors
Garage Spaces 3.0
Community Features Clubhouse, Deed Restrictions, Fitness Center, Gated Community - No Guard, Golf Carts OK, Park, Playground, Pool, Sidewalks, Tennis Courts
Utilities Available BB/HS Internet Available, Cable Available
Amenities Available Clubhouse, Fitness Center, Gated, Park, Pickleball Court(s), Playground, Pool, Recreation Facilities, Tennis Court(s)
Waterfront Description Lake
View Y/N 1
Water Access 1
Water Access Desc Lake
Roof Type Shingle
Attached Garage true
Garage true
Private Pool No
Building
Story 1
Entry Level Two
Foundation Slab
Lot Size Range 0 to less than 1/4
Sewer Public Sewer
Water Public
Structure Type Block,Stucco,Wood Frame
New Construction false
Others
Pets Allowed Cats OK, Dogs OK
HOA Fee Include Pool,Escrow Reserves Fund,Recreational Facilities
Senior Community No
Ownership Fee Simple
Monthly Total Fees $222
Acceptable Financing Cash, Conventional, FHA, VA Loan
Membership Fee Required Required
Listing Terms Cash, Conventional, FHA, VA Loan
Special Listing Condition None
Read Less
Want to know what your home might be worth? Contact us for a FREE valuation!

Our team is ready to help you sell your home for the highest possible price ASAP

© 2024 My Florida Regional MLS DBA Stellar MLS. All Rights Reserved.
Bought with CHARLES RUTENBERG REALTY ORLANDO





