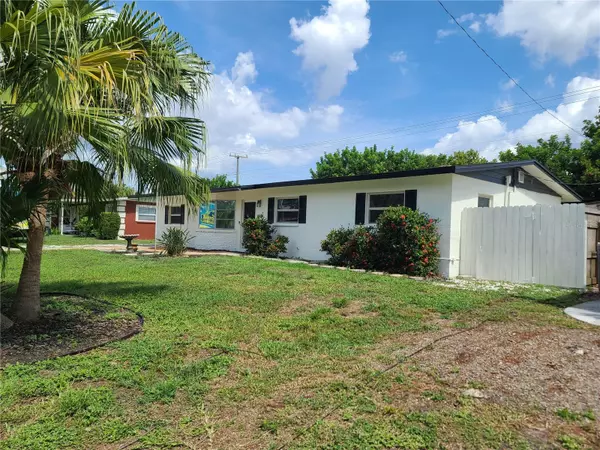$362,500
$364,900
0.7%For more information regarding the value of a property, please contact us for a free consultation.
2802 OXFORD DR W Bradenton, FL 34205
4 Beds
2 Baths
1,500 SqFt
Key Details
Sold Price $362,500
Property Type Single Family Home
Sub Type Single Family Residence
Listing Status Sold
Purchase Type For Sale
Square Footage 1,500 sqft
Price per Sqft $241
Subdivision Windsor Park First Unit
MLS Listing ID A4616783
Sold Date 09/27/24
Bedrooms 4
Full Baths 2
Construction Status Appraisal,Financing,Inspections
HOA Y/N No
Originating Board Stellar MLS
Year Built 1966
Annual Tax Amount $2,478
Lot Size 7,405 Sqft
Acres 0.17
Property Description
Welcome to your dream home! This beautiful 4-bedroom, 2-bathroom house sits on a spacious fenced-in lot, perfect for both privacy and entertaining. The property boasts two large sheds equipped , providing ample storage and workspace.
Outdoor enthusiasts will love the cozy fire pit area and the screened-in back porch, ideal for relaxing evenings. Inside, the home features fresh paint both inside and out, giving it a bright and welcoming feel. The modern laminate floors add a touch of elegance and are easy to maintain. The kitchen is a chef's delight with newer stainless steel appliances and plenty of counter space and soft -close cabinets. Enjoy endless hot water with the energy-efficient tankless water heater. Also has a front door camera. Located in a convenient west Bradenton location, this home is just a short drive from the beach, perfect for weekend getaways. Best of all, there's no HOA, giving you the freedom to truly make this house your own.
Don't miss out on this fantastic opportunity to own a piece of paradise. Schedule a showing today!
Location
State FL
County Manatee
Community Windsor Park First Unit
Zoning R1B
Direction W
Rooms
Other Rooms Inside Utility
Interior
Interior Features Ceiling Fans(s), Eat-in Kitchen, Living Room/Dining Room Combo, Primary Bedroom Main Floor, Skylight(s), Stone Counters
Heating Electric
Cooling Central Air
Flooring Ceramic Tile, Laminate, Tile
Furnishings Unfurnished
Fireplace false
Appliance Dishwasher, Disposal, Dryer, Microwave, Range, Refrigerator, Tankless Water Heater, Washer, Water Softener
Laundry Inside, Laundry Room
Exterior
Exterior Feature Private Mailbox, Sliding Doors, Storage
Fence Fenced, Wood
Utilities Available BB/HS Internet Available, Cable Available, Electricity Connected, Fiber Optics, Sewer Connected, Sprinkler Well, Water Connected
Roof Type Shingle
Porch Covered, Enclosed, Rear Porch, Screened
Garage false
Private Pool No
Building
Lot Description Landscaped, Near Public Transit, Paved
Entry Level One
Foundation Slab
Lot Size Range 0 to less than 1/4
Sewer Public Sewer
Water Canal/Lake For Irrigation, Public, Well
Architectural Style Ranch
Structure Type Block
New Construction false
Construction Status Appraisal,Financing,Inspections
Schools
Elementary Schools Barbara A. Harvey Elementary
Middle Schools W.D. Sugg Middle
High Schools Bayshore High
Others
Pets Allowed Yes
Senior Community No
Ownership Fee Simple
Acceptable Financing Cash, Conventional, FHA, VA Loan
Listing Terms Cash, Conventional, FHA, VA Loan
Special Listing Condition None
Read Less
Want to know what your home might be worth? Contact us for a FREE valuation!

Our team is ready to help you sell your home for the highest possible price ASAP

© 2025 My Florida Regional MLS DBA Stellar MLS. All Rights Reserved.
Bought with GULF COAST PARADISE REALTY INC





