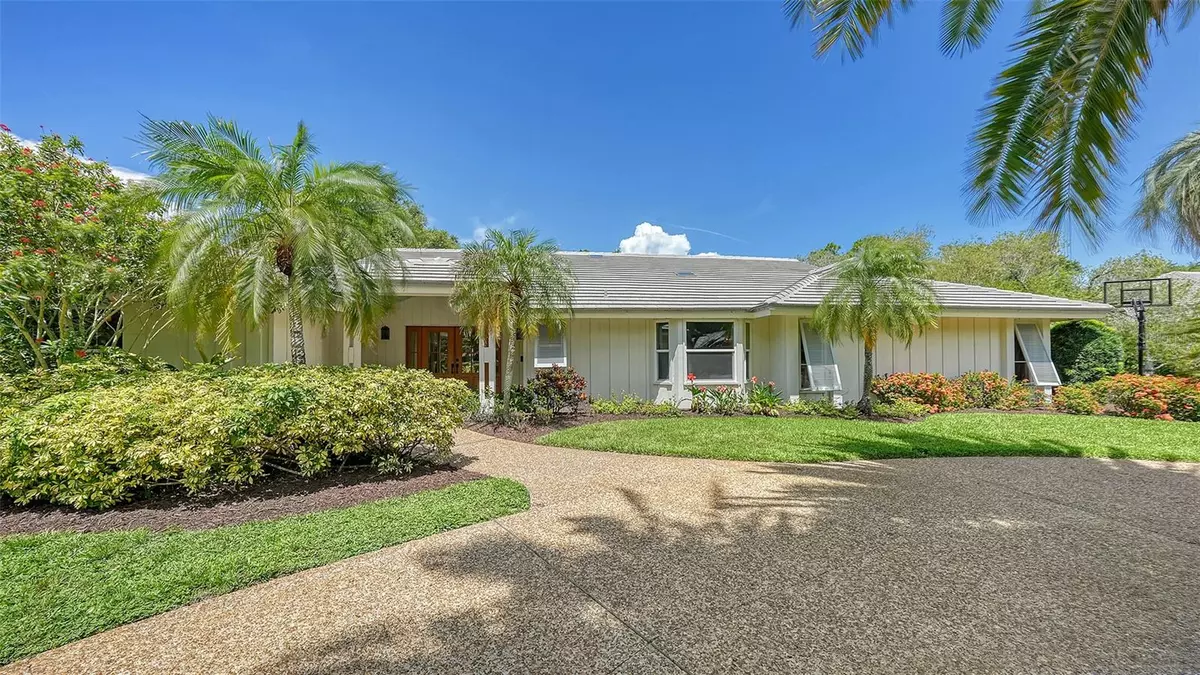$1,700,000
$1,775,000
4.2%For more information regarding the value of a property, please contact us for a free consultation.
4812 PEREGRINE POINT CIR W Sarasota, FL 34231
5 Beds
5 Baths
3,579 SqFt
Key Details
Sold Price $1,700,000
Property Type Single Family Home
Sub Type Single Family Residence
Listing Status Sold
Purchase Type For Sale
Square Footage 3,579 sqft
Price per Sqft $474
Subdivision The Landings
MLS Listing ID A4618608
Sold Date 09/20/24
Bedrooms 5
Full Baths 4
Half Baths 1
Construction Status Financing,Inspections
HOA Fees $154/ann
HOA Y/N Yes
Originating Board Stellar MLS
Year Built 1984
Annual Tax Amount $8,328
Lot Size 0.530 Acres
Acres 0.53
Property Description
One or more photo(s) has been virtually staged. Welcome to the Landings, one of the few gated communities West of the Trail and minutes from all that Sarasota has to offer! A stately circular drive enveloped by lush, mature landscaping leads to the front entry of this completely remodeled 5BR, 4.5BA home set on a quiet cul-de-sac lot of just over a half-acre. Inside, the level of care is immediately evident, with gorgeous porcelian wood floors and recessed lighting complemented by level 5 smooth walls. Redone from bow to stern in 2017 with a focus on security, energy efficiency, comfort and convenience, the home features new electrical and plumbing, hurricane-impact windows and a top-of-the-line HVAC system. The open floor plan centers around a dream kitchen for chefs and coffee aficionados alike, with custom wood cabinetry, a built-in TV nook, an oversized island, a built-in coffee machine, an induction range, convection oven, 2 warming drawers, a convection steam oven, a 5-door refrigerator, and a Viking wine cooler. The expansive living room boasts vaulted ceilings with skylights, flooding the space with natural light, and a wood-burning fireplace adds warmth and charm. The spacious master suite has access to the pool area, and the luxurious master bath serves as a true spa retreat with a freestanding hydrotherapy tub, double walk-in shower with 4 body sprays and a dual vanity with white Carrera marble. Guest accommodations are equally fabulous, with 1BR currently serving as an exercise room with a en-suite bathroom and direct pool access. The outdoor space is a true oasis, with ample covered space for entertaining or quiet relaxation by the large, open pool, enveloped by privacy and a lush, large backyard. The sought-after gated community of Landings Racquet Club offers 8 Har-Tru tennis courts, recreational pickleball, a pro shop, clubhouse, heated Olympic-size pool and spa, fitness center, meeting rooms, a lending library, and a nature trail leading to the Intracoastal Waterway with a community fishing pier and kayak storage area. Optional membership to the Landings Racquet Club available.
Location
State FL
County Sarasota
Community The Landings
Zoning RSF2
Direction W
Rooms
Other Rooms Attic, Family Room, Formal Dining Room Separate, Formal Living Room Separate, Inside Utility
Interior
Interior Features Ceiling Fans(s), Eat-in Kitchen, Open Floorplan, Primary Bedroom Main Floor, Solid Surface Counters, Stone Counters, Walk-In Closet(s)
Heating Heat Pump, Zoned
Cooling Central Air, Humidity Control, Zoned
Flooring Carpet, Tile
Fireplaces Type Family Room, Masonry, Wood Burning
Furnishings Unfurnished
Fireplace true
Appliance Bar Fridge, Built-In Oven, Convection Oven, Dishwasher, Disposal, Dryer, Electric Water Heater, Exhaust Fan, Freezer, Microwave, Range, Range Hood, Refrigerator, Washer, Wine Refrigerator
Laundry Electric Dryer Hookup, Inside, Laundry Room, Washer Hookup
Exterior
Exterior Feature French Doors, Irrigation System
Parking Features Garage Faces Side
Garage Spaces 2.0
Pool Deck, In Ground
Community Features Association Recreation - Owned, Buyer Approval Required, Clubhouse, Deed Restrictions, Fitness Center, Gated Community - Guard, No Truck/RV/Motorcycle Parking, Pool, Special Community Restrictions, Tennis Courts
Utilities Available BB/HS Internet Available, Cable Connected, Electricity Connected, Fiber Optics, Public, Sewer Connected, Sprinkler Well, Street Lights, Underground Utilities, Water Connected
Amenities Available Clubhouse, Fitness Center, Gated, Pool, Recreation Facilities, Security, Spa/Hot Tub, Tennis Court(s), Vehicle Restrictions
View Pool
Roof Type Tile
Porch Covered, Patio, Rear Porch
Attached Garage true
Garage true
Private Pool Yes
Building
Lot Description Cleared, Cul-De-Sac, In County, Landscaped, Private
Story 1
Entry Level One
Foundation Slab
Lot Size Range 1/2 to less than 1
Sewer Public Sewer
Water Public
Architectural Style Custom, Other
Structure Type Block,Wood Frame,Wood Siding
New Construction false
Construction Status Financing,Inspections
Schools
Elementary Schools Phillippi Shores Elementary
Middle Schools Brookside Middle
High Schools Riverview High
Others
Pets Allowed Number Limit, Size Limit, Yes
HOA Fee Include Guard - 24 Hour,Common Area Taxes,Pool,Escrow Reserves Fund,Management,Pest Control,Private Road,Recreational Facilities,Security
Senior Community No
Pet Size Medium (36-60 Lbs.)
Ownership Fee Simple
Monthly Total Fees $170
Acceptable Financing Cash, Conventional, VA Loan
Membership Fee Required Required
Listing Terms Cash, Conventional, VA Loan
Num of Pet 1
Special Listing Condition None
Read Less
Want to know what your home might be worth? Contact us for a FREE valuation!

Our team is ready to help you sell your home for the highest possible price ASAP

© 2025 My Florida Regional MLS DBA Stellar MLS. All Rights Reserved.
Bought with DALTON WADE INC

