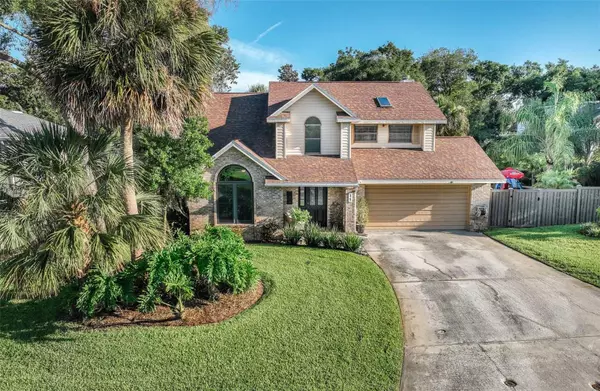$510,000
$525,000
2.9%For more information regarding the value of a property, please contact us for a free consultation.
15 SYCAMORE CIR Ormond Beach, FL 32174
3 Beds
3 Baths
1,941 SqFt
Key Details
Sold Price $510,000
Property Type Single Family Home
Sub Type Single Family Residence
Listing Status Sold
Purchase Type For Sale
Square Footage 1,941 sqft
Price per Sqft $262
Subdivision Oak Forest Ph 01-05
MLS Listing ID FC301980
Sold Date 09/18/24
Bedrooms 3
Full Baths 2
Half Baths 1
Construction Status Financing,Inspections
HOA Y/N No
Originating Board Stellar MLS
Year Built 1993
Annual Tax Amount $1,993
Lot Size 9,583 Sqft
Acres 0.22
Property Description
Welcome to your dream home in the serene Oak Forest neighborhood of Ormond Beach! As you approach, you'll immediately appreciate the tranquility of underground utilities and beautifully maintained lawns. This delightful 3-bedroom, 2.5-bathroom residence offers a stunning backyard oasis perfect for entertaining and relaxation. Spend your time under the spacious covered porch or basking in the large, heated saltwater pool, surrounded by elegant pavers. The Sim Tek Composite fence ensures your privacy while keeping maintenance to a minimum. Plus, with Tomoka State Park as your backyard neighbor, you’ll enjoy an added layer of seclusion. The newly remodeled primary bathroom is a true retreat, featuring a luxurious soaking tub and two separate vanities, making your morning routine a breeze. New flooring throughout and 2 new ACs in 2024! Less than 5 miles from the beautiful Ormond Beach and close to restaurants, parks, and recreational activities. Plan a visit today!
Location
State FL
County Volusia
Community Oak Forest Ph 01-05
Zoning RES
Rooms
Other Rooms Family Room
Interior
Interior Features Ceiling Fans(s), PrimaryBedroom Upstairs, Skylight(s), Solid Surface Counters, Thermostat, Walk-In Closet(s)
Heating Central, Electric
Cooling Central Air
Flooring Carpet, Laminate
Fireplaces Type Gas
Fireplace true
Appliance Built-In Oven, Cooktop, Dishwasher, Dryer, Electric Water Heater, Microwave, Refrigerator, Washer
Laundry In Kitchen
Exterior
Exterior Feature Irrigation System, Private Mailbox
Garage Spaces 2.0
Pool Chlorine Free, Deck, Gunite, Heated, In Ground, Lighting, Salt Water
Utilities Available BB/HS Internet Available, Cable Connected, Electricity Connected, Propane, Public, Sewer Connected, Underground Utilities, Water Connected
Waterfront false
Roof Type Shingle
Porch Covered, Porch, Rear Porch
Attached Garage true
Garage true
Private Pool Yes
Building
Lot Description Irregular Lot
Story 2
Entry Level Two
Foundation Slab
Lot Size Range 0 to less than 1/4
Sewer Public Sewer
Water Public
Architectural Style Traditional
Structure Type Vinyl Siding
New Construction false
Construction Status Financing,Inspections
Others
Senior Community No
Ownership Fee Simple
Acceptable Financing Cash, Conventional, FHA, VA Loan
Listing Terms Cash, Conventional, FHA, VA Loan
Special Listing Condition None
Read Less
Want to know what your home might be worth? Contact us for a FREE valuation!

Our team is ready to help you sell your home for the highest possible price ASAP

© 2024 My Florida Regional MLS DBA Stellar MLS. All Rights Reserved.
Bought with STELLAR NON-MEMBER OFFICE






