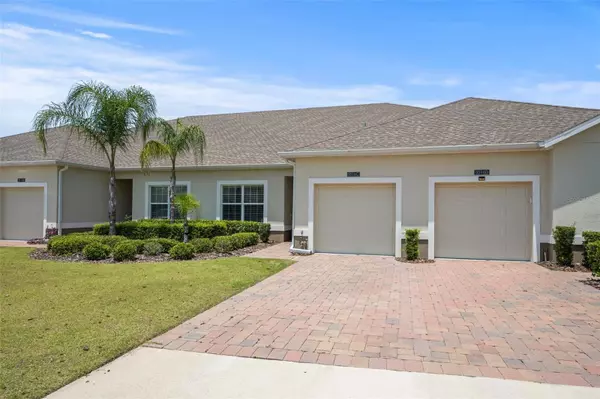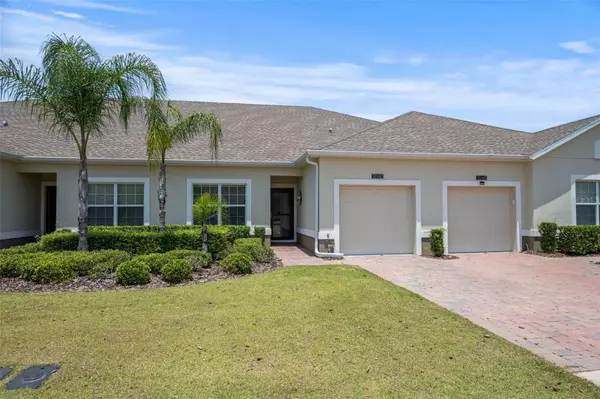$315,000
$325,000
3.1%For more information regarding the value of a property, please contact us for a free consultation.
3516 BELLAND CIR #C Clermont, FL 34711
2 Beds
2 Baths
1,374 SqFt
Key Details
Sold Price $315,000
Property Type Single Family Home
Sub Type Villa
Listing Status Sold
Purchase Type For Sale
Square Footage 1,374 sqft
Price per Sqft $229
Subdivision Heritage Hills Ph 4B
MLS Listing ID G5082579
Sold Date 09/16/24
Bedrooms 2
Full Baths 2
HOA Fees $422/mo
HOA Y/N Yes
Originating Board Stellar MLS
Year Built 2018
Annual Tax Amount $2,426
Lot Size 3,049 Sqft
Acres 0.07
Property Description
Located in the coveted 55 Plus community of Heritage Hills in Clermont Florida, this 2 Bedroom, 2 Bath Villa checks all the boxes for those looking for a quiet setting, well maintained and friendly community with LOTS and LOTS to do along with a great location to call home! This beautiful Villa has an open floor plan which greatly enhances the 1,374 square feet of living area. Built in 2018, this Villa features all the modern upgrades, updated appliances along with ceramic tile flooring throughout all of the main areas of the home with carpet only in bedrooms. Very spacious Master Bedroom/Bath which includes a large walk in closet along with a walk in shower and dual vanities. The Dining area can be easily turned into an office/flex room. This Villa sets on a nice lot with no rear neighbors, sliding doors going out of the living room that opens up to the large extended Lanai. For those who enjoy their morning and evening walks, Heritage Hills has a 5 mile walking trail around the community. The community amenities include a heated pool and spa, pickle ball, tennis, shuffleboard, basketball, bocce ball along with a fitness center, club house that includes a billiard room, arts and crafts room, card room and a ballroom for holding events. So much that this home and community has to offer but you need to see it for yourself! Call today for a private showing.
Location
State FL
County Lake
Community Heritage Hills Ph 4B
Interior
Interior Features Ceiling Fans(s), Open Floorplan, Walk-In Closet(s)
Heating Central, Electric
Cooling Central Air
Flooring Carpet, Ceramic Tile
Furnishings Negotiable
Fireplace false
Appliance Dishwasher, Dryer, Electric Water Heater, Microwave, Range, Refrigerator, Washer, Water Softener
Laundry Inside, Laundry Room
Exterior
Exterior Feature Private Mailbox
Garage Spaces 1.0
Community Features Buyer Approval Required, Deed Restrictions, Fitness Center, Gated Community - Guard, Golf Carts OK, Pool, Sidewalks, Special Community Restrictions, Tennis Courts
Utilities Available BB/HS Internet Available, Electricity Connected, Public, Sewer Connected, Water Connected
Amenities Available Basketball Court, Clubhouse, Fitness Center, Gated, Pickleball Court(s), Pool, Recreation Facilities, Shuffleboard Court, Spa/Hot Tub, Tennis Court(s)
Roof Type Shingle
Porch Screened
Attached Garage true
Garage true
Private Pool No
Building
Lot Description Cleared, Level, Near Golf Course, Paved
Story 1
Entry Level One
Foundation Slab
Lot Size Range 0 to less than 1/4
Sewer Public Sewer
Water Public
Architectural Style Ranch
Structure Type Stucco
New Construction false
Schools
Elementary Schools Lost Lake Elem
Middle Schools Windy Hill Middle
High Schools East Ridge High
Others
Pets Allowed Number Limit, Yes
HOA Fee Include Guard - 24 Hour,Maintenance Structure,Maintenance Grounds,Management,Pool,Private Road,Recreational Facilities
Senior Community Yes
Ownership Fee Simple
Monthly Total Fees $422
Acceptable Financing Cash, Conventional, FHA, VA Loan
Membership Fee Required Required
Listing Terms Cash, Conventional, FHA, VA Loan
Num of Pet 2
Special Listing Condition None
Read Less
Want to know what your home might be worth? Contact us for a FREE valuation!

Our team is ready to help you sell your home for the highest possible price ASAP

© 2025 My Florida Regional MLS DBA Stellar MLS. All Rights Reserved.
Bought with FLORIDA REALTY INVESTMENTS





