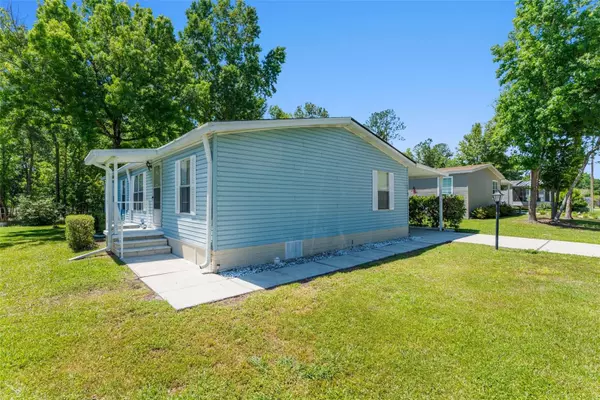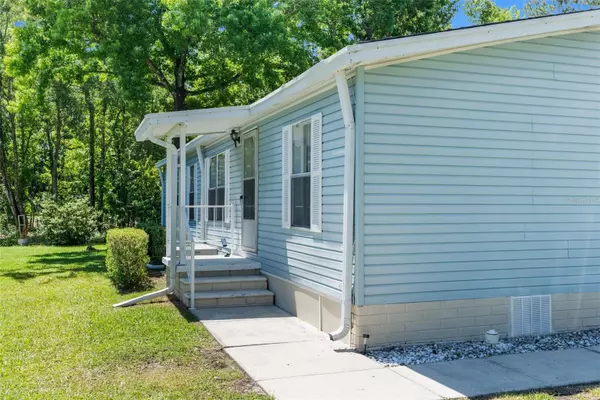$160,000
$167,900
4.7%For more information regarding the value of a property, please contact us for a free consultation.
2932 KINGSWOOD CIR Brooksville, FL 34604
3 Beds
2 Baths
1,296 SqFt
Key Details
Sold Price $160,000
Property Type Manufactured Home
Sub Type Manufactured Home - Post 1977
Listing Status Sold
Purchase Type For Sale
Square Footage 1,296 sqft
Price per Sqft $123
Subdivision Glen Raven Ph 1
MLS Listing ID W7864216
Sold Date 09/12/24
Bedrooms 3
Full Baths 2
Construction Status Inspections
HOA Fees $103/mo
HOA Y/N Yes
Originating Board Stellar MLS
Year Built 1997
Annual Tax Amount $675
Lot Size 7,405 Sqft
Acres 0.17
Property Description
Seller Motivated!!! Welcome to this charming 3-bedroom, 2-bathroom home nestled in the hidden gem of a neighborhood, Sylvan Grove! Enjoy an active 55 & over community but with a private, woodsy setting! This property stands out with its well-maintained appeal and a light, bright interior that instantly feels like home.
The split floor plan offers enhanced privacy, while the layout promotes both gatherings and quiet moments. The semi-open concept living area provides a seamless flow, ideal for entertaining or cozy evenings in. The screened porch extends the living space, offering a serene retreat to enjoy the peaceful surroundings.
The master suite serves as a private haven, featuring an ensuite bathroom with dual vanities, a separate walk-in shower, and a luxurious walk-in tub for ultimate relaxation. The additional bedrooms are versatile and comfortable, suitable for a guest room, home office, or hobby areas.
Beyond the home, enjoy access to a community pool for leisurely swims or socializing in the sunshine. The location is incredibly convenient, close to grocery shopping, dining, medical facilities, including a hospital, and easy commuting via Highway 41. This presents a perfect blend of privacy and accessibility.
Seize the opportunity to make this delightful property your own. Contact us for more details and to arrange your personal tour today.
Location
State FL
County Hernando
Community Glen Raven Ph 1
Zoning PDP (MH)
Interior
Interior Features Ceiling Fans(s), Split Bedroom, Thermostat
Heating Central
Cooling Central Air
Flooring Carpet, Tile, Vinyl
Fireplace false
Appliance Dishwasher, Dryer, Microwave, Range, Refrigerator, Washer
Laundry Inside, Laundry Closet
Exterior
Exterior Feature Irrigation System, Rain Gutters, Storage
Community Features Buyer Approval Required, Clubhouse, Deed Restrictions, Gated Community - No Guard, Pool
Utilities Available BB/HS Internet Available, Cable Available, Electricity Connected, Phone Available, Public, Sewer Connected, Underground Utilities, Water Connected
View Trees/Woods
Roof Type Shingle
Garage false
Private Pool No
Building
Lot Description Cleared
Story 1
Entry Level One
Foundation Crawlspace, Pillar/Post/Pier
Lot Size Range 0 to less than 1/4
Sewer Public Sewer
Water Public
Structure Type Vinyl Siding,Wood Frame
New Construction false
Construction Status Inspections
Schools
Middle Schools D.S. Parrot Middle
High Schools Hernando High
Others
Pets Allowed Yes
HOA Fee Include Pool,Private Road,Recreational Facilities
Senior Community Yes
Ownership Fee Simple
Monthly Total Fees $103
Acceptable Financing Cash, Conventional, FHA, VA Loan
Membership Fee Required Required
Listing Terms Cash, Conventional, FHA, VA Loan
Special Listing Condition None
Read Less
Want to know what your home might be worth? Contact us for a FREE valuation!

Our team is ready to help you sell your home for the highest possible price ASAP

© 2025 My Florida Regional MLS DBA Stellar MLS. All Rights Reserved.
Bought with STELLAR NON-MEMBER OFFICE





