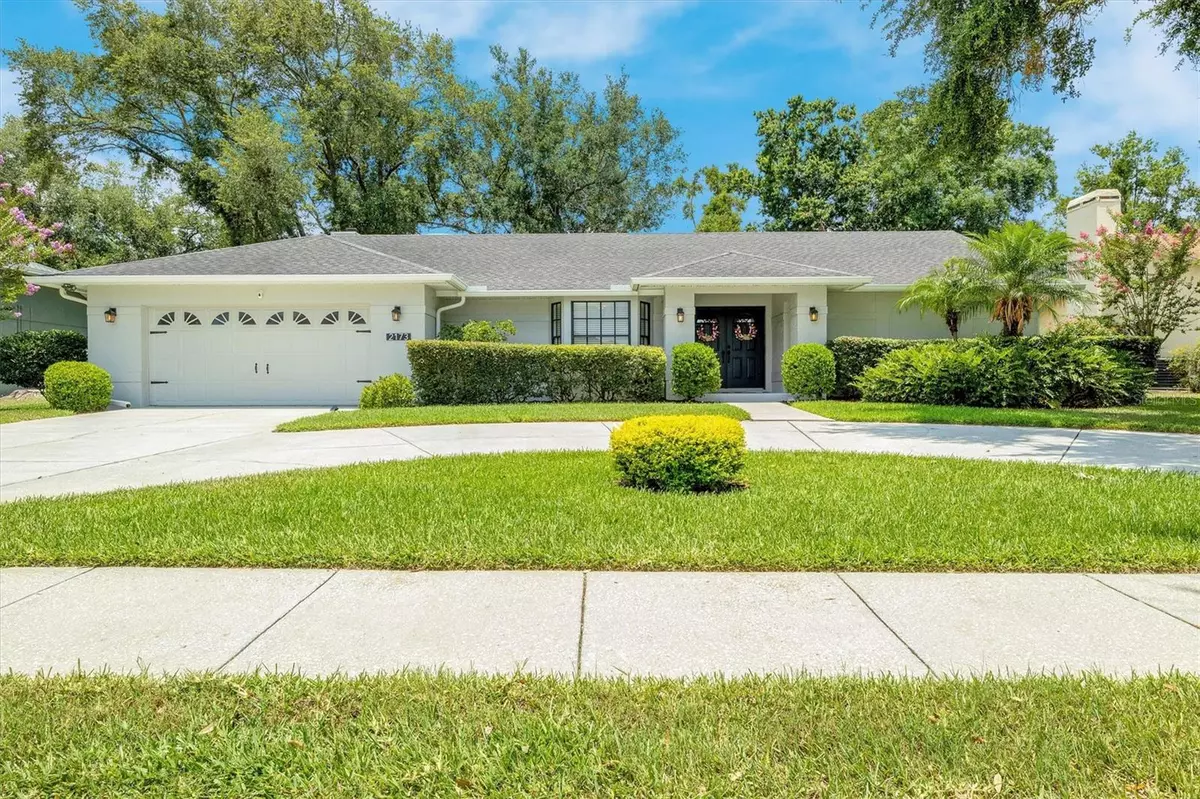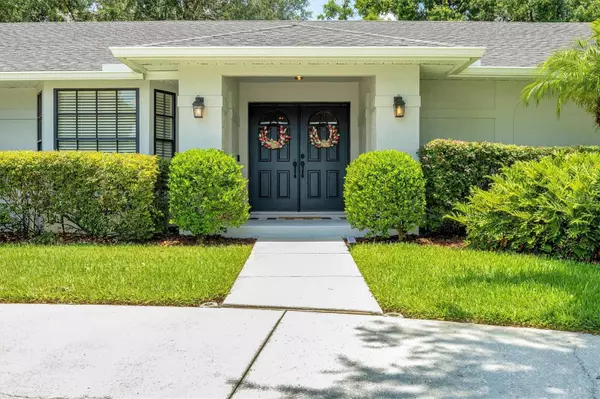$409,000
$409,000
For more information regarding the value of a property, please contact us for a free consultation.
2173 RAINBOWER DR Lakeland, FL 33810
3 Beds
2 Baths
2,322 SqFt
Key Details
Sold Price $409,000
Property Type Single Family Home
Sub Type Single Family Residence
Listing Status Sold
Purchase Type For Sale
Square Footage 2,322 sqft
Price per Sqft $176
Subdivision Bloomfield Hills Ph 01
MLS Listing ID P4930724
Sold Date 09/09/24
Bedrooms 3
Full Baths 2
Construction Status Appraisal,Financing,Inspections
HOA Fees $30/ann
HOA Y/N Yes
Originating Board Stellar MLS
Year Built 1992
Annual Tax Amount $2,948
Lot Size 0.270 Acres
Acres 0.27
Property Description
Your search is over! Don't miss out on this gem in the highly Desirable and Charming community of Bloomfield Hills, built by the Award-winning Ernie White. NO CDD and Low HOA. This lovely home is situated on a Spacious ¼ acre lot with a Fully Fenced-in back yard and offers 3 bedrooms, 2 full baths, and a Bonus Room. The bonus room boasts a gorgeous tongue and groove ceiling and would be perfect for an office, workout space, playroom, or a relaxing sunroom to enjoy your morning coffee. The possibilities are endless! Instantly fall in love as you drive up to the beautifully landscaped yard, recently painted exterior, and Grand Double Door entry. The circular drive provides plenty of parking for guests. Upon entering, you are greeted by the exquisite Formal Dining and Formal Living rooms. The Fully Renovated Kitchen, located centrally in the home, boasts brand NEW shaker cabinets, luxurious granite countertops, subway tile backsplash, charming farmhouse sink, pantry with convenient upgraded pull-out drawers, and sleek Stainless-Steel appliances. The stunning kitchen is open to a breakfast nook and the generously sized family room featuring Vaulted ceilings and a cozy Wood Burning Fireplace. Perfect for entertaining! Tucked away beyond the family room are the 2 secondary bedrooms with Brand NEW carpeting and a full guest bath. The expansive master bedroom, privately located on the opposite side of the home, includes an ensuite bathroom with a large soaking tub and standalone tiled shower. No need to worry about storage as All bedrooms are equipped with Spacious Walk-in closets. Additional Great Features include a NEW Septic Drain field for peace of mind (2023), NEW Irrigation in backyard (2023), Freshly painted interior (2024), exterior repainted (2021), NEW Gutters (2021), laminate flooring throughout most of the home, Paver Patio with Fire Pit, and an Interior Laundry room with Sink (Washer & Dryer included!). The community offers tennis courts and sidewalks. Conveniently located near I-4, major shopping centers, schools, medical facilities, and restaurants. Don’t Delay, Schedule your Personal Tour today! ** Sellers are willing to contribute towards Buyer’s closing costs and/or Interest Rate Buy Down. Use preferred lender, FLO Mortgage, and save even more money with a FREE Appraisal! **
Location
State FL
County Polk
Community Bloomfield Hills Ph 01
Zoning SFR
Rooms
Other Rooms Bonus Room, Formal Dining Room Separate, Formal Living Room Separate, Inside Utility
Interior
Interior Features Ceiling Fans(s), Eat-in Kitchen, High Ceilings, Split Bedroom, Stone Counters, Vaulted Ceiling(s), Walk-In Closet(s)
Heating Central, Electric
Cooling Central Air
Flooring Carpet, Ceramic Tile, Laminate
Fireplaces Type Family Room, Wood Burning
Fireplace true
Appliance Dishwasher, Dryer, Microwave, Range, Refrigerator, Washer
Laundry Inside, Laundry Room
Exterior
Exterior Feature Irrigation System, Rain Gutters, Sidewalk
Garage Circular Driveway, Garage Door Opener
Garage Spaces 2.0
Fence Fenced
Community Features Deed Restrictions, Sidewalks, Tennis Courts
Utilities Available BB/HS Internet Available, Cable Available, Public
Waterfront false
Roof Type Shingle
Porch Covered, Patio
Parking Type Circular Driveway, Garage Door Opener
Attached Garage true
Garage true
Private Pool No
Building
Lot Description Landscaped, Sidewalk, Paved
Entry Level One
Foundation Slab
Lot Size Range 1/4 to less than 1/2
Sewer Septic Tank
Water Public
Structure Type Block,Stucco
New Construction false
Construction Status Appraisal,Financing,Inspections
Others
Pets Allowed Yes
Senior Community No
Ownership Fee Simple
Monthly Total Fees $30
Acceptable Financing Cash, Conventional, FHA, VA Loan
Membership Fee Required Required
Listing Terms Cash, Conventional, FHA, VA Loan
Num of Pet 3
Special Listing Condition None
Read Less
Want to know what your home might be worth? Contact us for a FREE valuation!

Our team is ready to help you sell your home for the highest possible price ASAP

© 2024 My Florida Regional MLS DBA Stellar MLS. All Rights Reserved.
Bought with ATRIUM REALTY, LLC






