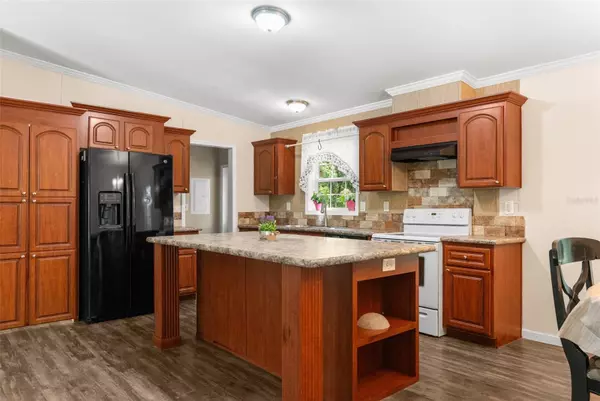$265,000
$265,000
For more information regarding the value of a property, please contact us for a free consultation.
6044 SMILEY ST Brooksville, FL 34604
3 Beds
2 Baths
1,404 SqFt
Key Details
Sold Price $265,000
Property Type Single Family Home
Sub Type Modular Home
Listing Status Sold
Purchase Type For Sale
Square Footage 1,404 sqft
Price per Sqft $188
Subdivision Potterfield Garden Ac - Jjj
MLS Listing ID W7866815
Sold Date 08/29/24
Bedrooms 3
Full Baths 2
Construction Status Appraisal,Inspections,No Contingency
HOA Y/N No
Originating Board Stellar MLS
Year Built 2017
Annual Tax Amount $1,191
Lot Size 2.300 Acres
Acres 2.3
Property Description
One or more photo(s) has been virtually staged. Welcome home! This beautiful 3-bedroom, 2-bathroom country home with a modern touch sits on a generous 2.3-acre lot. Meticulously maintained by its only owner since it was built in 2017. With 1,404 sq ft of living space, this home has many thoughtful design features. Step inside to find an open floor plan adorned with luxury vinyl wood plank flooring throughout. The spacious kitchen is a chef's delight, featuring an extra-large island, and a hideaway walk-in pantry!! Right off of the kitchen you'll find a spacious laundry room with hookups for a washer and dryer. The master suite is a true retreat, complete with a beautiful garden tub and a walk-in shower. Each bedroom offers the convenience of walk-in closets, ensuring ample storage for all your needs.
Outside, the property offers plenty of space to enjoy Florida's natural beauty. The yard is dotted with shade trees, perfect for those hot summer days. A utility shed provides additional storage, while ample parking space is available for your RV, boat, and other toys.
Located only few blocks away from the Suncoast Trail & the Suncoast Parkway! Close by you will also have golf courses, hospitals, doctor's offices, dining and shopping. Property is located between Brooksville & Spring Hill - get the best of both worlds! Escape to your peaceful abode while staying close to everything you need. This home is a rare find—schedule your showing today and experience it for yourself!
Click the virtual tour to explore this country side beauty in detail!
Location
State FL
County Hernando
Community Potterfield Garden Ac - Jjj
Zoning AR2
Interior
Interior Features Kitchen/Family Room Combo, Open Floorplan, Walk-In Closet(s)
Heating Central
Cooling Central Air
Flooring Luxury Vinyl
Fireplace false
Appliance Cooktop, Dishwasher, Gas Water Heater, Refrigerator
Laundry Electric Dryer Hookup, Laundry Room, Washer Hookup
Exterior
Exterior Feature Private Mailbox, Storage
Parking Features Circular Driveway
Fence Chain Link, Fenced, Wood
Utilities Available Electricity Available, Sewer Connected, Water Connected
View Trees/Woods
Roof Type Shingle
Garage false
Private Pool No
Building
Lot Description Near Golf Course
Story 1
Entry Level One
Foundation Pillar/Post/Pier
Lot Size Range 2 to less than 5
Sewer Septic Tank
Water Well
Structure Type Vinyl Siding
New Construction false
Construction Status Appraisal,Inspections,No Contingency
Schools
Elementary Schools Pine Grove Elementary School
Middle Schools West Hernando Middle School
High Schools Hernando High
Others
Senior Community No
Ownership Fee Simple
Acceptable Financing Cash, Conventional, FHA
Listing Terms Cash, Conventional, FHA
Special Listing Condition None
Read Less
Want to know what your home might be worth? Contact us for a FREE valuation!

Our team is ready to help you sell your home for the highest possible price ASAP

© 2025 My Florida Regional MLS DBA Stellar MLS. All Rights Reserved.
Bought with RE/MAX CHAMPIONS





