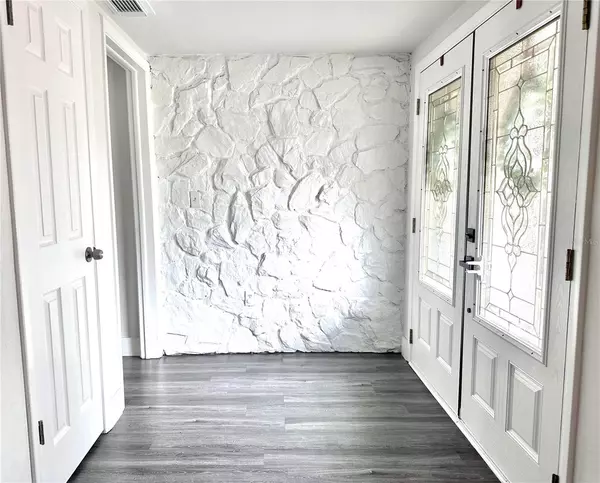$340,000
$340,000
For more information regarding the value of a property, please contact us for a free consultation.
12507 STAGECOACH LN Hudson, FL 34667
4 Beds
3 Baths
2,047 SqFt
Key Details
Sold Price $340,000
Property Type Single Family Home
Sub Type Single Family Residence
Listing Status Sold
Purchase Type For Sale
Square Footage 2,047 sqft
Price per Sqft $166
Subdivision Beacon Woods Village
MLS Listing ID T3477412
Sold Date 08/08/24
Bedrooms 4
Full Baths 3
Construction Status Financing
HOA Fees $27/qua
HOA Y/N Yes
Originating Board Stellar MLS
Year Built 1974
Annual Tax Amount $1,248
Lot Size 6,969 Sqft
Acres 0.16
Property Description
Price Improvement!! Move IN Ready!! Beautiful two story 4 bedroom 3 bathroom home in Beacon Woods Village. As you enter this Gorgeously renovated home you will be greeted by a desirable split floor plan that maximizes both privacy and functionality. As you continue through the home, you will discover the renovated kitchen with granite counter tops, new stainless steel appliances and a pantry for your storage needs. The cozy dining room features a wood burning fireplace, setting the ambiance. The very large living room is a great place for entertaining or you can exit through your sliding glass doors and enjoy your outdoor patio that has a counter and serving window. The primary bedroom retreat features its own en-suite and sliding glass doors where you have the privacy of your outdoor patio. As you walk up the stairs to the second floor you will see two more bedrooms and a bathroom. This home boost several closets for plenty of storage space. The hallway features a very large closet which can be converted into an indoor laundry room. New hot water heater, new roof 2023, new AC 2023, and a fully fenced in yard. The community has low HOA fees, outdoor recreation, and nearby golf course. This property is close to shopping, restaurants, medical, and outdoor activities.
Location
State FL
County Pasco
Community Beacon Woods Village
Zoning PUD
Interior
Interior Features Ceiling Fans(s), Crown Molding, Eat-in Kitchen, L Dining, Primary Bedroom Main Floor, Open Floorplan, Skylight(s), Split Bedroom, Thermostat, Walk-In Closet(s)
Heating Central
Cooling Central Air
Flooring Ceramic Tile, Laminate, Vinyl
Fireplaces Type Other, Wood Burning
Fireplace true
Appliance Dishwasher, Electric Water Heater, Range, Refrigerator
Laundry In Garage
Exterior
Exterior Feature Private Mailbox, Sidewalk, Sliding Doors, Tennis Court(s)
Garage Spaces 2.0
Community Features Clubhouse, Deed Restrictions, Golf, Playground, Pool, Sidewalks, Tennis Courts
Utilities Available Cable Available
Amenities Available Playground, Pool, Tennis Court(s)
Roof Type Shingle
Porch Covered, Patio
Attached Garage true
Garage true
Private Pool No
Building
Lot Description Sidewalk, Paved
Story 2
Entry Level Two
Foundation Slab
Lot Size Range 0 to less than 1/4
Sewer Public Sewer
Water Public
Architectural Style Ranch
Structure Type Block,Vinyl Siding,Wood Frame
New Construction false
Construction Status Financing
Schools
Elementary Schools Gulf Highland Elementary
Middle Schools Hudson Middle-Po
High Schools Fivay High-Po
Others
Pets Allowed No
Senior Community No
Ownership Fee Simple
Monthly Total Fees $27
Acceptable Financing Cash, Conventional, FHA, VA Loan
Membership Fee Required None
Listing Terms Cash, Conventional, FHA, VA Loan
Special Listing Condition None
Read Less
Want to know what your home might be worth? Contact us for a FREE valuation!

Our team is ready to help you sell your home for the highest possible price ASAP

© 2025 My Florida Regional MLS DBA Stellar MLS. All Rights Reserved.
Bought with ROBERT SLACK LLC





