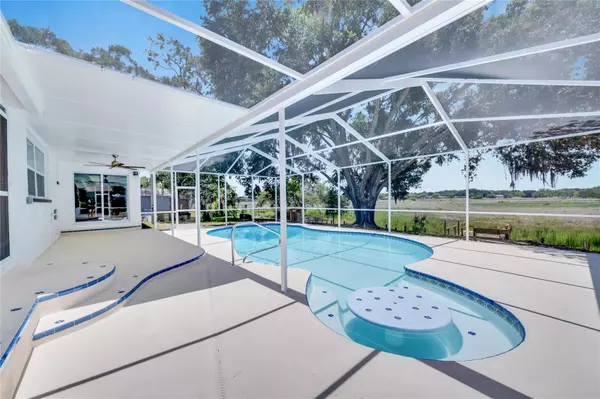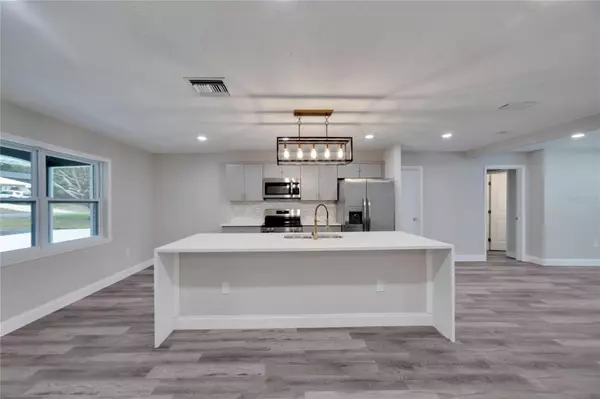$380,000
$380,000
For more information regarding the value of a property, please contact us for a free consultation.
1420 IVYDALE RD Spring Hill, FL 34606
3 Beds
2 Baths
1,456 SqFt
Key Details
Sold Price $380,000
Property Type Single Family Home
Sub Type Single Family Residence
Listing Status Sold
Purchase Type For Sale
Square Footage 1,456 sqft
Price per Sqft $260
Subdivision Spring Hill
MLS Listing ID T3531993
Sold Date 08/19/24
Bedrooms 3
Full Baths 2
Construction Status Appraisal,Financing,Inspections
HOA Y/N No
Originating Board Stellar MLS
Year Built 1979
Annual Tax Amount $1,421
Lot Size 0.350 Acres
Acres 0.35
Lot Dimensions 97x150
Property Description
WOW! SELLER OFFERING 5,000 TOWARDS BUYERS CLOSING COSTS & PREPAIDS! Prepare to be captivated by the sheer beauty of this 3 bed 2 bath home. As you step inside, you'll be greeted by all of the modern updates that exude a sense of elegance. The kitchen is a masterpiece with its new shaker-style grey cabinets, stainless steel appliances, Quartz countertops, and a spacious island perfect for entertaining. The bathrooms have been transformed into luxurious retreats with new vanities, and tasteful finishes in both. Outside, the resurfaced swimming pool, private pool cage, and dock over the pond offer a serene escape.(no rear neighbors) This home is a true gem with its three-car garage, with one space perfect for boat storage, storage shed in the backyard, and beautifully landscaped large yard. Embrace the luxury and comfort this home has to offer! Completely updated top to bottom! BRAND NEW AC! Schedule your showing today! List of updates available.
Location
State FL
County Hernando
Community Spring Hill
Zoning R
Interior
Interior Features Living Room/Dining Room Combo, Open Floorplan, Primary Bedroom Main Floor, Solid Wood Cabinets, Stone Counters, Thermostat
Heating Central
Cooling Central Air
Flooring Ceramic Tile, Luxury Vinyl
Fireplace false
Appliance Cooktop, Dishwasher, Electric Water Heater, Microwave, Range, Refrigerator
Laundry In Garage
Exterior
Exterior Feature Irrigation System, Lighting, Rain Gutters, Sliding Doors
Garage Driveway
Garage Spaces 3.0
Pool Deck, In Ground, Lighting, Screen Enclosure
Utilities Available Cable Available, Electricity Connected, Phone Available, Public, Sewer Connected, Street Lights, Water Connected
Waterfront false
View Y/N 1
Water Access 1
Water Access Desc Pond
Roof Type Shingle
Porch Covered, Front Porch, Patio, Rear Porch
Parking Type Driveway
Attached Garage true
Garage true
Private Pool Yes
Building
Story 1
Entry Level One
Foundation Block, Slab
Lot Size Range 1/4 to less than 1/2
Sewer Septic Tank
Water Public
Structure Type Block,Concrete,Stucco
New Construction false
Construction Status Appraisal,Financing,Inspections
Others
Senior Community No
Ownership Fee Simple
Acceptable Financing Cash, Conventional, FHA, VA Loan
Listing Terms Cash, Conventional, FHA, VA Loan
Special Listing Condition None
Read Less
Want to know what your home might be worth? Contact us for a FREE valuation!

Our team is ready to help you sell your home for the highest possible price ASAP

© 2024 My Florida Regional MLS DBA Stellar MLS. All Rights Reserved.
Bought with AVENUE HOMES LLC






