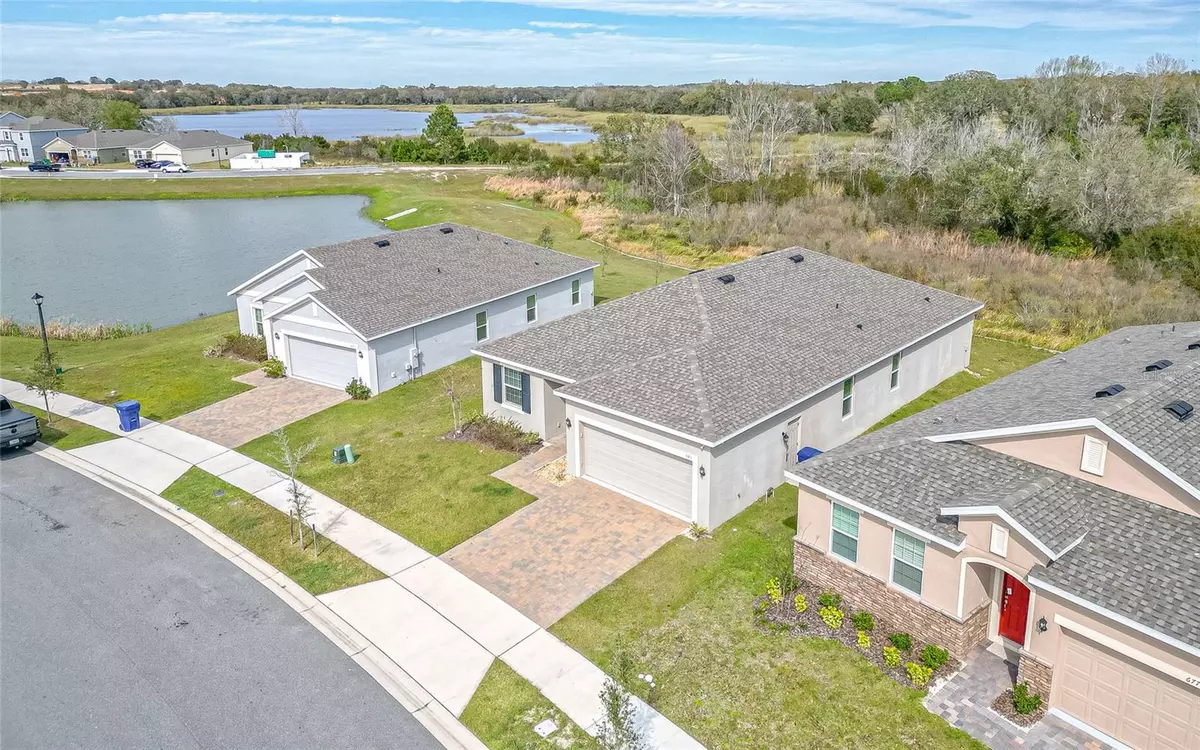$379,000
$389,000
2.6%For more information regarding the value of a property, please contact us for a free consultation.
681 JUPITER BEACH RD Groveland, FL 34736
4 Beds
3 Baths
2,098 SqFt
Key Details
Sold Price $379,000
Property Type Single Family Home
Sub Type Single Family Residence
Listing Status Sold
Purchase Type For Sale
Square Footage 2,098 sqft
Price per Sqft $180
Subdivision Preserve/Sunrise Ph 3
MLS Listing ID O6180079
Sold Date 08/15/24
Bedrooms 4
Full Baths 3
Construction Status Inspections
HOA Fees $64/qua
HOA Y/N Yes
Originating Board Stellar MLS
Year Built 2021
Annual Tax Amount $4,996
Lot Size 7,405 Sqft
Acres 0.17
Property Description
What a steal of a price square foot! Welcome to your sanctuary of luxury living nestled in a serene location just minutes away from essential amenities. Look no more over 2,000sq ft of beauty! Four bedroom and three full baths gorgeous oasis! Open floor concept!
Features of this exquisite property include 9'4" tall ceiling!! This single-story residence exudes elegance and sophistication, offering a perfect balance of comfort and style. Step inside to discover an expansive open floor plan, featuring an oversized island embellished with elegant granite countertops, ideal for both culinary pursuits and entertaining guests. The kitchen is equipped with top-of-the-line stainless steel appliances and ample cabinetry, ensuring both functionality and style. Adjacent to the kitchen, the dining area provides an inviting space for intimate gatherings or family meals.
The allure of this home extends outdoors to a conservation backyard, offering a serene retreat with no back neighbors for utmost privacy. Enjoy the picturesque surroundings and lush landscaping from the patio, perfect for outdoor activities or moments of relaxation.
Retreat to the master bedroom, featuring a tray ceiling that adds architectural charm and sophistication. Unwind in the ensuite master bathroom, complete with a digital temperature control system in the shower for the ultimate relaxation experience. Dual sinks, a spacious walk-in closet, and a separate shower further elevate the luxurious feel of this private sanctuary.
For moments of leisure, step into the closed screen-in porch, offering a seamless blend of indoor-outdoor living while being shielded from the elements. Whether hosting gatherings or enjoying quiet moments alone, this versatile space provides year-round enjoyment and comfort.
Game changer assumable mortgage FHA 3.125. This market can't come close to this interest rate!
Location
State FL
County Lake
Community Preserve/Sunrise Ph 3
Rooms
Other Rooms Family Room, Inside Utility
Interior
Interior Features Eat-in Kitchen, High Ceilings, Living Room/Dining Room Combo, Open Floorplan, Thermostat, Tray Ceiling(s), Walk-In Closet(s)
Heating Central
Cooling Central Air
Flooring Carpet, Ceramic Tile
Fireplace false
Appliance Cooktop, Dishwasher, Dryer, Electric Water Heater, Range, Refrigerator, Washer
Laundry Electric Dryer Hookup, Laundry Room, Washer Hookup
Exterior
Exterior Feature Irrigation System, Lighting, Sidewalk, Sliding Doors
Garage Spaces 2.0
Community Features Clubhouse, Irrigation-Reclaimed Water, Playground, Pool, Sidewalks
Utilities Available Electricity Available, Public, Sewer Available, Water Available
Amenities Available Clubhouse, Park, Playground, Pool
View Trees/Woods
Roof Type Shingle
Porch Covered, Rear Porch, Screened
Attached Garage true
Garage true
Private Pool No
Building
Lot Description Conservation Area, City Limits, Landscaped, Oversized Lot, Sidewalk, Paved
Story 1
Entry Level One
Foundation Slab
Lot Size Range 0 to less than 1/4
Sewer Public Sewer
Water Public
Architectural Style Traditional
Structure Type Block,Stucco
New Construction false
Construction Status Inspections
Schools
Elementary Schools Groveland Elem
Middle Schools Gray Middle
High Schools South Lake High
Others
Pets Allowed Yes
HOA Fee Include Pool,Maintenance Grounds,Sewer
Senior Community No
Ownership Fee Simple
Monthly Total Fees $64
Acceptable Financing Assumable, Cash, Conventional, FHA, VA Loan
Membership Fee Required Required
Listing Terms Assumable, Cash, Conventional, FHA, VA Loan
Special Listing Condition None
Read Less
Want to know what your home might be worth? Contact us for a FREE valuation!

Our team is ready to help you sell your home for the highest possible price ASAP

© 2025 My Florida Regional MLS DBA Stellar MLS. All Rights Reserved.
Bought with CHARLES RUTENBERG REALTY ORLANDO





