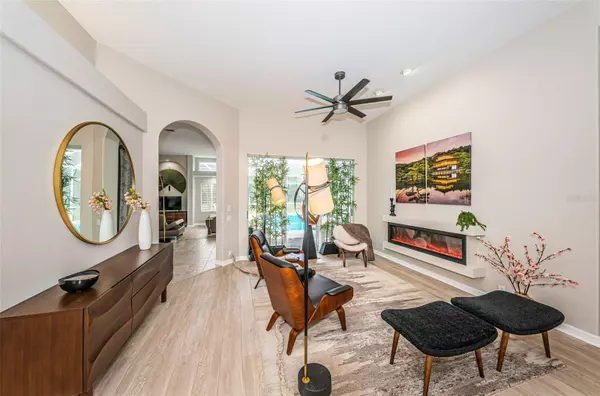$610,000
$615,000
0.8%For more information regarding the value of a property, please contact us for a free consultation.
8015 MAIDENCANE DR Trinity, FL 34655
3 Beds
3 Baths
2,369 SqFt
Key Details
Sold Price $610,000
Property Type Single Family Home
Sub Type Single Family Residence
Listing Status Sold
Purchase Type For Sale
Square Footage 2,369 sqft
Price per Sqft $257
Subdivision Trinity Oaks
MLS Listing ID W7866139
Sold Date 08/08/24
Bedrooms 3
Full Baths 3
Construction Status Inspections,Other Contract Contingencies
HOA Fees $27/ann
HOA Y/N Yes
Originating Board Stellar MLS
Year Built 1994
Annual Tax Amount $6,001
Lot Size 10,890 Sqft
Acres 0.25
Property Description
NEW PRICE ~ LUXURY LIVING ~ IMPRESSIVE ARTHUR RUTENBERG POOL HOME ~ ONE OF KIND ~ STUNNING POND & CONSERVATION VIEWS. Located in the highly sought after TRINITY OAKS community this home has been EXTREMELY WELL MAINTAINED and is MOVE IN READY. It boasts 3 spacious bedrooms (2 are ensuites), 3 baths, 3 car garage with 2369 square feet sitting on a private .25 acre conservation & pond view lot. The pristine landscaping with lush tropical plants invites you down the front walkway to the grand front porch enhanced with timeless elegance of travertine floors and a double front door entrance. Step inside to the welcoming foyer highlighted with ceramic tile floors and impressive views of the pool, pond and conservation area. This easy flowing, open concept floor plan has lots of natural light streaming in from every room. The formal dining and living room are highlighted with volume ceilings, newer LVP floors, beautiful custom light fixtures, a decorative electric fireplace in the living room with pocketing sliding glass doors to the covered lanai. The gourmet kitchen is outfitted with Quartz counter tops, a built-in oven, cooktop, newer LED lighting, lots of countertop and cabinet space, closet pantry, ceramic tile floors, under mount sink, new disposal and dishwasher plus a breakfast bar with room for 3 stools all overlooking the expansive family room that features pocketing sliding glass doors to the screened in lanai and pool, perfect for entertaining family and friends. The oversized primary suite is very versatile with high ceilings, custom light fixtures, new blinds, two walk in closets, and sliding glass doors for easy access to the outdoor covered lanai and sparkling pool along with stunning views of the pond and conservation area. The primary suite bath is light and bright with newer dual vanities, quartz countertops with soft close feature, soaking garden tub, plantation shutters, private commode room and a large walk-in shower with new frameless shower glass. Additional upgrades and features of this home includes BRAND NEW ROOF (2024), new custom blinds, rods and sheers, plantation shutters, soaring volume ceilings, neutral interior paint, built in art niches, HVAC (2022) with UV light for air purification, new water heater (2024), reverse osmosis system, travertine pool deck with an extended sun deck and privacy panel fences, large 3 car garage equipped with built-in storage shelves, water softener, gutters, whole house water filter, large separate laundry room including the washer and dryer, laundry sink, shelving and closet, built in security system, Sentricon system and pest defense tubes for preventative maintenance. The outdoor screened in covered lanai overlooks the heated, salt water pool and offers peace and tranquility. An additional extended pool deck off of the 3rd bedroom is perfect for outdoor dining and/or lounging with a book or a fresh glass of lemonade on these hot Florida days. This HIGHLY SOUGHT AFTER TRINITY OAKS COMMUNITY HAS A PLAYGROUND & WALKABILITY to TOP RATED SCHOOLS. It is near golf courses, Starkey/Suncoast/Pinellas Trails, JW GILLS YMCA, shopping, restaurants, medical facilities, the Trinity Community Park that has a dog park, pickleball courts, and a walking trail around a beautiful pond displaying gorgeous sunsets. This home has easy access to Tampa International Airport, St. Pete/Clearwater International Airport, cultural centers, beaches and so much more. LOW ANNUAL HOA DUES, NO CDD FEES. MUST SEE
Location
State FL
County Pasco
Community Trinity Oaks
Zoning MPUD
Rooms
Other Rooms Breakfast Room Separate, Family Room, Formal Dining Room Separate, Formal Living Room Separate, Inside Utility
Interior
Interior Features Built-in Features, Ceiling Fans(s), High Ceilings, Open Floorplan, Primary Bedroom Main Floor, Solid Surface Counters, Split Bedroom, Walk-In Closet(s), Window Treatments
Heating Central
Cooling Central Air
Flooring Ceramic Tile, Luxury Vinyl
Fireplaces Type Decorative, Electric, Living Room
Fireplace true
Appliance Built-In Oven, Cooktop, Dishwasher, Disposal, Dryer, Microwave, Refrigerator, Washer, Water Softener, Whole House R.O. System
Laundry Inside, Laundry Room
Exterior
Exterior Feature Irrigation System, Private Mailbox, Rain Gutters, Sidewalk, Sliding Doors
Parking Features Driveway, Garage Door Opener, Oversized
Garage Spaces 3.0
Pool Gunite, Heated, Pool Sweep, Salt Water, Screen Enclosure
Community Features Deed Restrictions, Playground, Sidewalks
Utilities Available Public, Water Connected
Amenities Available Fence Restrictions, Playground
View Y/N 1
View Park/Greenbelt
Roof Type Shingle
Porch Covered, Enclosed, Screened
Attached Garage true
Garage true
Private Pool Yes
Building
Lot Description Conservation Area, Landscaped, Sidewalk, Paved
Story 1
Entry Level One
Foundation Slab
Lot Size Range 1/4 to less than 1/2
Builder Name Arthur Rutenberg
Sewer Public Sewer
Water Public
Architectural Style Florida
Structure Type Block
New Construction false
Construction Status Inspections,Other Contract Contingencies
Schools
Elementary Schools Trinity Oaks Elementary
Middle Schools Seven Springs Middle-Po
High Schools J.W. Mitchell High-Po
Others
Pets Allowed Yes
Senior Community No
Ownership Fee Simple
Monthly Total Fees $27
Acceptable Financing Cash, Conventional, FHA, VA Loan
Membership Fee Required Required
Listing Terms Cash, Conventional, FHA, VA Loan
Num of Pet 3
Special Listing Condition None
Read Less
Want to know what your home might be worth? Contact us for a FREE valuation!

Our team is ready to help you sell your home for the highest possible price ASAP

© 2025 My Florida Regional MLS DBA Stellar MLS. All Rights Reserved.
Bought with CENTURY 21 COASTAL ALLIANCE





