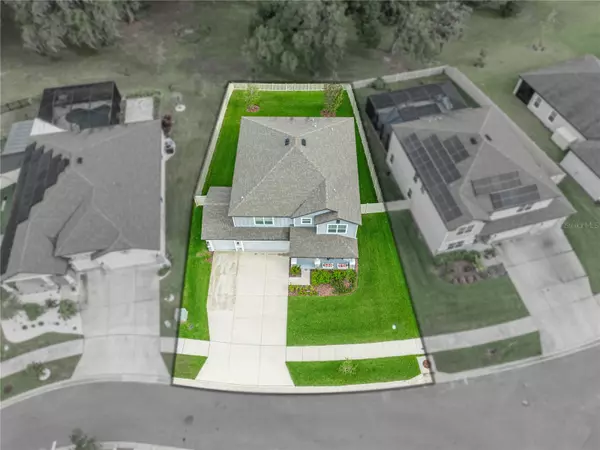$600,000
$649,900
7.7%For more information regarding the value of a property, please contact us for a free consultation.
11419 THORN DAY CT San Antonio, FL 33576
5 Beds
5 Baths
3,059 SqFt
Key Details
Sold Price $600,000
Property Type Single Family Home
Sub Type Single Family Residence
Listing Status Sold
Purchase Type For Sale
Square Footage 3,059 sqft
Price per Sqft $196
Subdivision Mirada Pcls 20 & 22 Rep
MLS Listing ID T3516840
Sold Date 08/07/24
Bedrooms 5
Full Baths 4
Half Baths 1
HOA Fees $79/qua
HOA Y/N Yes
Originating Board Stellar MLS
Year Built 2020
Annual Tax Amount $9,159
Lot Size 8,276 Sqft
Acres 0.19
Property Description
Live the Luxury Lagoon Lifestyle! This captivating Carlisle floor plan by Maronda Homes offers
5 bedrooms, 4.5 baths, a 3 car garage, and an impeccable style set on an exclusive soon-to-
be gated street within the desirable, amenity-filled Mirada Community of San Antonio. As you
approach this magical abode, you will appreciate the stunning curb appeal, highlighted by
mature landscaping, a charming covered front porch, Hardie shake, and stone accents, inviting
you into a world of unparalleled comfort and function. Step inside to discover luxury vinyl
flooring sweeping throughout the main floor, setting the stage for a modern open living area
designed for entertainment! The centrally located culinary enthusiast's kitchen overlooks the
expansive living room. It is beautifully appointed with quartz countertops, stainless steel
appliances (including a built-in double oven), soft-close cabinetry, upgraded pendant lighting,
and a walk-in pantry. The massive central island with breakfast bar seating and the eat-in
dinette offers casual dining options, while the formal dining room near the front of the home
gives a more intimate experience. Also on the first floor is a sizable bedroom with easy access
to a full bathroom and a half bathroom conveniently located for guests. Ascend to the second
floor, where family life unfolds with a cozy family room and an open loft area for versatile use.
The primary suite is a retreat of its own, featuring a tray ceiling, a large walk-in closet, and an
ensuite bathroom with dual quartz sinks, a walk-in shower, and a soaking tub. Bedrooms 3 and
4 are generously sized and share a jack-and-jill style bathroom. The 5th bedroom is ideally
situated near another full bathroom, ensuring ample space and privacy for all. A well-placed
laundry room on the 2nd floor completes the home's interior. Outside, you can relax and
unwind from the privacy of the screened back porch. With no rear neighbors and privacy
fencing, it is the perfect oasis. Living in Mirada means more than just purchasing a residence; it
means embracing a lifestyle. This community features a 15-acre man-made lagoon with sandy
beaches, kayaking, swimming, paddle boarding, a swim-up bar, and more. All just minutes
from I-75 and a short drive to downtown San Antonio and Dade City. ULTRAFI internet and
cable are included in the HOA fee. Call us today for your private showing and more information
about this fantastic community!
Location
State FL
County Pasco
Community Mirada Pcls 20 & 22 Rep
Zoning MPUD
Rooms
Other Rooms Family Room, Formal Dining Room Separate, Inside Utility, Loft
Interior
Interior Features Ceiling Fans(s), Crown Molding, Eat-in Kitchen, Open Floorplan, PrimaryBedroom Upstairs, Split Bedroom, Stone Counters, Tray Ceiling(s), Walk-In Closet(s)
Heating Central
Cooling Central Air
Flooring Carpet, Vinyl
Fireplace false
Appliance Built-In Oven, Cooktop, Dishwasher, Microwave, Refrigerator
Laundry Laundry Room, Upper Level
Exterior
Exterior Feature Sidewalk, Sliding Doors
Garage Spaces 3.0
Fence Vinyl
Community Features Deed Restrictions, Dog Park, Gated Community - No Guard, Golf Carts OK, Park, Playground, Pool
Utilities Available BB/HS Internet Available, Electricity Connected, Public, Sewer Connected, Water Connected
Amenities Available Gated
View Trees/Woods
Roof Type Shingle
Porch Covered, Front Porch, Rear Porch, Screened
Attached Garage true
Garage true
Private Pool No
Building
Lot Description In County, Paved
Story 2
Entry Level Two
Foundation Slab
Lot Size Range 0 to less than 1/4
Sewer Public Sewer
Water Public
Structure Type Block,Wood Frame
New Construction false
Schools
Elementary Schools San Antonio-Po
Middle Schools Pasco Middle-Po
High Schools Pasco High-Po
Others
Pets Allowed Yes
HOA Fee Include Internet
Senior Community No
Ownership Fee Simple
Monthly Total Fees $116
Acceptable Financing Cash, Conventional, FHA
Membership Fee Required Required
Listing Terms Cash, Conventional, FHA
Num of Pet 2
Special Listing Condition None
Read Less
Want to know what your home might be worth? Contact us for a FREE valuation!

Our team is ready to help you sell your home for the highest possible price ASAP

© 2025 My Florida Regional MLS DBA Stellar MLS. All Rights Reserved.
Bought with BHHS FLORIDA PROPERTIES GROUP





