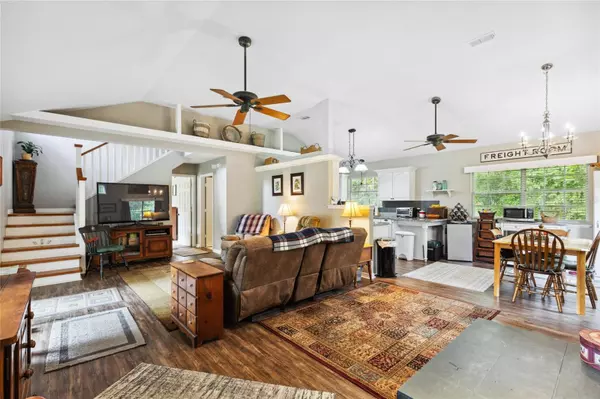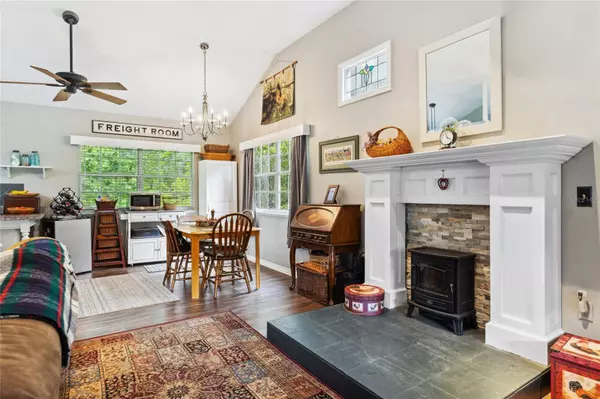$370,000
$374,900
1.3%For more information regarding the value of a property, please contact us for a free consultation.
21612 NW 214TH TER High Springs, FL 32643
3 Beds
3 Baths
1,512 SqFt
Key Details
Sold Price $370,000
Property Type Single Family Home
Sub Type Single Family Residence
Listing Status Sold
Purchase Type For Sale
Square Footage 1,512 sqft
Price per Sqft $244
Subdivision Not In Subdivision
MLS Listing ID GC523083
Sold Date 08/05/24
Bedrooms 3
Full Baths 2
Half Baths 1
HOA Y/N No
Originating Board Stellar MLS
Year Built 1996
Annual Tax Amount $3,032
Lot Size 5.040 Acres
Acres 5.04
Property Description
Own your own slice of Paradise...Tucked away at the end of a forested lane, this 3 bed 2 1/2 bath adorable home with a 5 acre parcel has approx 3 acres of fenced pasture and a pole barn ready for your horses to call home. Your friendly and quiet neighbors are not visible but are comfortably nearby, just beyond the trees. A quick 2 mile drive will put you onto I-75 or into High Springs with its amenities. Some features include an updated great room open to the kitchen-dining area with a vaulted ceiling and a half bath, a master suite on the ground floor, and two bedrooms and a bath upstairs with an alcove at the top of the stairs suitable for a home office. Enjoy evening tea or reading on these spacious wrap-around porches offering views of the surrounding forest and pastures. Share s'mores with friends and family around the fire pit, under the stars. Very serene and peaceful. A must see !!
Location
State FL
County Alachua
Community Not In Subdivision
Zoning A
Rooms
Other Rooms Den/Library/Office, Storage Rooms
Interior
Interior Features Ceiling Fans(s), Crown Molding, High Ceilings, Living Room/Dining Room Combo, Other, Primary Bedroom Main Floor, Solid Surface Counters, Split Bedroom, Thermostat, Vaulted Ceiling(s), Walk-In Closet(s)
Heating Central, Electric
Cooling Central Air
Flooring Carpet, Tile, Vinyl
Fireplace false
Appliance Cooktop, Dishwasher, Dryer, Electric Water Heater, Microwave, Range Hood, Refrigerator, Washer
Laundry Inside, Laundry Room
Exterior
Exterior Feature Lighting, Other, Private Mailbox, Storage
Parking Features Open, Parking Pad
Fence Cross Fenced, Fenced, Wire
Utilities Available BB/HS Internet Available, Electricity Connected, Water Connected
Roof Type Metal
Porch Covered
Garage false
Private Pool No
Building
Entry Level Two
Foundation Crawlspace, Other
Lot Size Range 5 to less than 10
Sewer Septic Tank
Water Well
Architectural Style Florida, Other
Structure Type Other,Wood Siding
New Construction false
Schools
Elementary Schools High Springs Community School-Al
Middle Schools High Springs Community School-Al
High Schools Santa Fe High School-Al
Others
Senior Community No
Ownership Fee Simple
Acceptable Financing Cash, Conventional, FHA, USDA Loan, VA Loan
Membership Fee Required None
Listing Terms Cash, Conventional, FHA, USDA Loan, VA Loan
Special Listing Condition None
Read Less
Want to know what your home might be worth? Contact us for a FREE valuation!

Our team is ready to help you sell your home for the highest possible price ASAP

© 2025 My Florida Regional MLS DBA Stellar MLS. All Rights Reserved.
Bought with BRIDGE POINT BUSINESS REAL EST





