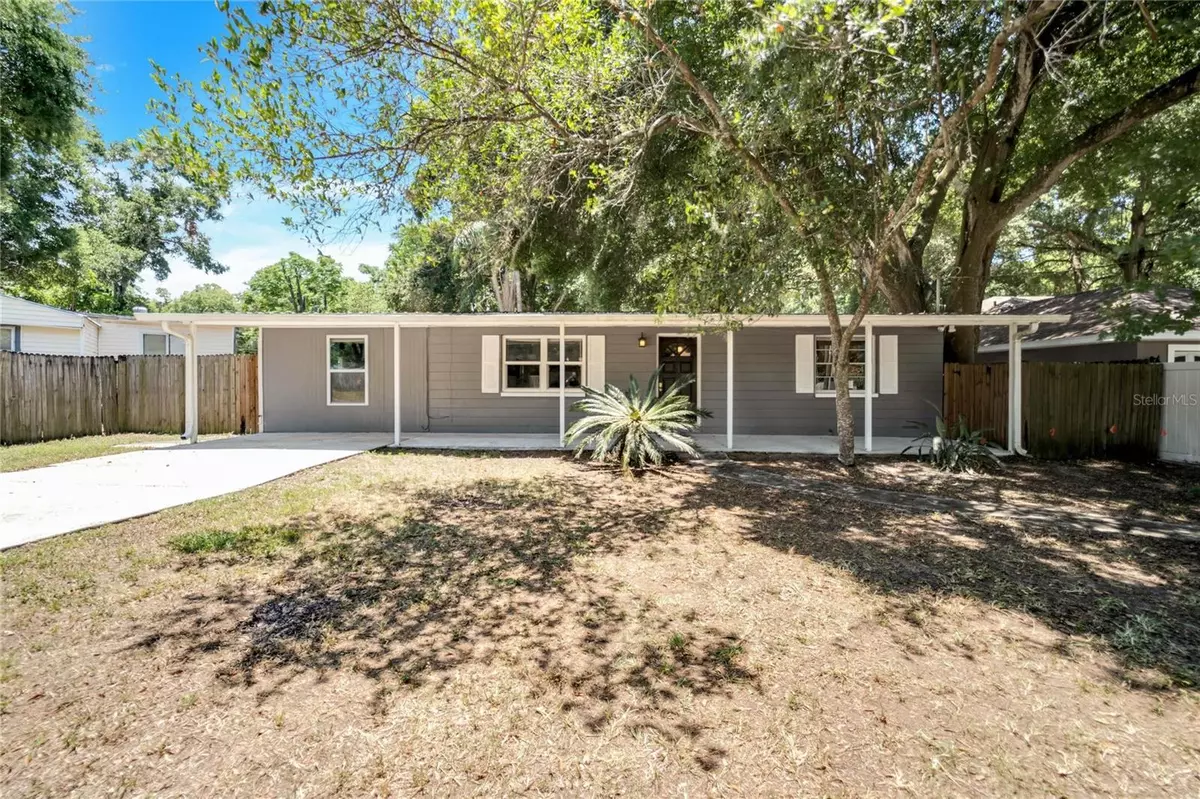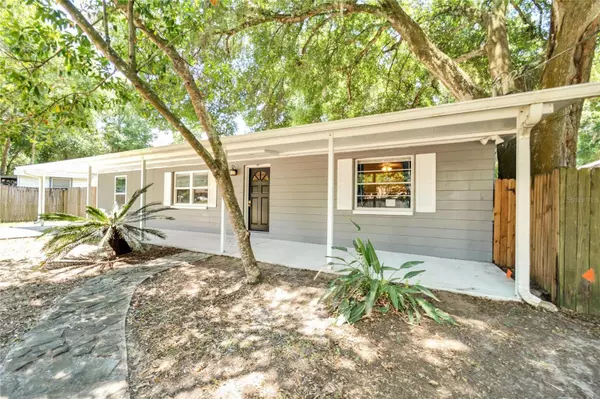$310,000
$315,000
1.6%For more information regarding the value of a property, please contact us for a free consultation.
908 W WHEELER RD Brandon, FL 33510
3 Beds
2 Baths
1,340 SqFt
Key Details
Sold Price $310,000
Property Type Single Family Home
Sub Type Single Family Residence
Listing Status Sold
Purchase Type For Sale
Square Footage 1,340 sqft
Price per Sqft $231
Subdivision Wheeler Road Sub
MLS Listing ID T3530621
Sold Date 08/01/24
Bedrooms 3
Full Baths 2
Construction Status Financing
HOA Y/N No
Originating Board Stellar MLS
Year Built 1966
Annual Tax Amount $2,534
Lot Size 7,840 Sqft
Acres 0.18
Lot Dimensions 68.35x117.25
Property Description
Welcome to this charming three bedroom, two bathroom home. Enter into the living room which flows effortlessly to the kitchen and dining area making it the perfect space for entertaining. The kitchen features wood cabinets, granite countertops, decorative tile backsplash, stainless steel appliances. The dining room offers you a view of the large backyard which leads you to two covered back patios where you can bring the party outside. The roomy master bedroom with an en-suite bath with newly tiled shower, single vanity. The secondary bedrooms are comfortable in size along with generous closet space for ample storage. The fenced and shaded back yard has a storage shed and fire pit to enjoy the outdoors on the cooler evenings. Convenient to I-75, I-4, The Selmon Expressway, Brandon Blvd, Brandon Town Center along with many dining and shopping opportunities.
Location
State FL
County Hillsborough
Community Wheeler Road Sub
Zoning RSC-6
Rooms
Other Rooms Formal Dining Room Separate, Formal Living Room Separate
Interior
Interior Features Ceiling Fans(s), Split Bedroom, Stone Counters
Heating Baseboard, Central
Cooling Central Air
Flooring Tile
Furnishings Unfurnished
Fireplace false
Appliance Dishwasher, Dryer, Electric Water Heater, Kitchen Reverse Osmosis System, Microwave, Range, Refrigerator, Washer
Laundry Inside, Laundry Closet
Exterior
Exterior Feature Lighting, Private Mailbox, Rain Gutters
Parking Features Converted Garage, Driveway, Parking Pad
Fence Wood
Utilities Available BB/HS Internet Available, Cable Available, Electricity Available, Electricity Connected
Roof Type Metal
Porch Covered, Front Porch, Patio, Porch, Rear Porch
Garage false
Private Pool No
Building
Lot Description In County, Paved, Unincorporated
Story 1
Entry Level One
Foundation Slab
Lot Size Range 0 to less than 1/4
Sewer Septic Tank
Water Well
Architectural Style Ranch, Traditional
Structure Type Block
New Construction false
Construction Status Financing
Schools
Elementary Schools Colson-Hb
Middle Schools Burnett-Hb
High Schools Armwood-Hb
Others
Senior Community No
Ownership Fee Simple
Acceptable Financing Cash, Conventional, FHA, VA Loan
Listing Terms Cash, Conventional, FHA, VA Loan
Special Listing Condition None
Read Less
Want to know what your home might be worth? Contact us for a FREE valuation!

Our team is ready to help you sell your home for the highest possible price ASAP

© 2025 My Florida Regional MLS DBA Stellar MLS. All Rights Reserved.
Bought with COLDWELL BANKER REALTY





