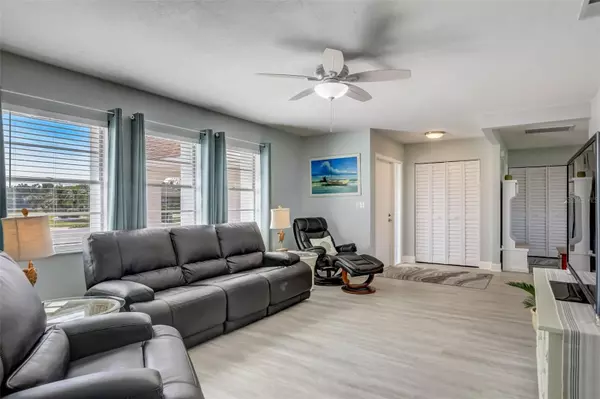$374,000
$379,900
1.6%For more information regarding the value of a property, please contact us for a free consultation.
214 STONEHAM DR #35 Sun City Center, FL 33573
2 Beds
2 Baths
2,044 SqFt
Key Details
Sold Price $374,000
Property Type Single Family Home
Sub Type Single Family Residence
Listing Status Sold
Purchase Type For Sale
Square Footage 2,044 sqft
Price per Sqft $182
Subdivision Sun City Center Unit 35
MLS Listing ID T3502328
Sold Date 08/01/24
Bedrooms 2
Full Baths 2
Construction Status Inspections
HOA Fees $27/ann
HOA Y/N Yes
Originating Board Stellar MLS
Year Built 1977
Annual Tax Amount $3,610
Lot Size 0.260 Acres
Acres 0.26
Lot Dimensions 83x135
Property Description
FULLY RENOVATED 2-bedroom, 2-bathroom residence offers a spacious and inviting 2,044 sq ft. of living space, ensuring comfort and style at every turn. Stepping inside, you'll immediately notice the seamless blend of modern design and classic charm. The entire home received a stunning makeover just two years ago, resulting in a fresh and contemporary aesthetic that stands the test of time. The air conditioner, a crucial component for year-round comfort, is only a year old, ensuring energy efficiency and reliability. The roof, a vital element of any home, is brand new, providing peace of mind and protection against the elements for years to come. The exterior is adorned with a large, well-manicured front and back lawn, creating a picturesque setting for outdoor activities and relaxation. A charming front courtyard, both cute and welcoming, sets the stage for warm gatherings with friends and family. Inside, the beautiful waterproof luxury vinyl plank floors span the entirety of the home, creating a cohesive and easy-to-maintain space. The kitchen, a focal point of the home, opens up to the dining area and a generously sized Florida room. Bathed in natural light, the Florida room is bright and airy, serving as an ideal space for relaxation or entertaining guests. The kitchen boasts modern fixtures and looks out onto the dining area, creating a seamless flow for meal preparation and dining experiences. A custom walk-in pantry adds a touch of luxury and convenience, ensuring that everything you need is right at your fingertips. The indoor laundry room adds to the practicality of the home, making daily chores a breeze. The master bedroom is a true retreat, featuring a large custom-built walk-in closet for ample storage. The master bathroom is designed for indulgence, showcasing a walk-in shower for a spa-like experience. With attention to detail evident in every corner, this home is a perfect blend of comfort, functionality, and style. You'll love this community which has amazing facilities, pools, and clubs just waiting for you to enjoy. Located between Sarasota and Tampa, it is the perfect location for a convenient ride to airports, great shopping, dining, professional sports, and national award-winning, sandy beaches. This is the best of all worlds but without the stress of big city life. Leave it all behind and enjoy resort style living in one of Florida's most affordable 55 and better communities!
Location
State FL
County Hillsborough
Community Sun City Center Unit 35
Zoning PD-MU
Interior
Interior Features Walk-In Closet(s)
Heating Central, Electric
Cooling Central Air
Flooring Luxury Vinyl
Fireplace false
Appliance Dishwasher, Range, Refrigerator
Laundry Inside, Laundry Closet
Exterior
Exterior Feature Courtyard
Garage Spaces 2.0
Utilities Available BB/HS Internet Available, Cable Connected, Electricity Connected, Public, Sewer Connected, Water Connected
Roof Type Shingle
Attached Garage true
Garage true
Private Pool No
Building
Story 1
Entry Level One
Foundation Slab
Lot Size Range 1/4 to less than 1/2
Sewer Public Sewer
Water Public
Structure Type Block,Stucco
New Construction false
Construction Status Inspections
Others
Pets Allowed Yes
Senior Community Yes
Pet Size Extra Large (101+ Lbs.)
Ownership Fee Simple
Monthly Total Fees $27
Acceptable Financing Cash, Conventional, FHA, VA Loan
Membership Fee Required Required
Listing Terms Cash, Conventional, FHA, VA Loan
Num of Pet 4
Special Listing Condition None
Read Less
Want to know what your home might be worth? Contact us for a FREE valuation!

Our team is ready to help you sell your home for the highest possible price ASAP

© 2025 My Florida Regional MLS DBA Stellar MLS. All Rights Reserved.
Bought with RE/MAX REALTY UNLIMITED





